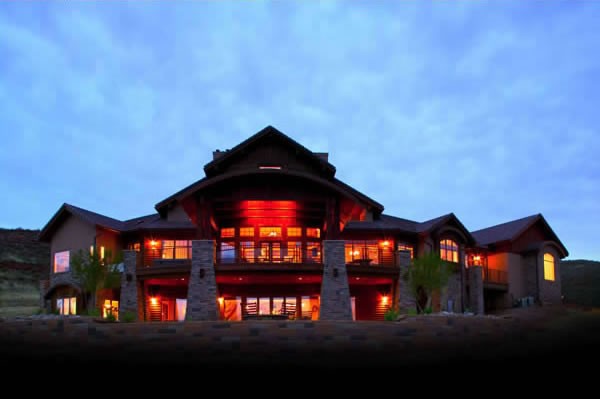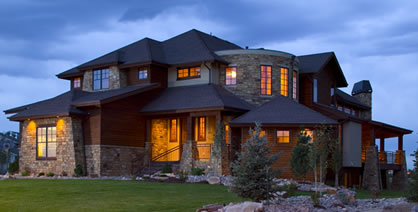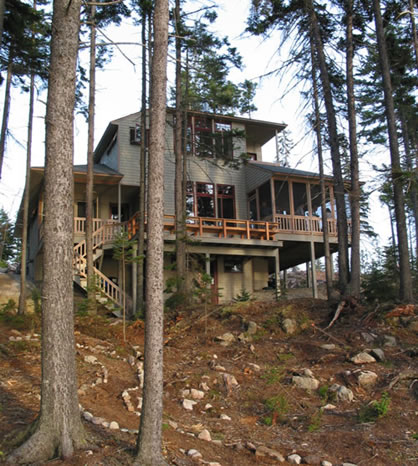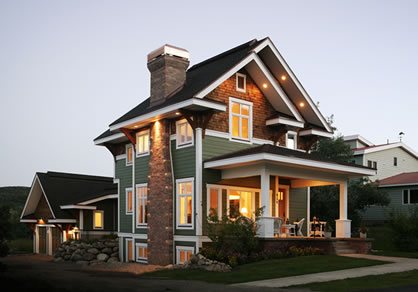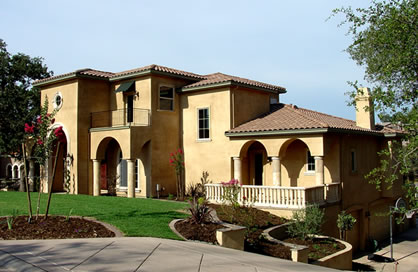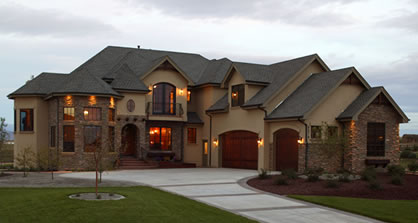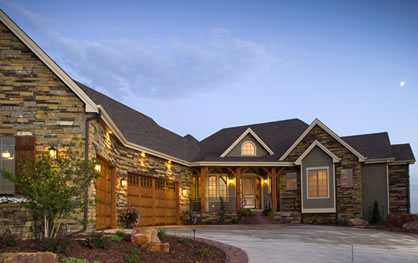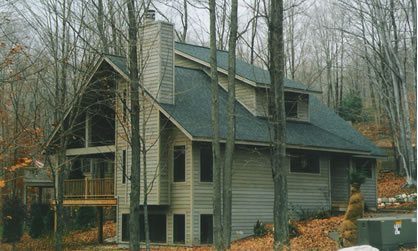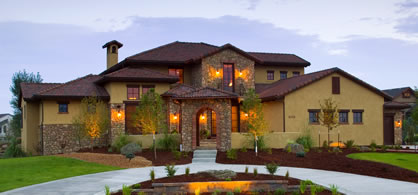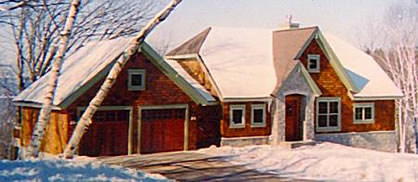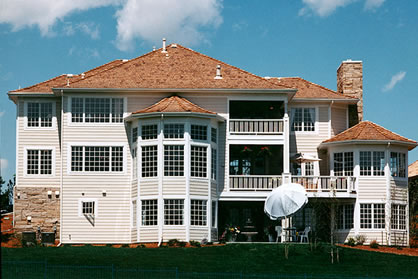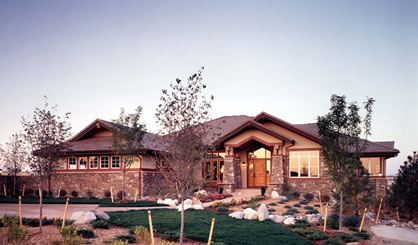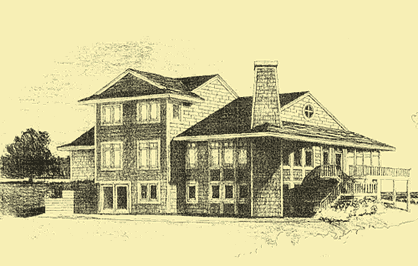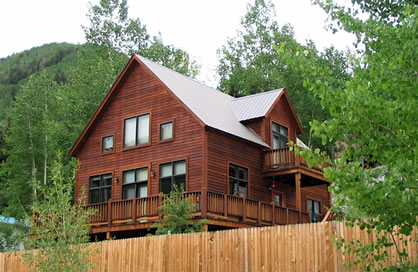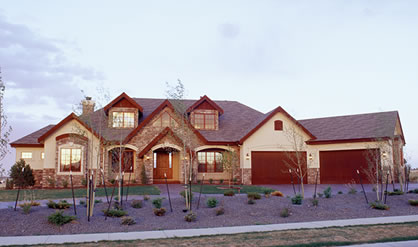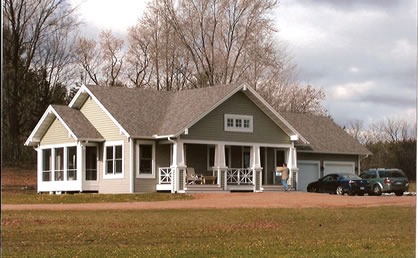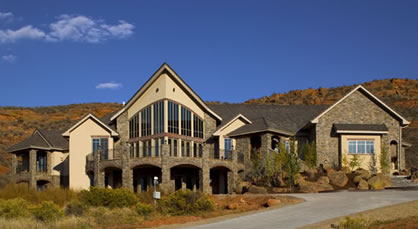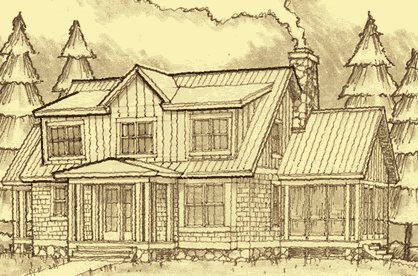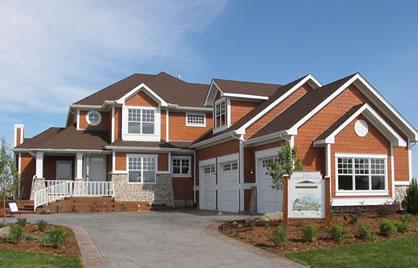Plans for Homes Not Available on Any Other Site!
Hillside House Plans
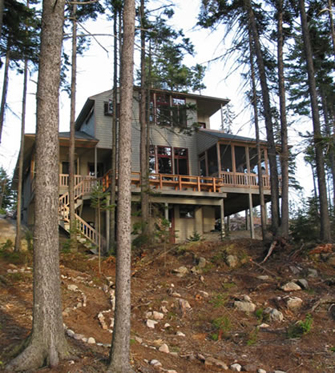
The hillside house plans we offer in this section of our site were of course specifically designed for sloped lots, but please note that the vast majority of our homes can be built on a sloping lot even if the original house was designed for a flat piece of property. Hillside home plans can also be used to build on lots that slope in a different direction, particularly if you plan to have a walk out or daylight basement. And if your lot slopes left-to-right or vice versa, in reverse of the way the lot sloped where the original house was built, we can reverse the plans to suit your lot.
Some of our hillside house plans include a walk out basement. But keep in mind that if the house you like was designed for a below ground or daylight basement, and the slope of your lot is steep enough, the plans can be easily modified to a walk out by your builder.

