Main Level Floor Plans For Tuscan Beauty
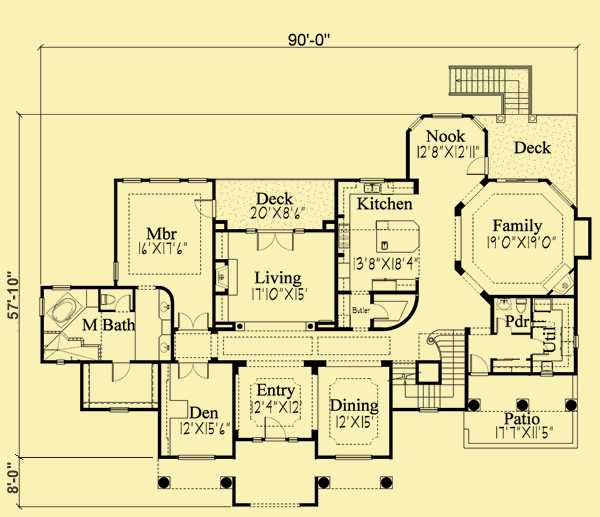
Upper Level Floor Plans For Tuscan Beauty
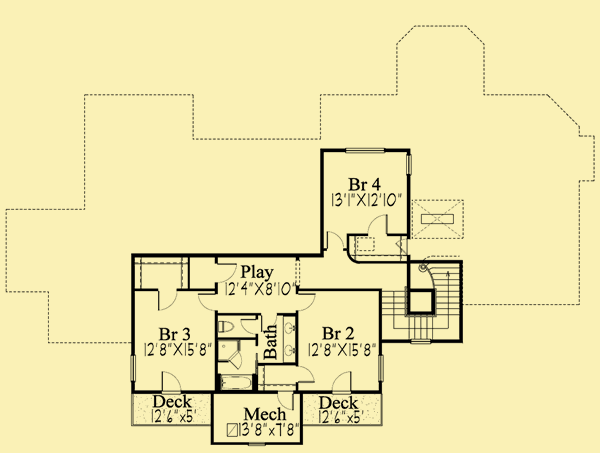
Lower Level Floor Plans For Tuscan Beauty
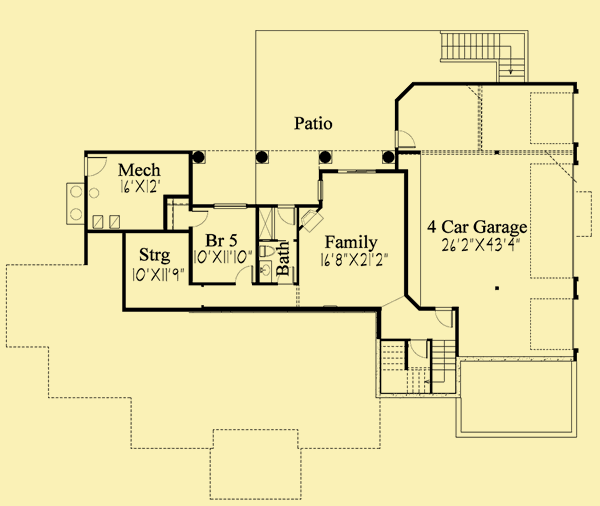
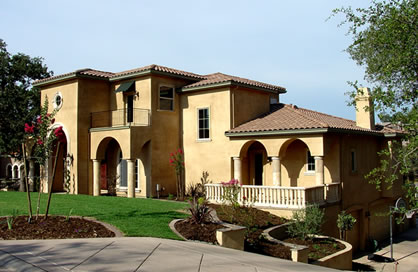
| Total Above-ground living area | 4491 |
| Main Level | 3373 |
| Upper Level | 1118 |
| Lower level living area | 838 |
| Footprint The dimensions shown are for the house only (indicating the smallest area needed to build). They do not include the garage, porches, or decks, unless they are an integral part of the design. |
90 W x 57.833 D |
| Above-ground bedrooms | 4 |
| Above-ground bathrooms | 2.5 |
| Master suite | Main |
| Lower-level bedrooms | 1 |
| Lower-level bathrooms | 1 |
| Stories | 2 |
| Parking | garage |
| Number of stalls | 4 |
| House height
Traditionally, the overall height of a house is determined by measuring from the top of the finished floor on the main level, to the highest peak of the roof.
|
27 |
| Ceiling heights Raising or lowering the height of the ceilings on one or more floors of a house is often a simple change that can be made by your builder. However, if you want to raise the ceiling of the main floor of a two-story home, there has to be room to add steps to the existing staircase. |
|
| Upper level | 10 |
| Vaulted ceilings
We consider a room to be vaulted if the ceiling - whether flat, angled, or curved - is above 10 feet at its highest point. If you prefer that one or more rooms not be vaulted in your new home, this is a very simple change that your builder can make for you.
KEY TO SYMBOLS: LR = Living Room/Great Room DR = Dining Room FAM = Family Room FOY = Foyer STU = Study/Library/Den KIT = Kitchen SUN = Sunroom MBR = Master Bedroom MB = Master Bath LOF = Loft OFF = Office/Guest Room REC = Recreation/Game Room ALL = Entire Level |
MAIN ALL |



A wide arched opening rises to 12′ in the center, framing the covered entryway. The handsome front door is framed by an identical arch set slightly lower, and the space between the door and the archway is filled with wide glass panels. As attractive as it is from the outside, you’ll see from the photos that it’s even more beautiful and dramatic from inside! The foyer is a perfect square, and it has a tray ceiling (with a rounded scallop at each corner) that reaches 12′ in the center. There are arched openings left, right and center – one decorative, and the other two opening to the dining room on the right, and a gallery running between the foyer and the living room straight ahead.
As you cross the gallery (which also has a tray ceiling) you pass beneath another archway as you enter the living room. The ceiling in this room soars to a dramatic 15’6″, and the wall on your left features a fireplace with a pre–cast surround and mantle topped by stone veneer that’s flanked by built–in cabinets with bookcases. At the far end of the room, tall glazed doors topped by a wide semi–circular window open to a deck area that’s protected on either side.
The formal dining room also has a tray ceiling that is set at 12′ in the center. A tall and wide arched opening is filled with glass panels, providing abundant light and views. On the opposite wall another archway opens to the gallery, which leads past stairs to the upper and lower levels before you reach the family room or the kitchen across from it. The family room is our favorite room in this extraordinary house. Octagonal in shape, it features (no surprise here!) a trio of arched openings and a tray ceiling. There’s a fireplace in one corner, and a built–in cabinet that holds a wide–screen TV. And sliding glass doors provide access to a deck at the rear of the house.
Like the family room, the kitchen has an 11′ ceiling. The open kitchen area has counters and cabinets that wrap around the three outer walls, and there’s a large island in the center of the room. Just off the kitchen, between it and the family room, there’s a sunny breakfast nook with views to the rear and a glazed door that opens to the deck. A butler station between the kitchen and the dining room includes a large walk–in pantry. Between the stairs and the family room there’s a short hall with a coat closet that provides access to a powder room, a large laundry room, and a lovely patio framed by columns and arches at the front of the house.
Off the foyer in the opposite direction, a pair of French doors on the left open to a den/study, and a pair of French doors on the right open to a magnificent master suite. The master bedroom also has a tray ceiling that reaches 11′ in the center. There are three large windows facing the rear, another facing the side, and a glazed door that opens to the rear patio off the living room. The bath area is nearly as large as the bedroom, and it features two separated sinks with a vanity between them, a large soaking tub beneath two corner windows, a unique shower area enclosed by glass blocks, and a private toilet. A door in the bath opens to an extra–large walk–in closet with an 11′ ceiling and a window for natural light.
The upper level has three large bedrooms – each with 10′ ceilings and different–sized walk–in closets – that share a full bath. The bath has two sinks, both a tub and a shower, and a private toilet. Bedrooms 2 and 3 have private balconies, and the closet in bedroom 4 has pull–down stairs to access one attic storage area and a door that accesses another.
Should you choose to construct the lower level, it includes a bedroom suite with a covered patio area, a family room with an optional fireplace, a large mechanical room that’s accessed from outside, and plenty of storage space. There’s also a three–car garage that also has room for a smaller vehicle like a golf cart.
Please Note:
Due to licensing agreements, this house cannot be constructed within El Dorado County, California.
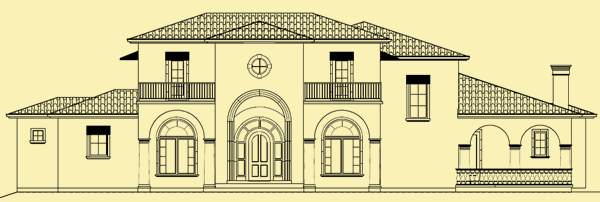
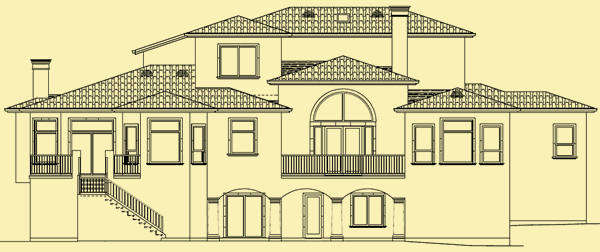
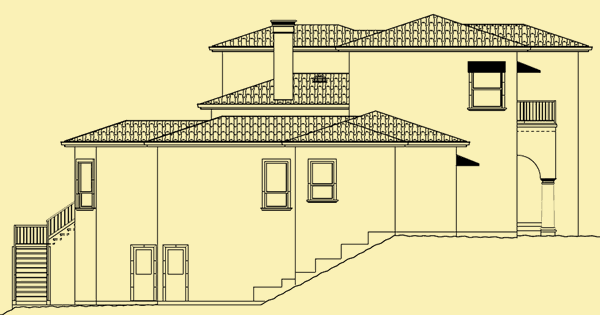
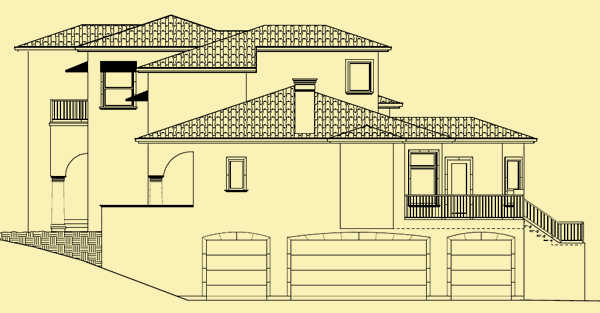
The name of this home says it all – an incredibly beautiful house, in a classic Tuscan style. The elegant arches at the exterior, which have such a profound effect on the appearance of the house, are repeated throughout the stunning interior. The combination of materials on the outside – soft–toned stucco; pre–cast concrete moldings, columns and balustrade; rounded custom wood front door wrapped by wide glass panels; and Spanish tiles on the roof – work perfectly together. While clearly a luxury home by any standard, it says so in a soft and understated manner.
We highly recommend that you click on two boxes – the number of bedrooms you know you need, and one less bedroom. For example, if you need 4 bedrooms, click on the boxes next to 4 and next to 3. Otherwise you will not see homes where existing rooms on the lower, main, or upper levels might work perfectly well as a bedroom instead of as an office, study, etc.
