Main Level Floor Plans For Lake Manor
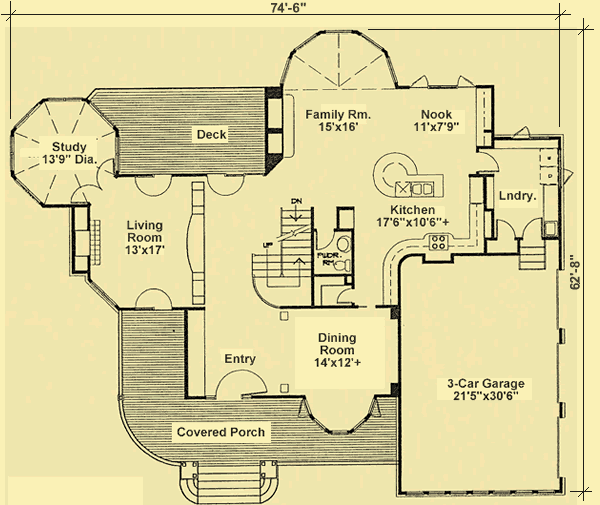
Upper Level Floor Plans For Lake Manor
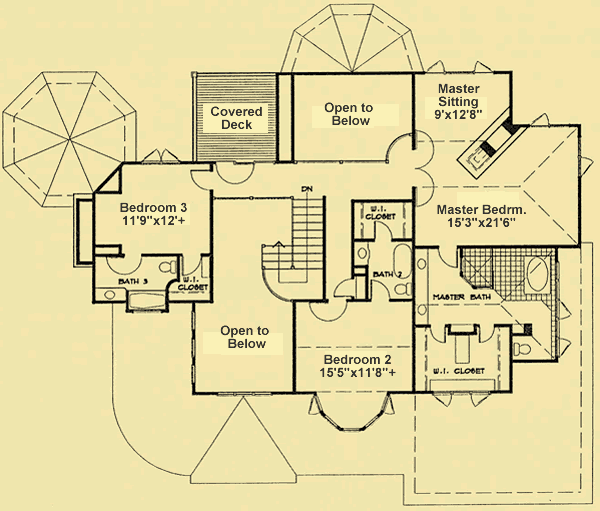
Floor Plans 1 For Lake Manor
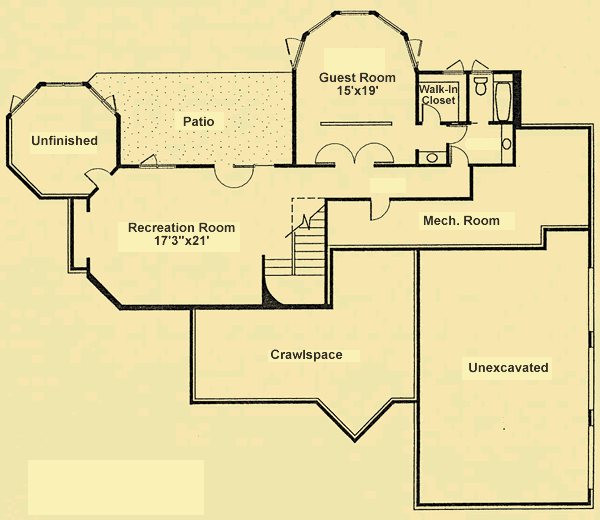
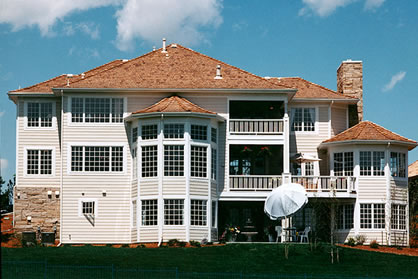
| Total Above-ground living area | 3680 |
| Main Level | 2094 |
| Upper Level | 1586 |
| Lower level living area | 1008 |
| Footprint The dimensions shown are for the house only (indicating the smallest area needed to build). They do not include the garage, porches, or decks, unless they are an integral part of the design. |
74.5 W x 62.667 D |
| Above-ground bedrooms | 3 |
| Above-ground bathrooms | 3.5 |
| Master suite | Upper |
| Lower-level bedrooms | 1 |
| Lower-level bathrooms | 1 |
| Stories | 2 |
| Parking | garage |
| Number of stalls | 3 |
| House height
Traditionally, the overall height of a house is determined by measuring from the top of the finished floor on the main level, to the highest peak of the roof.
|
31.25 |
| Ceiling heights Raising or lowering the height of the ceilings on one or more floors of a house is often a simple change that can be made by your builder. However, if you want to raise the ceiling of the main floor of a two-story home, there has to be room to add steps to the existing staircase. |
|
| Main level | 9.083 |
| Upper level | 8.083 |
| Vaulted ceilings
We consider a room to be vaulted if the ceiling - whether flat, angled, or curved - is above 10 feet at its highest point. If you prefer that one or more rooms not be vaulted in your new home, this is a very simple change that your builder can make for you.
KEY TO SYMBOLS: LR = Living Room/Great Room DR = Dining Room FAM = Family Room FOY = Foyer STU = Study/Library/Den KIT = Kitchen SUN = Sunroom MBR = Master Bedroom MB = Master Bath LOF = Loft OFF = Office/Guest Room REC = Recreation/Game Room ALL = Entire Level |
FAM, FOY, STU, MBR, MB, BR2, BR3 |



The design of this elegant house was based on the traditional Michigan Lake homes with its painted clapboard siding and white trim details at both the exterior and interior. With its richly detailed wraparound covered porch and its graceful curving roof, the home exudes a welcoming feeling to its owners and their guests. The entire house is cloaked in multi–pane windows that add charm to the exterior and amazing views from within. The interior features a vaulted octagon–shaped study and a two–story high family room with an impressive stone fireplace hearth.
As you come off of the covered porch, you enter an entry foyer with a ceiling height of over 18′, and views of an open stairwell and an upper balcony straight ahead. To the right, a pair of square columns frame an opening to a formal dining room that has a coffered ceiling and a nook with five angled walls of full–height glazing. Two glazed doors open onto the front covered porch, which further extends the dining space. A sliding door from the dining room leads to the kitchen for easy access.
As you walk down the entry hall, you pass the beautifully detailed staircase and unique built–in bookcases that are incorporated into the living room’s finely crafted columns. The optional step down into the living room reveals an intimate room with a pair of French doors that open into an octagon–shaped study/conservatory with windows that wrap around six walls. The ceiling in this unique space vaults from 9’7″ to 13’3″. As you look around, you feel the warmth of the living room fireplace with its granite and painted trim surround that reaches the vaulted ceiling. Two glazed doors on either side of the living room bring in additional sunlight; one walks out to the front porch and the other opens to the back deck. As you turn right at the end of the entry hall, you pass another glazed door that opens onto the back deck before entering the open family room/kitchen area.
The magnificent family room has a sitting area with five angled walls of windows with additional picture windows above to bring in maximum natural light and views. The ceiling at the sitting area vaults to meet the 18’2″ flat ceiling over the rest of the family room. The granite fireplace reaches the ceiling above, and is a work of art in itself. A powder room is conveniently located off of the hallway, close to the family room and kitchen. A circular kitchen island separates the family room from the open kitchen, and provides plenty of space for eating and kitchen prep. The island has a dishwasher and sink, so you can keep an eye on the family room and breakfast nook while doing the dishes. A large and sunny breakfast nook is surrounded by windows and has two glazed doors that walk out to the back. It also features a desk nook that incorporates unique glass cabinets over the desk with windows behind the glass cabinet doors. The exquisite kitchen has a walk–in pantry in one corner, and is designed with plenty of counter space and cabinets that curve their way into a butlerway between the kitchen and dining room.
From the kitchen, a door leads to a laundry/mud room that has a French door to the backyard, a coat closet, and room for a bench. A door from this room leads to a three–car garage.
The second floor balcony looks down to the entry hall on one side and to the family room on the other. A portion of the balcony curves to mimic the circular kitchen island that is located directly below it. The master suite is on the right, where double French doors open to the bedroom and sitting area. The master bedroom is stunningly beautiful and utterly unique. An angled wall between the bed and sitting area features an enclosed three–sided fireplace and an entertainment center. The ceiling is also unique: the sitting area has a flat ceiling, while the bedroom ceiling vaults in three directions. The sitting area is wrapped with windows for natural light and views, and there is a large picture window in the bedroom area as well. As you enter the master bath area (which also has a vaulted ceiling), there is a long mirrored wall above two widely spaced sinks on your right, and the bath area – featuring a large shower with wrap around views and a large soaking tub beneath a wall of windows – is on your left. Two separated doors straight ahead open to either side of a single walk–in closet.
To the left of the stairwell landing, full height windows look out to a private covered deck that is accessed by a French door. A door to the left opens into Bedroom 3, which has a vaulted ceiling, a walk–in closet, and its own private full bath. To the right of the stairwell, a hallway leads to Bedroom 2, which has a nook with five angled walls with windows that look out the front. Bedroom 2 – which the original homeowners used as a guest suite – also features a vaulted ceiling, a walk–in closet, and a private full bath.
If you choose to build the basement level, the design has a large, open recreation room, and a beautiful fourth bedroom/guest room. The large and sunny bedroom has five angled walls with windows that mimic the walls of the living room above it. It also has a walk–in closet, a private sink area, and accesses a full bathroom that has a secondary door to the hallway.
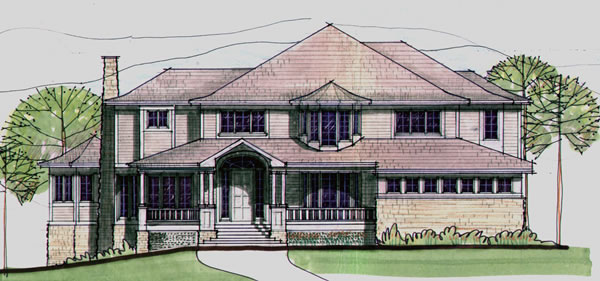
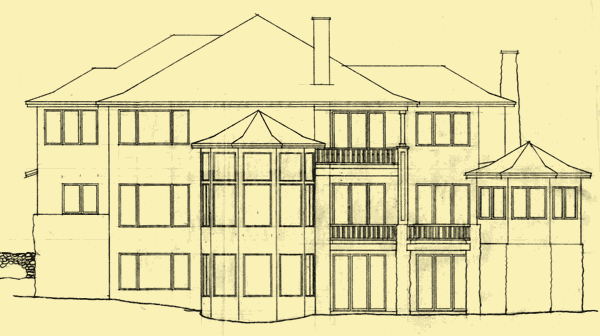
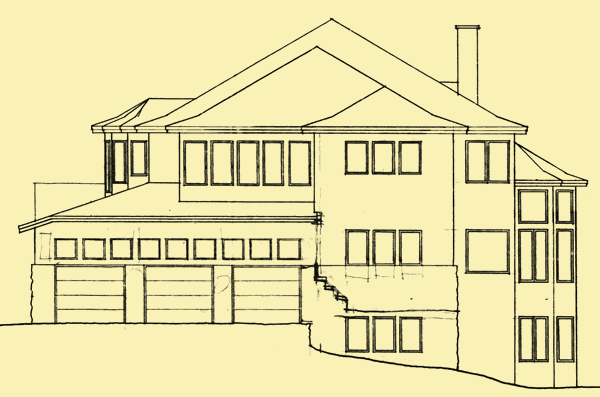
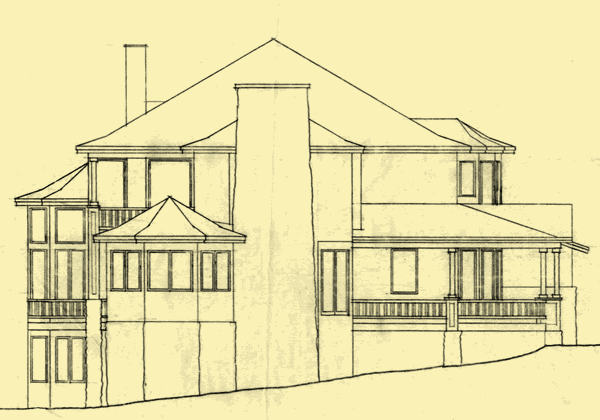
The front of this house, while quite attractive and welcoming, gives little indication of the gorgeous and dramatic interior and the spectacular rear view. Unique features include an octagonal study with glass filling every wall and a ceiling that peaks at 13', a family room with an 18' ceiling and a wide and deep bay filled with windows, and a master bedroom with a two–sided fireplace that can be enjoyed from the bed or a sitting area. A covered front porch wraps around one side of the house, and there's a deep deck at the rear. The original homeowners selected multi–pane windows throughout because they loved the look, but of course picture windows would work just as well.
We highly recommend that you click on two boxes – the number of bedrooms you know you need, and one less bedroom. For example, if you need 4 bedrooms, click on the boxes next to 4 and next to 3. Otherwise you will not see homes where existing rooms on the lower, main, or upper levels might work perfectly well as a bedroom instead of as an office, study, etc.
