Main Level Floor Plans For Mountain Woods
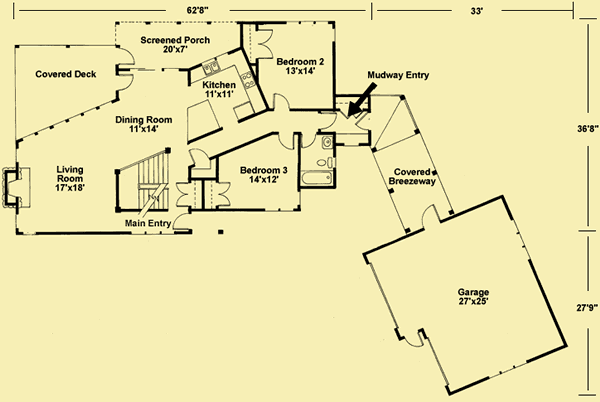
Upper Level Floor Plans For Mountain Woods
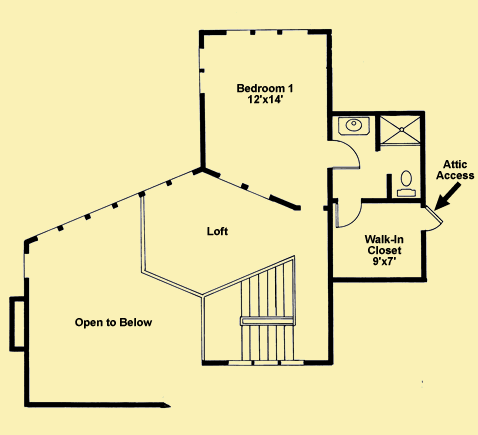
Lower Level Floor Plans For Mountain Woods
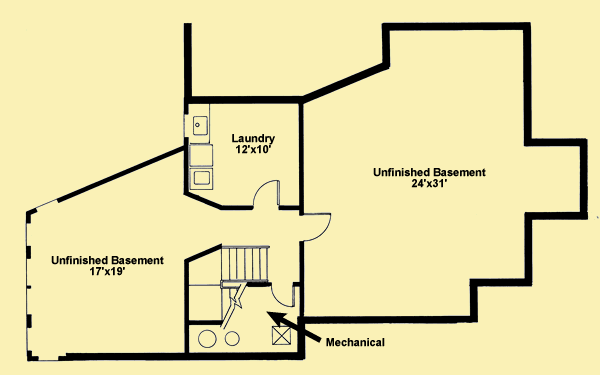
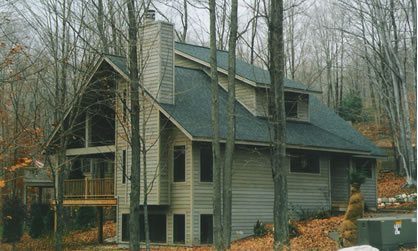
| Total Above-ground living area | 2149 |
| Main Level | 1484 |
| Upper Level | 665 |
| Lower level living area | 1484 |
| Footprint The dimensions shown are for the house only (indicating the smallest area needed to build). They do not include the garage, porches, or decks, unless they are an integral part of the design. |
62.667 W x 36.667 D |
| Above-ground bedrooms | 3 |
| Above-ground bathrooms | 2 |
| Master suite | Upper |
| Lower-level bedrooms | 0 |
| Lower-level bathrooms | 0 |
| Stories | 2 |
| Parking | garage |
| Number of stalls | 2 |
| House height
Traditionally, the overall height of a house is determined by measuring from the top of the finished floor on the main level, to the highest peak of the roof.
|
27.667 |
| Ceiling heights Raising or lowering the height of the ceilings on one or more floors of a house is often a simple change that can be made by your builder. However, if you want to raise the ceiling of the main floor of a two-story home, there has to be room to add steps to the existing staircase. |
|
| Main level | 8 |
| Upper level | 10 |
| Vaulted ceilings
We consider a room to be vaulted if the ceiling - whether flat, angled, or curved - is above 10 feet at its highest point. If you prefer that one or more rooms not be vaulted in your new home, this is a very simple change that your builder can make for you.
KEY TO SYMBOLS: LR = Living Room/Great Room DR = Dining Room FAM = Family Room FOY = Foyer STU = Study/Library/Den KIT = Kitchen SUN = Sunroom MBR = Master Bedroom MB = Master Bath LOF = Loft OFF = Office/Guest Room REC = Recreation/Game Room ALL = Entire Level |
LR |



Mountain Woods was designed to blend in with and be surrounded by nature. Architecturally, the interior is all about interesting angles. There are relatively few square corners in this home. In fact, there are just enough to fit common sizes and shapes of furniture. Instead, this intriguing layout is based on two overlapping rectangular floor plans, offset at about a 25–degree angle to one another. This adds architectural variety and interest to the home.
The building design itself is all about versatility. By using an easily movable detached garage, and by designing the home to be entered from either the end or side, it can be adapted to a variety of locations. Similarly, the large unfinished basement allows for flexibility of design, depending on the slope of the lot.
The formal entry of the home is into a pair of wood–floored entry halls placed at a 90–degree angle to one another. One hall leads directly into the angled living room, and the other into the kitchen/dining area. As with many of our designs, the floor plan is open, so there are no view–blocking walls between the living, dining or kitchen areas. The living room vaults to 19’6″ in the center, and the wall of lower and upper windows between it and the covered deck is 16′ in height – providing abundant natural light and incredible views. The living room also features a large fireplace. A screened porch off the dining room allows for outdoor dining that is protected from insects. The main level also has two large bedrooms and a shared full bath. An airlock–style mudroom entry divides the home from the covered breezeway to the garage.
The upper level of the home is the couple’s realm. A large sitting loft overlooks the living room and its stone fireplace. The loft can be closed off from the master bedroom, bath and walk–in dressing closet for privacy. The master bedroom has a 10′ ceiling, and grouped windows facing rear and to the side.
Please Note
Even though this house was designed for a ski resort in Upper Michigan – a very cold place with tons of snow – the outer walls were 2×4 studs. And with proper insulation this was never a problem. However, if you wish to build this house with 2×6 walls, you need only tell your builder. The only change that would occur because of the switch to 2×6 studs would be a 2″ reduction in the interior rooms that border the outer walls.
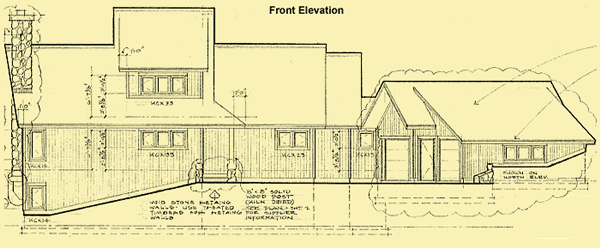
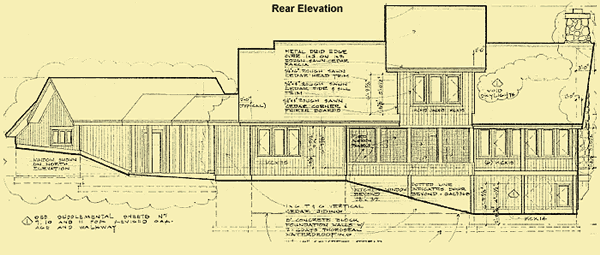
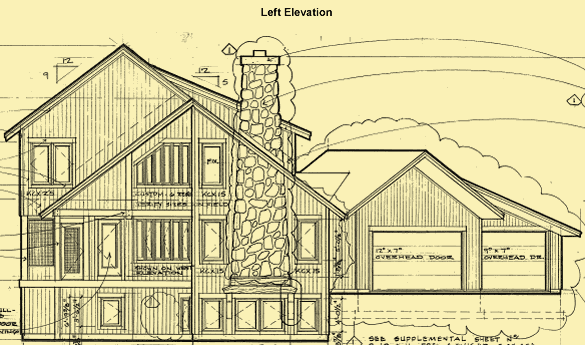
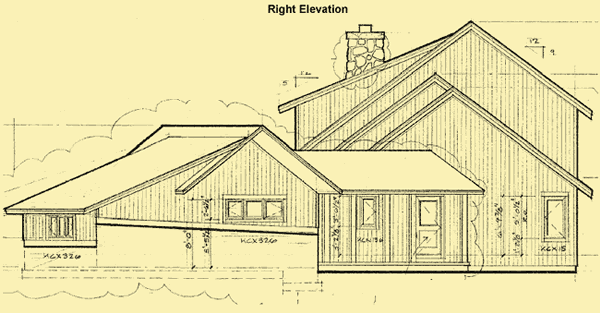
Angled walls – inside and out – give this house a truly unique look and feel. It features clean lines, great views to the rear, a vaulted living room, and a screened porch next to a large open deck. The master suite occupies the entire upper level, with two more bedrooms on the main level.
We highly recommend that you click on two boxes – the number of bedrooms you know you need, and one less bedroom. For example, if you need 4 bedrooms, click on the boxes next to 4 and next to 3. Otherwise you will not see homes where existing rooms on the lower, main, or upper levels might work perfectly well as a bedroom instead of as an office, study, etc.
