Main Level Floor Plans For Lena's Cottage
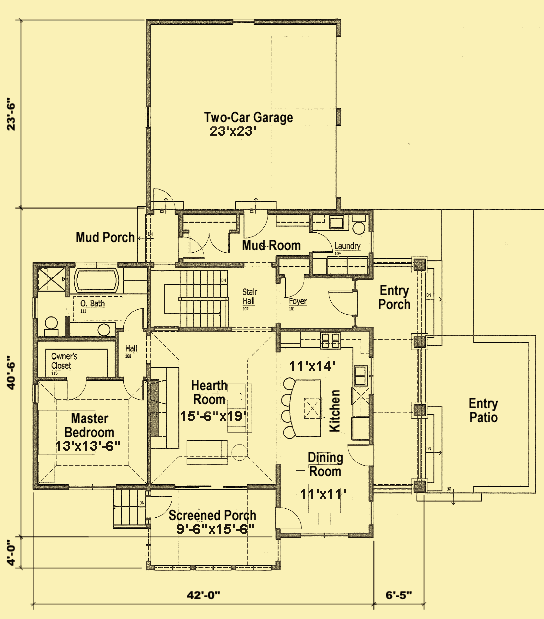
Lower Level Floor Plans For Lena's Cottage
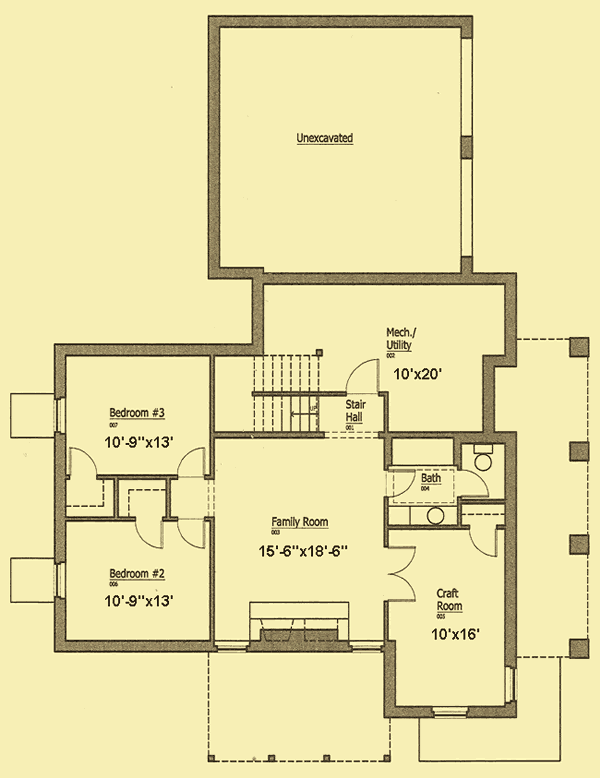
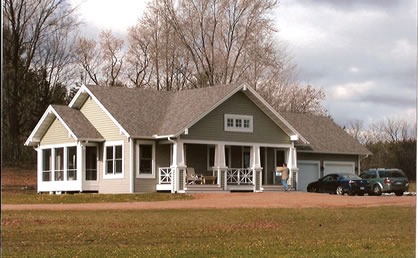
| Total Above-ground living area | 1393 |
| Main Level | 1393 |
| Lower level living area | 945 |
| Footprint The dimensions shown are for the house only (indicating the smallest area needed to build). They do not include the garage, porches, or decks, unless they are an integral part of the design. |
40.5 W x 42 D |
| Above-ground bedrooms | 1 |
| Above-ground bathrooms | 1.5 |
| Master suite | Main |
| Lower-level bedrooms | 2 |
| Lower-level bathrooms | 1 |
| Stories | 1 |
| Parking | garage |
| Number of stalls | 2 |
| House height
Traditionally, the overall height of a house is determined by measuring from the top of the finished floor on the main level, to the highest peak of the roof.
|
19.5 |
| Ceiling heights Raising or lowering the height of the ceilings on one or more floors of a house is often a simple change that can be made by your builder. However, if you want to raise the ceiling of the main floor of a two-story home, there has to be room to add steps to the existing staircase. |
|
| Main level | 8 |
| Vaulted ceilings
We consider a room to be vaulted if the ceiling - whether flat, angled, or curved - is above 10 feet at its highest point. If you prefer that one or more rooms not be vaulted in your new home, this is a very simple change that your builder can make for you.
KEY TO SYMBOLS: LR = Living Room/Great Room DR = Dining Room FAM = Family Room FOY = Foyer STU = Study/Library/Den KIT = Kitchen SUN = Sunroom MBR = Master Bedroom MB = Master Bath LOF = Loft OFF = Office/Guest Room REC = Recreation/Game Room ALL = Entire Level |
LR, MBR |


This simply crafted home has an inviting covered entry porch, and provides a basement level with additional bedrooms for those who may need more space. The entry porch features two sets of stairs leading to it and two entry doors. One door from the porch leads to the foyer, and a second door leads to the formal dining room.
The foyer leads to the stairs to the lower level. Just before the stairs you can turn right into a mudroom area that leads to the laundry room, the 2–car garage, and past a large coat closet to a mud porch that also provides direct access to the garage. If you turn to the left at the base of the stairs, you enter the hearth room and the other living areas of the house.
The hearth room of course features a large fireplace, along with a TV cabinet placed next to it. The ceiling in this room rises from 8′ at the edges to 10′ in the middle, and sliding doors at the end of the room lead to a screened porch that can also be accessed from the dining room. The kitchen is separated from the hearth room by a large island with an oven below it and a breakfast bar.
An opening next to the fireplace leads to a very short hall that accesses both the master bedroom and the master bath. Like the hearth room, the master bedroom also has a ceiling that rises to 10′.
The stairs lead down to a family room in the center of the lower level. It too has a fireplace side by side with a TV cabinet. It provides access to two bedrooms, and a full bath that they share. The bedrooms have window wells to bring in some natural light. There is also a good sized craft room on this level, and a mechanical room with plenty of storage space.
By the way, if you are confused by the fact that there are no chimneys for the two fireplaces, it is because they are both gas, side vented on the lower level and vented through the roof on the main level.
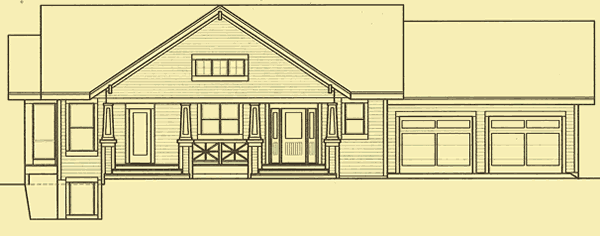
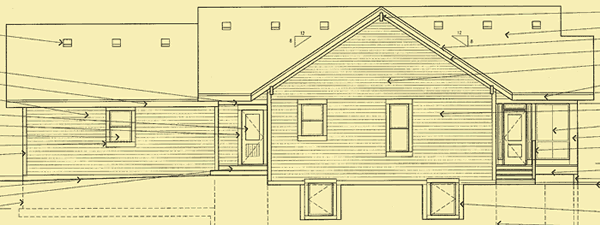
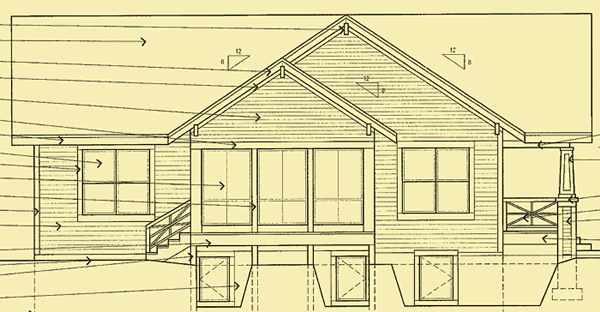
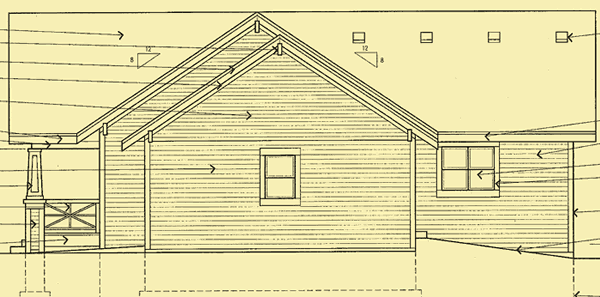
This simple yet quite attractive one–story house has only one (master) bedroom suite on the main level, but if you construct the basement, there's room for two or three additional bedrooms and a large family room. The covered front porch has two doors off of it – one opening to the foyer, and another opening to the kitchen and dining area. There's also a large screened porch at the side of the house that can be accessed either from the hearth room or the dining room. A fireplace and an entertainment center can be enjoyed from the kitchen as well as the hearth room. The master suite's in the rear, and there's a mudroom and laundry room set between the 2–car garage and the front hall.
We highly recommend that you click on two boxes – the number of bedrooms you know you need, and one less bedroom. For example, if you need 4 bedrooms, click on the boxes next to 4 and next to 3. Otherwise you will not see homes where existing rooms on the lower, main, or upper levels might work perfectly well as a bedroom instead of as an office, study, etc.
