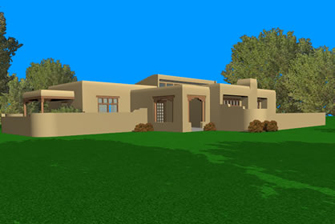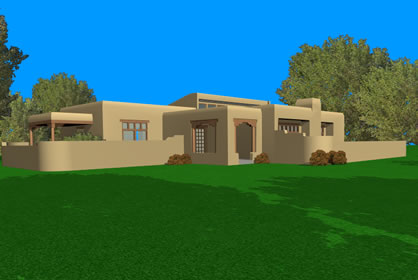Plans for Homes Not Available on Any Other Site!
Adobe House Plans

Our adobe house plans were designed by architects working in the Southwest, but they are popular in many other regions of the country. These adobe-style floor plans are unique and distinctive, and the thick walls allow for unusual design elements inside the home.
Common Characteristics of Adobe House Plans:
- Most often seen in the Southwest
- Typically has a flat roof, but it might have a slight slope
- Often referred to as Santa Fe or Pueblo Style
- The flat roof usually has a parapet around it
- Thick outer walls, constructed with real adobe blocks or concrete blocks
- Because of the thickness of the walls, the windows are often smaller and recessed
- Ceilings often feature exposed beams


