Main Level Floor Plans For Ranch-Style Craftsman
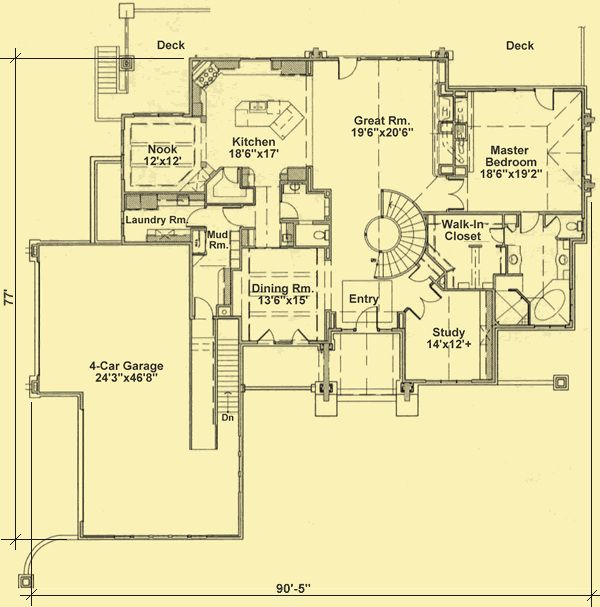
Floor Plans 1 For Ranch-Style Craftsman
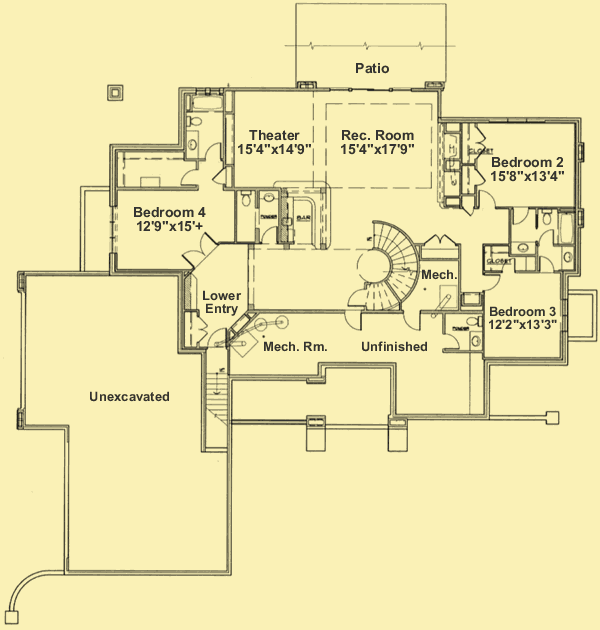
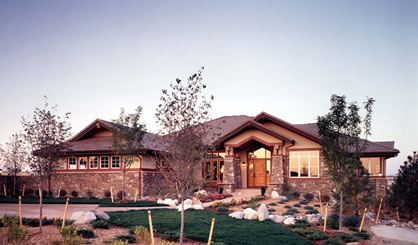
| Total Above-ground living area | 3166 |
| Main Level | 3166 |
| Lower level living area | 2311 |
| Footprint The dimensions shown are for the house only (indicating the smallest area needed to build). They do not include the garage, porches, or decks, unless they are an integral part of the design. |
90.417 W x 77 D |
| Above-ground bedrooms | 1 |
| Above-ground bathrooms | 1.5 |
| Master suite | Main |
| Lower-level bedrooms | 3 |
| Lower-level bathrooms | 2.5 |
| Stories | 1 |
| Parking | garage |
| Number of stalls | 4 |
| House height
Traditionally, the overall height of a house is determined by measuring from the top of the finished floor on the main level, to the highest peak of the roof.
|
25 |
| Ceiling heights Raising or lowering the height of the ceilings on one or more floors of a house is often a simple change that can be made by your builder. However, if you want to raise the ceiling of the main floor of a two-story home, there has to be room to add steps to the existing staircase. |
|
| Main level | 10 |
| Vaulted ceilings
We consider a room to be vaulted if the ceiling - whether flat, angled, or curved - is above 10 feet at its highest point. If you prefer that one or more rooms not be vaulted in your new home, this is a very simple change that your builder can make for you.
KEY TO SYMBOLS: LR = Living Room/Great Room DR = Dining Room FAM = Family Room FOY = Foyer STU = Study/Library/Den KIT = Kitchen SUN = Sunroom MBR = Master Bedroom MB = Master Bath LOF = Loft OFF = Office/Guest Room REC = Recreation/Game Room ALL = Entire Level |
LR, FOY, STU, MBR, MB |


This single–story ranch house with a walk–out lower level combines Craftsman styling with rustic mountain detailing. The exterior is comprised primarily of stone veneer and stucco that, along with its broad overhangs and soft rolling roof forms, helps it merge with its natural surroundings.
Tapered stone columns with timber details support the vaulted covered entry porch. Windows above and flanking the front door offer glimpses of what lies beyond, and allow natural light to flood the vaulted foyer. Your initial view when entering the house is into and through the great room. There is a formal dining room on your left, a study on your right, and circularly stairs straight ahead that lead to the lower level.
The dining room features a dramatic 10’8″ ceiling with decorative beams, a recessed area for a hutch, and tall glazed doors that open to the front porch and provide natural light and views. It is open to the foyer, and to the kitchen via a short hallway. The ceiling in the study is vaulted in the center, rising from 9′ to 12′, and there are three large windows facing the front of the house.
The great room ceiling vaults from 12’6″ at the walls to a dramatic 15’6″ in the center of the room. It features a built–in fireplace and entertainment center flanked by a recessed bookcase on the wall that separates it from the master suite, and a wall of lower and upper windows facing the rear deck and the view beyond.
Open to the great room is a large gourmet kitchen. A large central island has a built–in sink with a dishwasher next to it, a built–in oven and warm drawer, and a breakfast bar for casual dining. Each corner features something special: a huge built–in refrigerator is opposite a large walk–in pantry; and a 6–burner stove is opposite a double stacked oven. A lovely dining nook is located just off the kitchen. It features a trio of windows on one wall, and sliding glazed doors on another that access a covered rear deck. Both it and the kitchen have 10′ ceilings.
The hallway between the kitchen and the dining room passes by a large powder room with a private toilet, and a butlery with a sink and counters on either side. It also leads to the laundry room, a mudroom, and a 4–car garage. Stairs in the garage lead directly to the lower level.
The master suite occupies the remainder of the main level of the house. The bedroom features a unique 12’10” ceiling that angles down toward tall windows and glazed doors that look out to and access the rear deck, and down toward the wall where the bed is placed while rising again over the bed itself, where high windows provide natural light without sacrificing privacy. The wall opposite the bed has both a built–in media center and a fireplace. The master bath area features a large Jacuzzi tub in one corner beneath large windows, a step–in shower, two separated sinks, a private toilet, and a huge walk–in closet with pull–down stairs in the ceiling that access the attic space above it.
The lower level can be accessed from either the circular stairs off the foyer or the stairs inside the garage. The rec room area on this level features a 10′ ceiling, a built–in fireplace and media center, and a wall of windows and glazed sliding doors providing views and access to the covered patio. Next to it is a full bar with a powder room behind it, and a theater. A short hall on the right leads to bedrooms 2 and 3. The ceilings are set at 8’8″, and both rooms share a full bath. Bedroom 4 is on the other side of the house. It has a 9′ ceiling, a large walk–in closet, and a full bath.
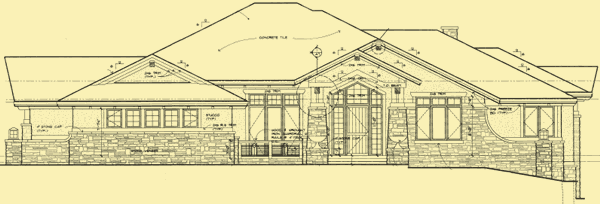
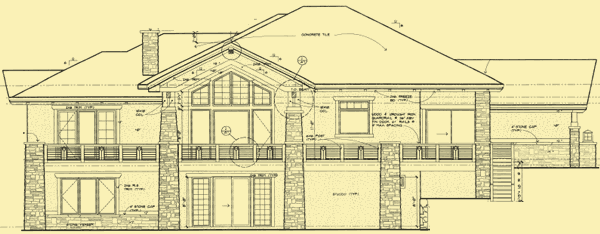
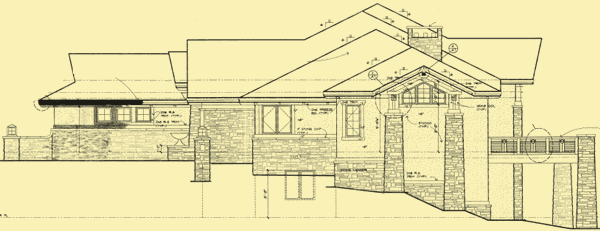

As you step into this handsome one–story home there's a beautiful circular stairway to the lower walk out level right in front of you, and just beyond it is a great room with a tall vaulted ceiling and a far wall filled with windows that rise up to meet it. A glazed door provides access to a deck that spans the entire width of the house. Also on this main level is a spacious kitchen with a sun–filled nook, a formal dining room, and a study. And the lower level includes 3 more bedrooms, a home theater space, and a large recreation area with a wet bar.
We highly recommend that you click on two boxes – the number of bedrooms you know you need, and one less bedroom. For example, if you need 4 bedrooms, click on the boxes next to 4 and next to 3. Otherwise you will not see homes where existing rooms on the lower, main, or upper levels might work perfectly well as a bedroom instead of as an office, study, etc.
