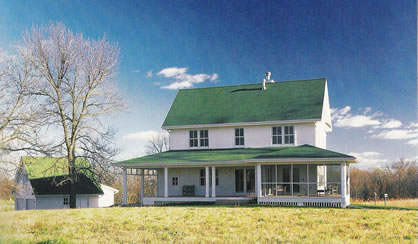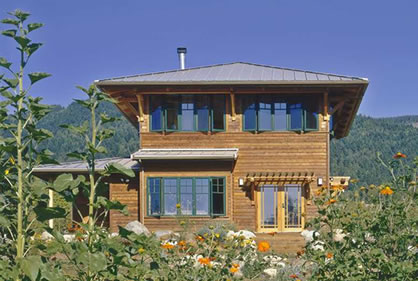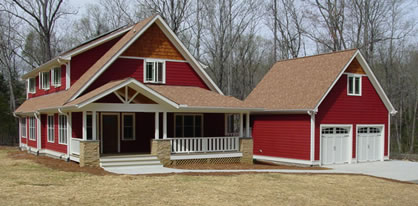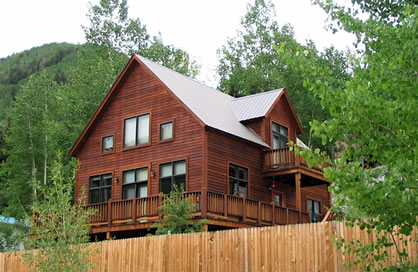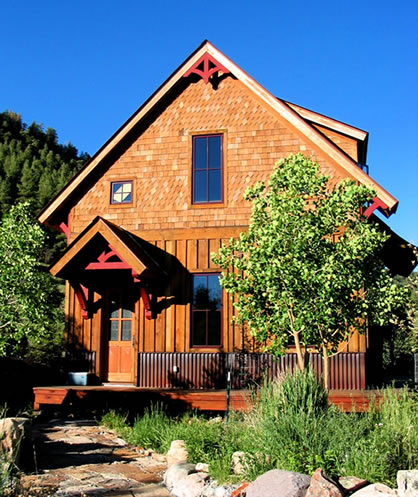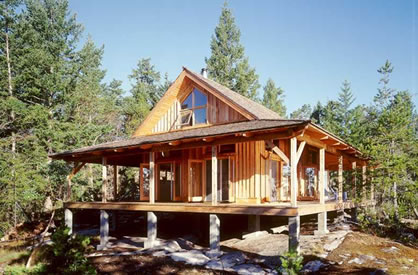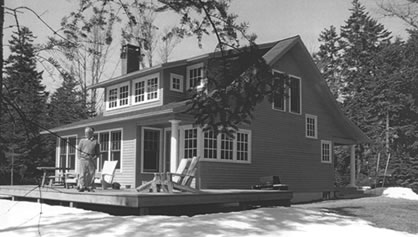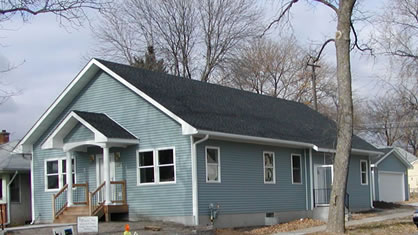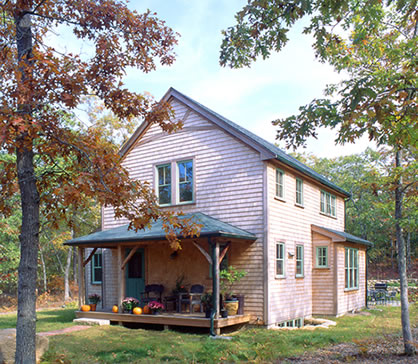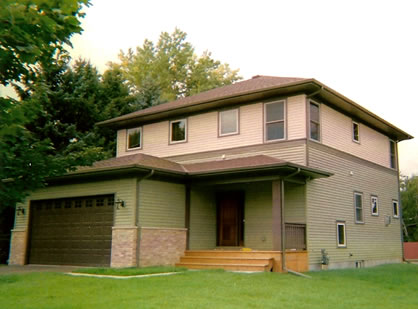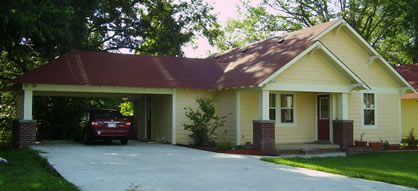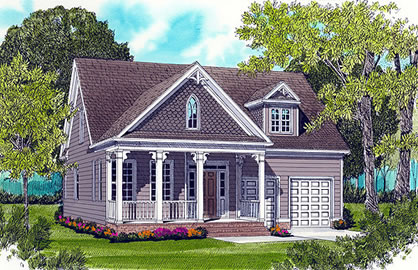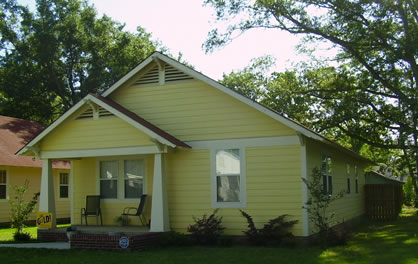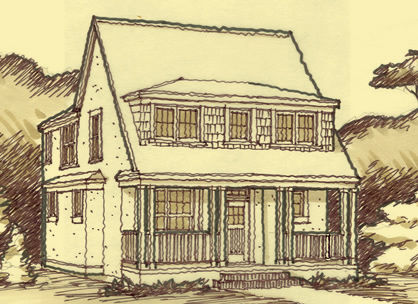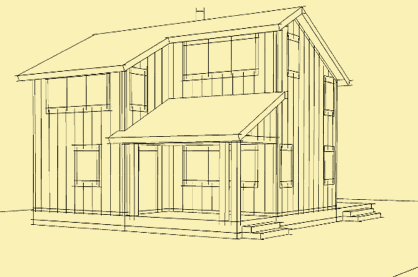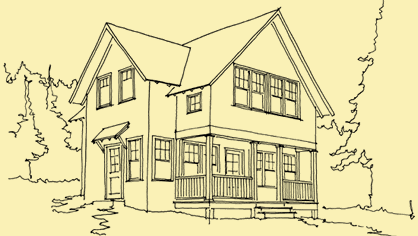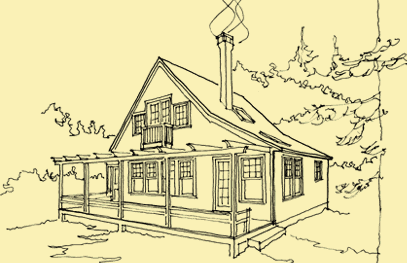Plans for Homes Not Available on Any Other Site!
Simple House Plans
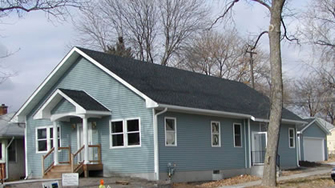
The word “simple” in simple house plans refers to the house, not the plans! Our plans for these homes have just as much detail and information as any of our other sets of drawings. But the homes themselves are less complicated to build, and thus less expensive. Keep in mind, though, that it is not only budgets that inspire folks to purchase simple house plans. In many cases, it is the look of the house that makes it desirable.
Simple homes often have open floor plans, with no unnecessary walls or hallways. Walls are set at 90-degrees to each other, and are straight rather than curved; the floor is set at one level (no “sunken” rooms); and no one needs a map to figure out where things are.
The simplest (and least expensive) homes to build are those whose outlines are a square or rectangle, and whose roof runs in a single straight line.
The trick is to find simple house plans for a house that’s unique and not boring. As you can imagine, this is easier said than done. So in some ways these homes can be more challenging for an architect to design than a more complicated home. When done right, the adjectives we use are “clean”, “understated”, and “unassuming”.
Common Characteristics of Houses Built From Simple House Plans:
- The floor plan and form are straightforward, often with a rectangular or square shape
- Its style, be it contemporary or traditional, is timeless
- Interiors are functional, human-scaled, uncomplicated, light filled, and open
- Rooms serve more than one function
- The design expresses a beauty in practicality
- Details and finishes tend to be simple and unadorned
- Storage is well located and often built-in to minimize free-standing furniture
Click a name or photo below for additional details.
-
One Room Timber Cabin
-
Field of Dreams Farmhouse 2
-
Small Vacation Cottage
-
Narrow Lot Cottage Bungalow
-
Island CoHousing Vacation Home
-
Prairie Style Family Cottage
-
Small City Bungalow
-
Cozy Colonial
-
Small City Bungalow 2
-
Simple Vacation Cottage
-
Justin’s Small Eco-Cabin
-
Lakeside Guesthouse
-
Hansel and Gretel Cabin

