Main Level Floor Plans For Villa Milano
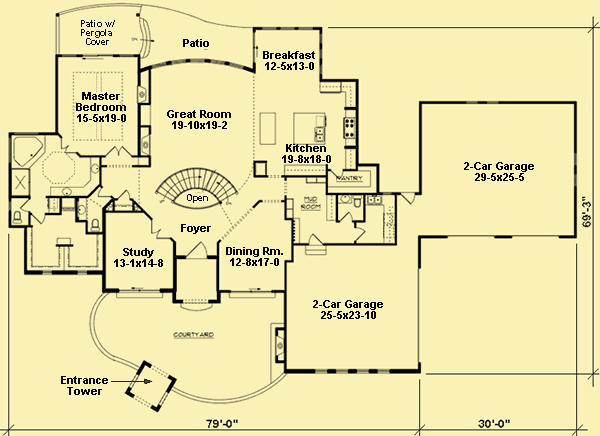
Upper Level Floor Plans For Villa Milano
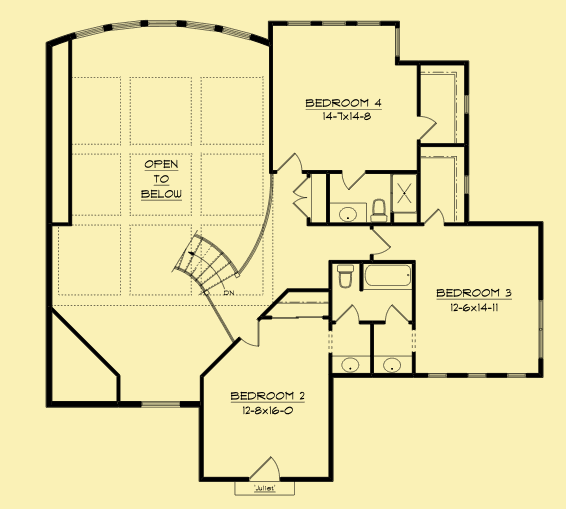
Floor Plans 1 For Villa Milano
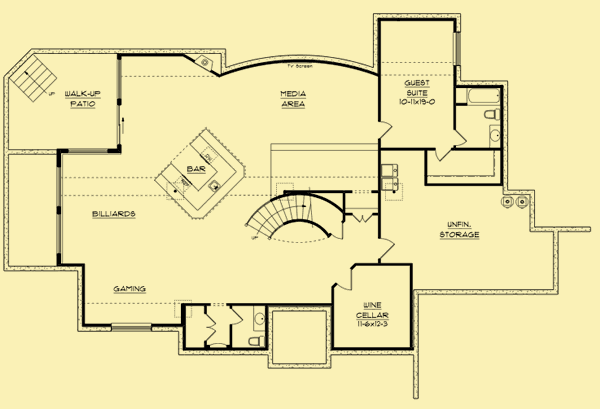
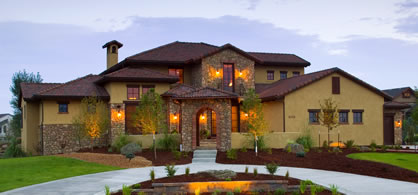
| Total Above-ground living area | 3800 |
| Main Level | 2777 |
| Upper Level | 1023 |
| Lower level living area | 2241 |
| Footprint The dimensions shown are for the house only (indicating the smallest area needed to build). They do not include the garage, porches, or decks, unless they are an integral part of the design. |
79 W x 69.25 D |
| Above-ground bedrooms | 4 |
| Above-ground bathrooms | 3.5 |
| Master suite | Main |
| Lower-level bedrooms | 1 |
| Lower-level bathrooms | 1 |
| Stories | 2 |
| Parking | garage |
| Number of stalls | 4 |
| House height
Traditionally, the overall height of a house is determined by measuring from the top of the finished floor on the main level, to the highest peak of the roof.
|
28.5 |
| Ceiling heights Raising or lowering the height of the ceilings on one or more floors of a house is often a simple change that can be made by your builder. However, if you want to raise the ceiling of the main floor of a two-story home, there has to be room to add steps to the existing staircase. |
|
| Main level | 9 |
| Upper level | 9 |
| Vaulted ceilings
We consider a room to be vaulted if the ceiling - whether flat, angled, or curved - is above 10 feet at its highest point. If you prefer that one or more rooms not be vaulted in your new home, this is a very simple change that your builder can make for you.
KEY TO SYMBOLS: LR = Living Room/Great Room DR = Dining Room FAM = Family Room FOY = Foyer STU = Study/Library/Den KIT = Kitchen SUN = Sunroom MBR = Master Bedroom MB = Master Bath LOF = Loft OFF = Office/Guest Room REC = Recreation/Game Room ALL = Entire Level |
LR, DR, STU, MBR, MB |



This gorgeous four–bedroom home is faced with stone veneer, stucco, brick and cedar trim, and features a tile roof. If you build the basement, it includes an open billiards/recreation room, a wine cellar, a media area, and a guest suite.
The covered entry porch has an arched brick opening that invites you up the steps. After coming into the foyer, you find yourself in a dramatic two–story high space, with an elegant, open curved stairwell ahead. The great room beyond is two stories high, with a wood box beam ceiling, and curved windows at the rear that span the two–story space. The room has a fireplace on the left, faced in stone with a built–in for media, and is open to the kitchen on the right. The gourmet kitchen has two center islands, a large walk–in pantry, and a window–filled breakfast nook for casual dining, which also has sliding glass doors to the rear patio. To the right of the entry foyer there is a formal dining room, and a small hall that leads to a spacious mudroom with room for a desk, a powder room, a laundry room, and two garage spaces, which can accommodate up to four cars! One of the garage spaces would also make a great workshop if desired.
To the left of the foyer, a pair of double doors open into a study. As you go towards the master suite, you pass another powder room on your left. The master bedroom has sliding glass doors that open onto the rear patio, and windows at the rear to let in lots of natural light. The bedroom ceiling has open wood beams in the center, and the room features a fireplace to keep you cozy and warm. The master bath is spacious, with a whirlpool tub, a separate shower, a private toilet room, two separate vanity sinks, and a small counter with an under counter refrigerator. A door from the bathroom leads to two walk–in closets, and a small nook for a stackable washer and dryer.
The upper floor landing has a curved balcony that looks down to the great room below. This floor has three more bedrooms and two full baths. Bedrooms 2 and 3 share a full bath with two separate vanity sinks, while Bedroom 4 has its own private full bath.
The basement level features an open living space with a wet bar to entertain and relax. The open recreation room has space for a billiards area, a gaming area, and a media area. There are also a powder room, a guest suite with its own private full bath and walk–in closet, a wine cellar, and a large unfinished storage room.


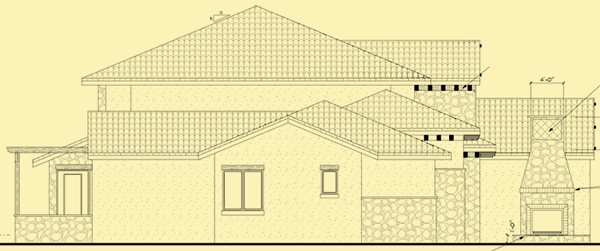
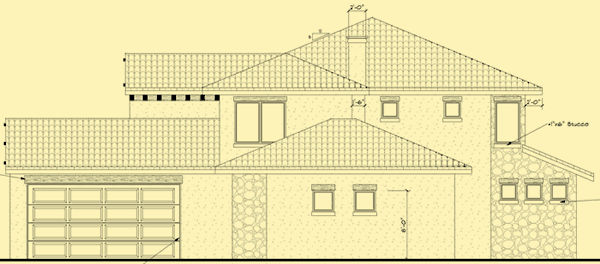
Low–pitched tile roofs and the combination of stucco and stone are ideally suited to this European–style home. You pass through an entrance tower before entering a large courtyard space with an outdoor fireplace. Nearly the entire main level of the house is vaulted, including the master bedroom and bath. Two separate 2–car garages face a motor court at the side of the house. There are three bedrooms upstairs, and if you choose to build the basement level there's a guest suite off of an enormous entertainment area.
We highly recommend that you click on two boxes – the number of bedrooms you know you need, and one less bedroom. For example, if you need 4 bedrooms, click on the boxes next to 4 and next to 3. Otherwise you will not see homes where existing rooms on the lower, main, or upper levels might work perfectly well as a bedroom instead of as an office, study, etc.
