Main Level Floor Plans For Okoboji Cabin
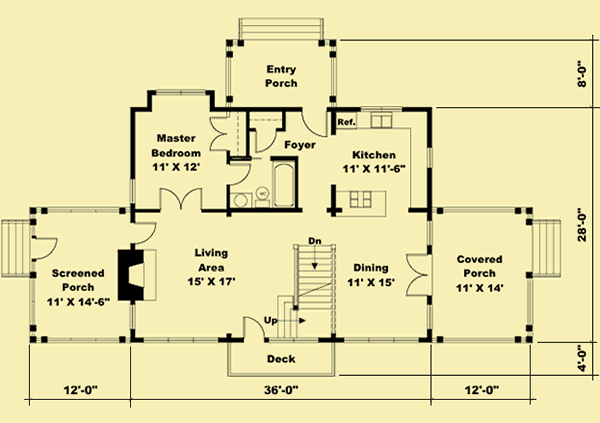
Upper Level Floor Plans For Okoboji Cabin
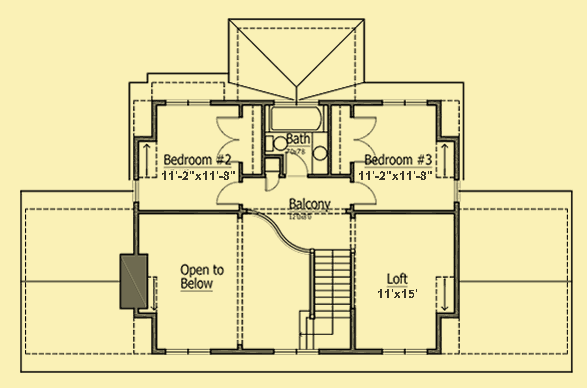
Floor Plans 1 For Okoboji Cabin
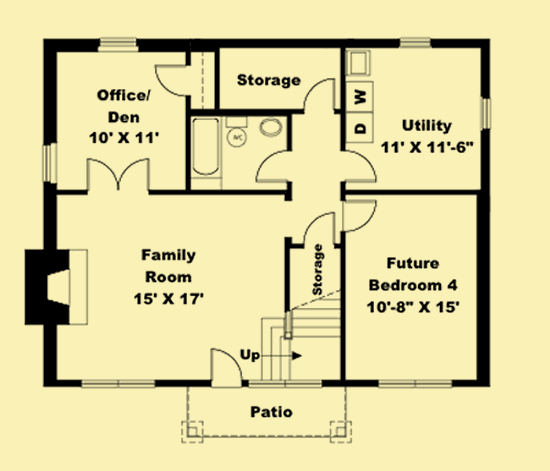
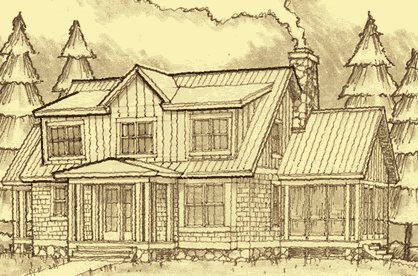
| Total Above-ground living area | 1630 |
| Main Level | 1024 |
| Upper Level | 606 |
| Lower level living area | 1008 |
| Footprint The dimensions shown are for the house only (indicating the smallest area needed to build). They do not include the garage, porches, or decks, unless they are an integral part of the design. |
36 W x 28 D |
| Above-ground bedrooms | 3 |
| Above-ground bathrooms | 2 |
| Master suite | Main |
| Lower-level bedrooms | 1 |
| Lower-level bathrooms | 1 |
| Stories | 2 |
| Parking | |
| Number of stalls | |
| House height
Traditionally, the overall height of a house is determined by measuring from the top of the finished floor on the main level, to the highest peak of the roof.
|
25 |
| Ceiling heights Raising or lowering the height of the ceilings on one or more floors of a house is often a simple change that can be made by your builder. However, if you want to raise the ceiling of the main floor of a two-story home, there has to be room to add steps to the existing staircase. |
|
| Main level | 9 |
| Upper level | 8 |
| Vaulted ceilings
We consider a room to be vaulted if the ceiling - whether flat, angled, or curved - is above 10 feet at its highest point. If you prefer that one or more rooms not be vaulted in your new home, this is a very simple change that your builder can make for you.
KEY TO SYMBOLS: LR = Living Room/Great Room DR = Dining Room FAM = Family Room FOY = Foyer STU = Study/Library/Den KIT = Kitchen SUN = Sunroom MBR = Master Bedroom MB = Master Bath LOF = Loft OFF = Office/Guest Room REC = Recreation/Game Room ALL = Entire Level |
LR |



This light–filled home was originally designed for a scenic site surrounded by trees, in an area known for its chain of lakes. The circulation has a natural flow, with an array of interior and exterior spaces.
As you come off the covered front entry porch, you enter a foyer with a coat closet immediately to the right. An open kitchen is to the left, with a center island that divides the kitchen from the dining room beyond. From the dining room, a pair of glass doors open onto a covered porch, making it convenient to dine outdoors. A stairwell separates the dining room from the living area, which features a vaulted ceiling, and a central fireplace. Next to the living room is a screened porch, extending the living area further. A pair of doors from the living area leads to a master bedroom with a master bath. The master bath has a second door to the foyer, so that it’s easily accessible for public use.
Upstairs, an oversized curved balcony creates a nice visual element, with views to the living area below. To the right of the stairs is a well–lit loft space, which would make an ideal playroom or reading area. Two more bedrooms and a full bath are located on this floor.
On the basement level there is a family room with another fireplace, an office/den, a full bathroom, a storage room, a large laundry/utility room, and an optional fourth bedroom. Since the original home was built on a sloping lot, window wells were built for the office and utility rooms to bring in natural sunlight.
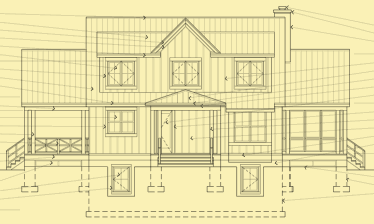
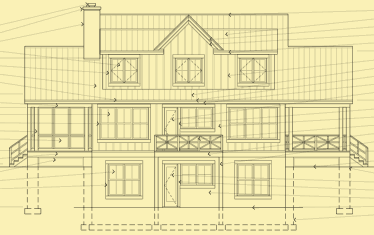
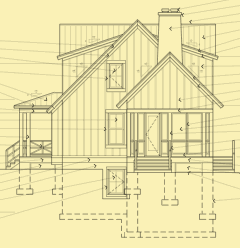
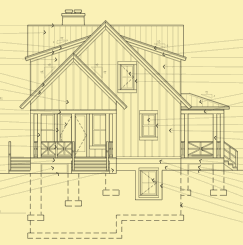
As you can see, this small house was designed to be built in a natural setting. It has an entry porch in front, a covered porch on one side, and a screened porch on the other. It also provides great views, particularly to the rear. The living room has a ceiling that vaults all the way to the roofline, and a large fireplace for cold evenings. The master suite is on the main level, and there are two additional bedrooms and a loft space on the upper level. If you choose to build the basement level, it's designed to provide another bedroom and bath, a family room, an office/den, and a laundry room.
We highly recommend that you click on two boxes – the number of bedrooms you know you need, and one less bedroom. For example, if you need 4 bedrooms, click on the boxes next to 4 and next to 3. Otherwise you will not see homes where existing rooms on the lower, main, or upper levels might work perfectly well as a bedroom instead of as an office, study, etc.
