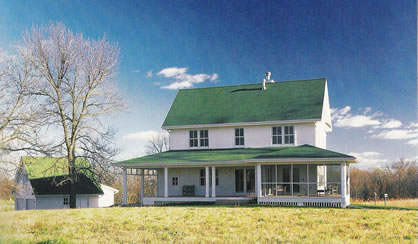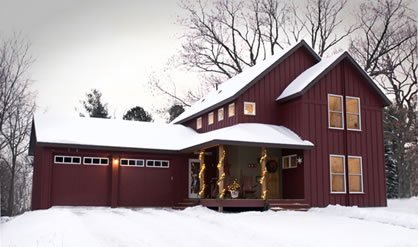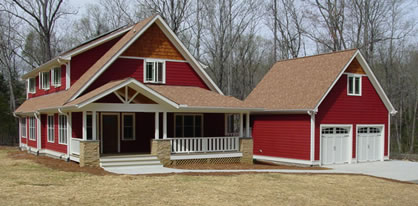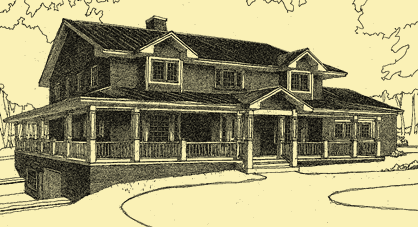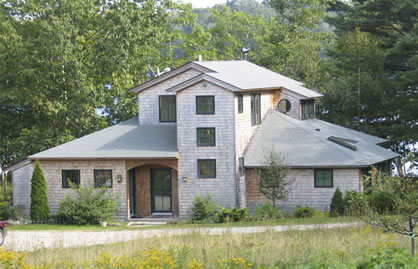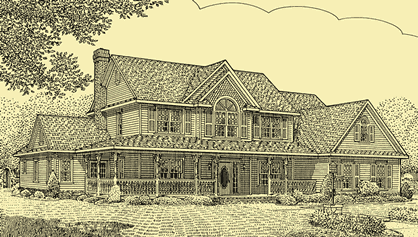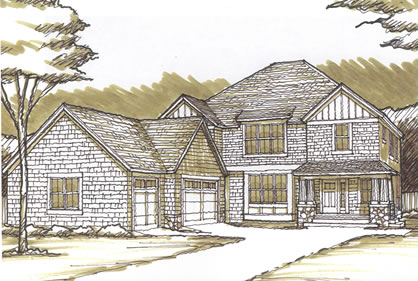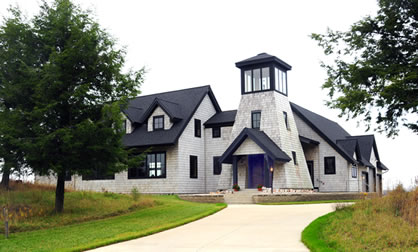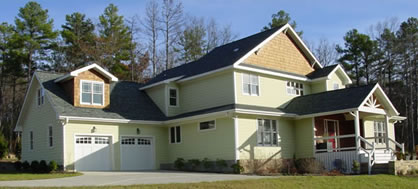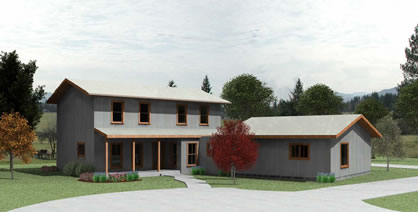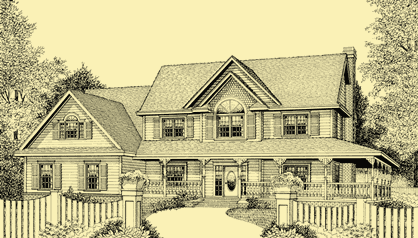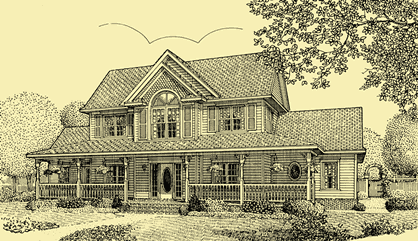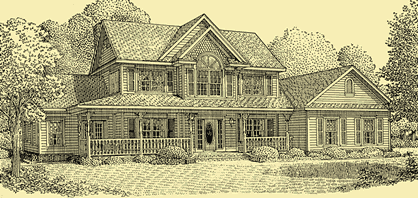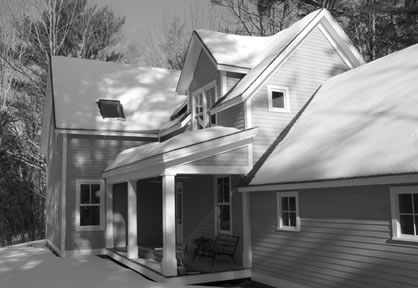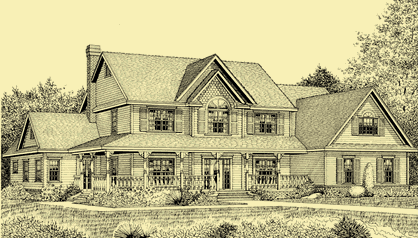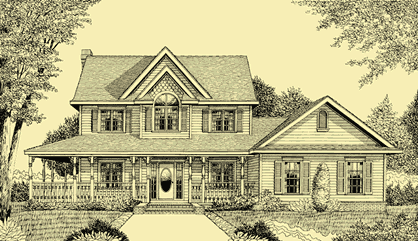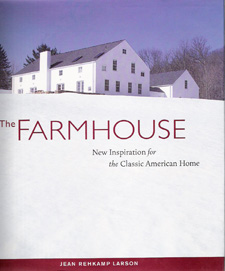Plans for Homes Not Available on Any Other Site!
Farmhouse Plans
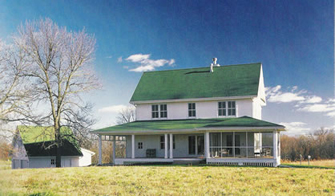
Our farmhouse plans have been used by our customers to build homes in many different rural settings, not just on farms. Farmhouse house plans (or farm house plans, as many people prefer to spell it) are popular all over the U.S., and can be built to be suitable in just about any climate.
Farmhouse floor plans have changed over the years to adjust to more contemporary and open uses of space, particularly in the common areas of the house. Most of our farmhouse-style plans were designed by architects who either grew up in rural areas, or moved there to enjoy a quieter and more peaceful life.
Common Characteristics of Farmhouse Plans:
- Often have clapboard siding on the exterior
- Usually features a wide porch at the front of the house
- Simple roof structure, often with gables
- Typically rectangular in shape
- Composed of basic shapes to allow for expansion
- Gable ends, soffits and porch columns can be simple or highly detailed
- Typically built on larger pieces of property
- Right-angled outer walls and 45-degree roof pitches make them easy to frame
- Often accompanied by out buildings, including barns and garages
Click a name or photo below for additional details.
-
Quintessential Farmhouse
-
Field of Dreams Farmhouse 2
-
Tuscan Farmhouse
-
Southern Exposure With Wrap Around Porch
-
Harbor Cottage
-
Country Home With View Tower
-
Craftsman with a Side View
-
Two-Story ICF with Separate Master
-
Wrap Around Porch
-
Country Charmer
-
Southern Charm With Porches
-
Blue Hill Farmhouse
-
Southern Exposure With Wrap Around Porch 2
-
Outdoor Living Traditional Farmhouse
What follows are excerpts from “The Farmhouse”, written by Jean Rehkamp Larson, and published by Taunton Press in 2004. Taunton Press
Introduction
In practical terms, the simple, hearty form of the style is highly adaptable. A farmhouse can easily be expanded because the basic shapes make it easy to add porches, sheds, and wings. These houses can also be dressed up or dressed down, depending on what you expect from a home; the gable ends, soffits, and porch columns can be left austere or filled with texture, trim, and detail.
An American Icon
I’m happy to say that the farmhouse, after years of decline, is making a comeback. Even though fewer people now farm to make a living, the style endures because we have come to see it as a classic symbol of home – an unforgettable feature of the American landscape. Many of us continue to carry around the image of a bucolic white house glimpsed on a hill from a favorite country road. And the familiar elements of the style – a …. More

