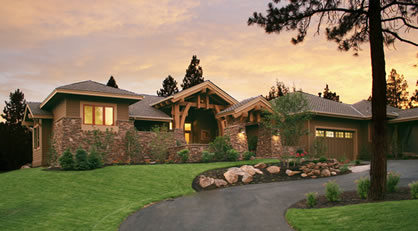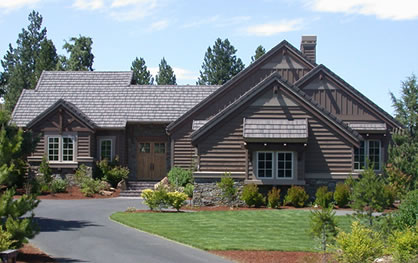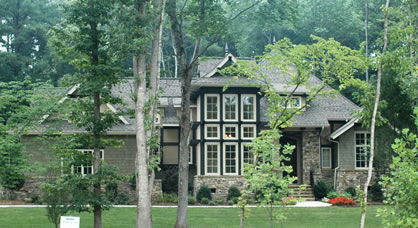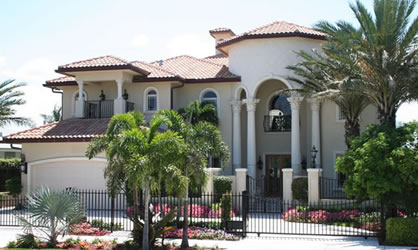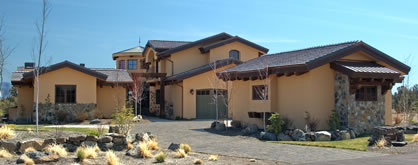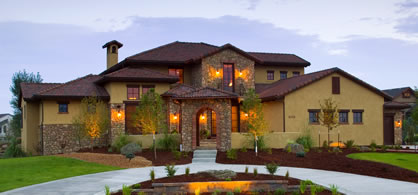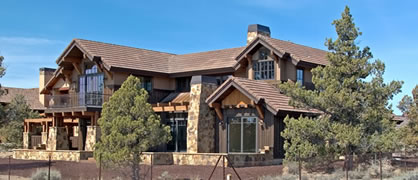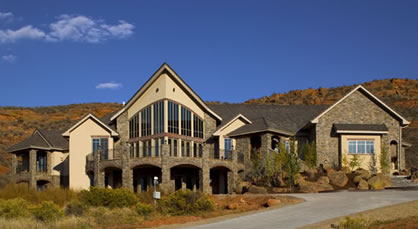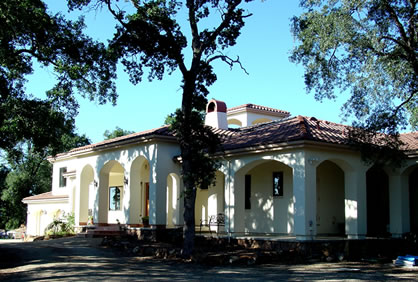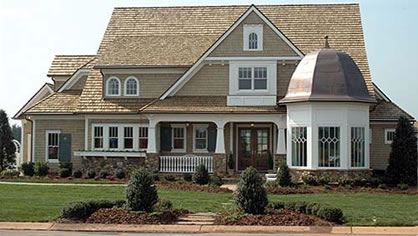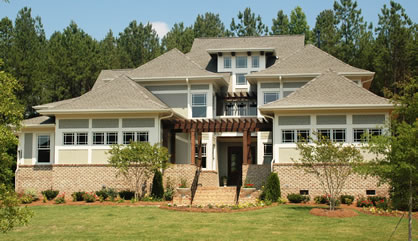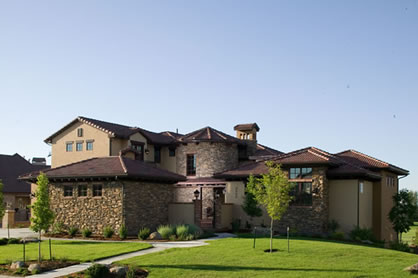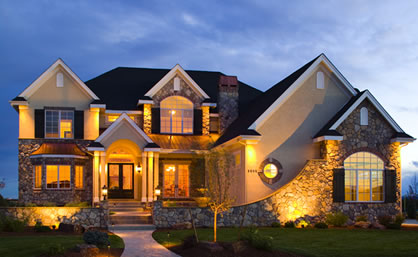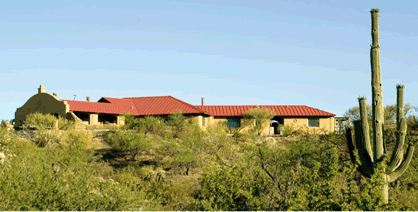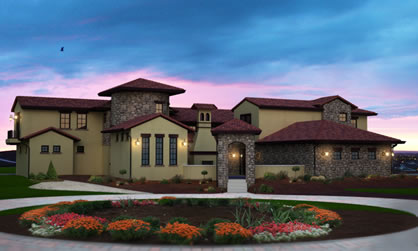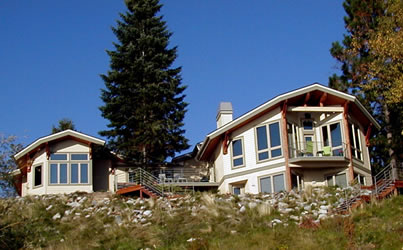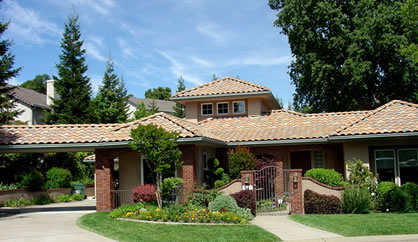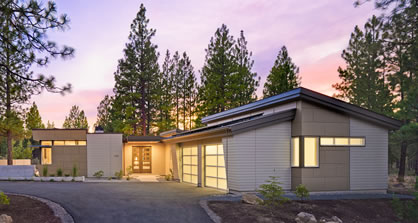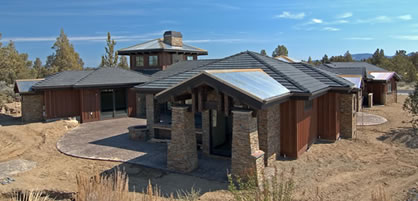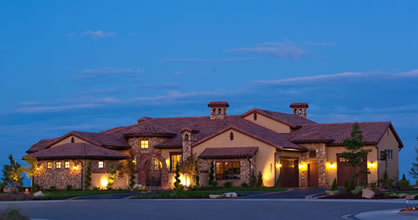Plans for Homes Not Available on Any Other Site!
Courtyard House Plans
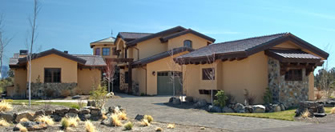
While generally difficult to find, we have managed over the years to add quite a few courtyard house plans to our portfolio. In most cases, the house wraps around a courtyard at the front or the rear, but sometimes it’s on one side, or completely enclosed by the house. These interior (or central) courtyard house plans are quite rare.
Homes built from plans featuring courtyards can have one that is open on several sides, or partially or completely enclosed (typically by a low or high wall). All can accommodate outdoor furniture, and they might also include a fireplace or grill.
Click a name or photo below for additional details.
-
Contemporary Mission Style Home
-
Southern Home With Unique Rooflines
-
Prairie Style Craftsman Home
-
Toscana Luxury Home
-
Bay Views Luxury Home
-
Tucson Straw Bale Home
-
Large Tuscan-Style Villa
-
Hilltop Lake View
-
Mission Style With Courtyard
-
Shevlin True Modern House
-
Unique Outdoor Living & Dining
-
Tuscan Splendor Luxury Home

