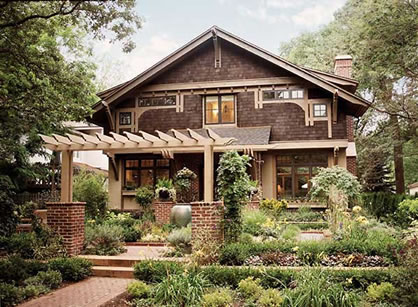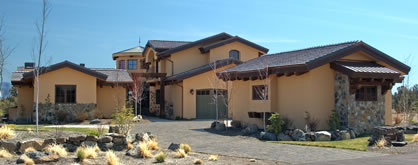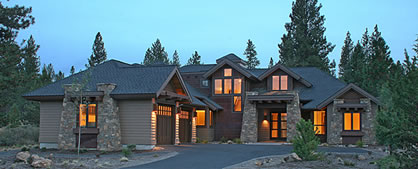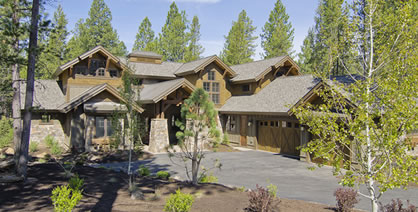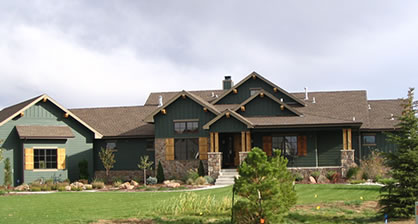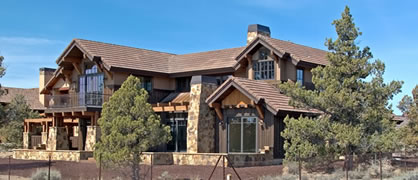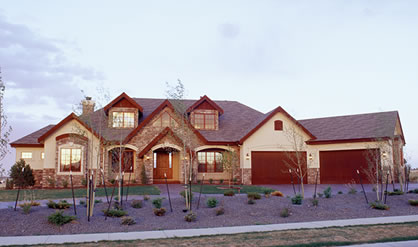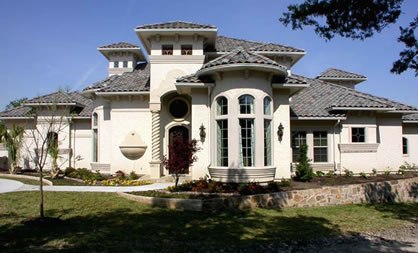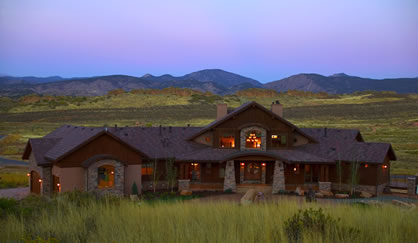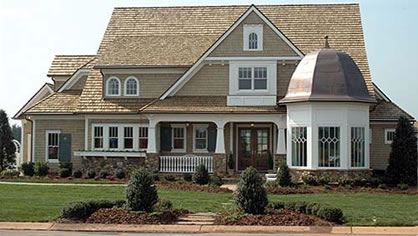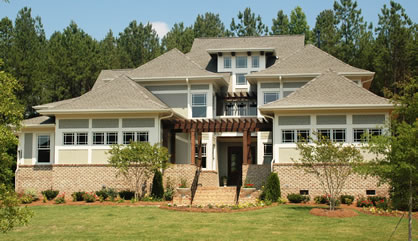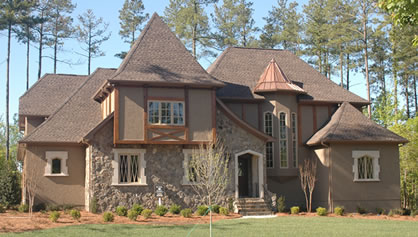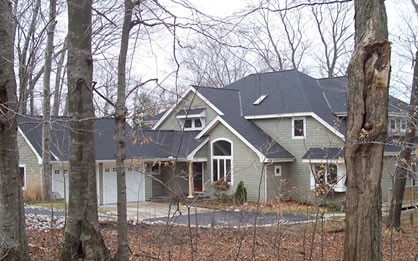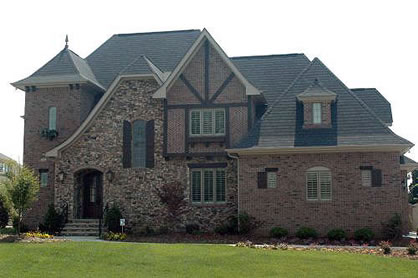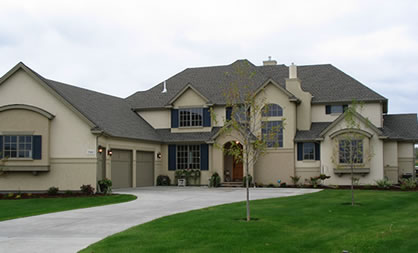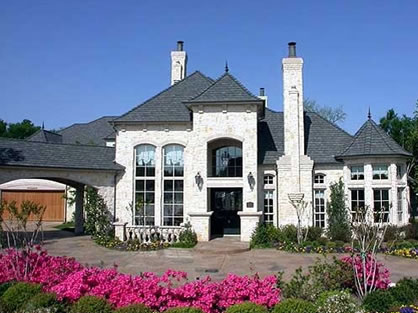Plans for Homes Not Available on Any Other Site!
In-Law Suite House Plans
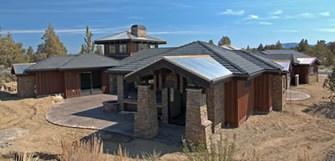
Our inventory of in-law suite house plans includes not only homes that were specifically designed to include one, but also many homes that can be easily modified to provide one.
The term in-law apartment is typically used to describe an area inside the main house that includes a separate bedroom, bathroom, kitchen and living and dining areas; while an in-law suite typically shares the kitchen and dining area with the main house. These plans may also call for a separate entryway from the outdoors.
Homes built from in-law suite house plans tend to be a bit larger, to accommodate the additional living spaces, but this is not always the case. These homes may be of any style or type. The quarters are nearly always located on the main level, unless there’s an elevator called for in the plans, or there is room to add one.

