Main Level Floor Plans For Luxury Living
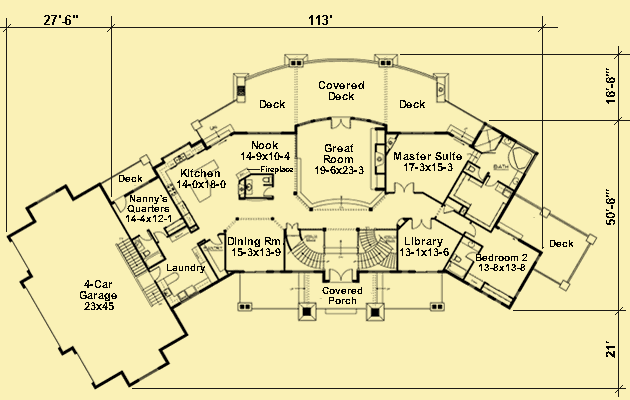
Upper Level Floor Plans For Luxury Living
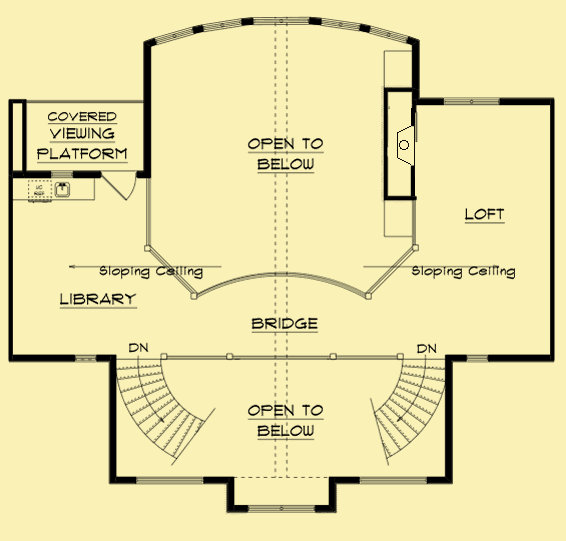
Floor Plans 1 For Luxury Living
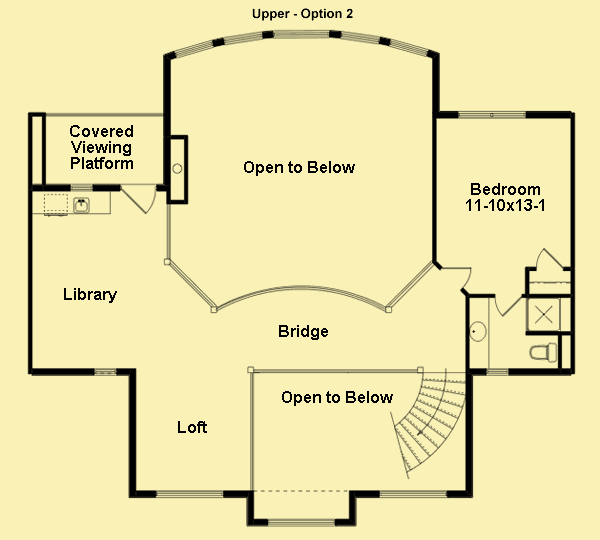
Floor Plans 2 For Luxury Living
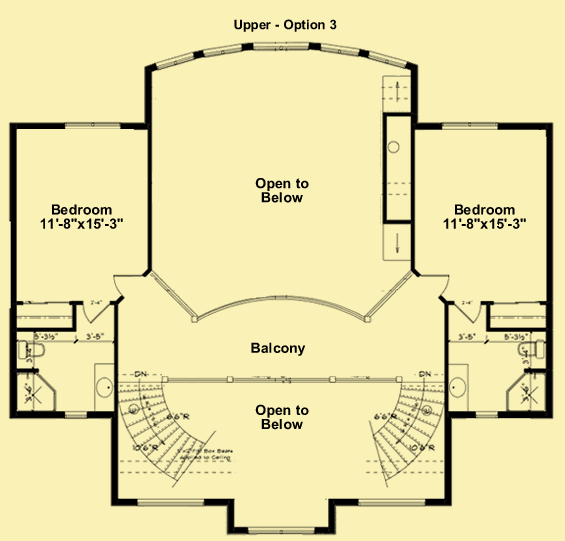
Floor Plans 3 For Luxury Living
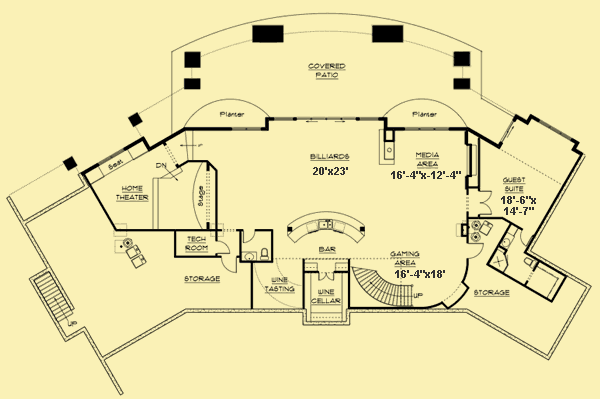
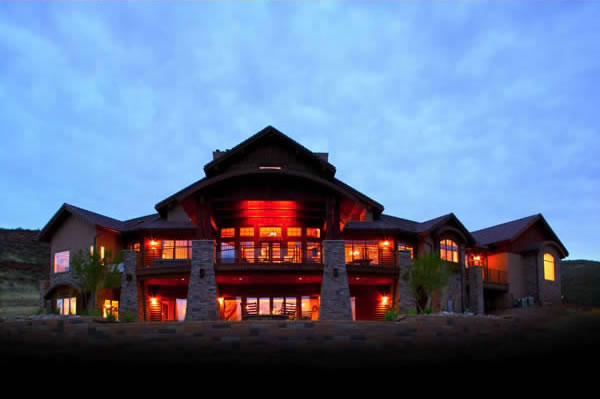
| Total Above-ground living area | 4585 |
| Main Level | 3936 |
| Upper Level | 649 |
| Lower level living area | 2817 |
| Footprint The dimensions shown are for the house only (indicating the smallest area needed to build). They do not include the garage, porches, or decks, unless they are an integral part of the design. |
113 W x 50 D |
| Above-ground bedrooms | 3 - 5 |
| Above-ground bathrooms | 3.5 |
| Master suite | Main |
| Lower-level bedrooms | 1 |
| Lower-level bathrooms | 1.5 |
| Stories | 2 |
| Parking | garage |
| Number of stalls | 4 |
| House height
Traditionally, the overall height of a house is determined by measuring from the top of the finished floor on the main level, to the highest peak of the roof.
|
29.5 |
| Ceiling heights Raising or lowering the height of the ceilings on one or more floors of a house is often a simple change that can be made by your builder. However, if you want to raise the ceiling of the main floor of a two-story home, there has to be room to add steps to the existing staircase. |
|
| Main level | 10 |
| Vaulted ceilings
We consider a room to be vaulted if the ceiling - whether flat, angled, or curved - is above 10 feet at its highest point. If you prefer that one or more rooms not be vaulted in your new home, this is a very simple change that your builder can make for you.
KEY TO SYMBOLS: LR = Living Room/Great Room DR = Dining Room FAM = Family Room FOY = Foyer STU = Study/Library/Den KIT = Kitchen SUN = Sunroom MBR = Master Bedroom MB = Master Bath LOF = Loft OFF = Office/Guest Room REC = Recreation/Game Room ALL = Entire Level |
LR, FOY |





As the photos make clear, this is a truly breathtaking home, inside and out. The exterior design is as unique as it is beautiful. No one can look at this house – day or night – without being moved in some way! This is luxury living at its finest, with sumptuous materials and dramatic spaces throughout. This stunning home opens in the rear to a curved deck with a dramatic barrel roof above it, and a covered patio below it. Abundant glass doors and windows light the interiors, which are detailed with wood beams and wood columns. The prominent curve of the deck is repeated as a design element in many parts of the house, such as the great room rear wall, the staircases, the upper balcony, the lower bar, framing the entry and the larger windows, and the planters around the exterior.
Upon entering the foyer from the covered porch, through the tall stained glass and wood double doors, you find yourself in a two–story space with a view into and through the great room, and to the balcony on the upper floor. There is an open, elegantly curved stairwell on either side, which provide views to the floor below as well. Straight ahead, wood columns frame the opening to the great room, which has a ceiling that vaults from 20’6″ at the sides to 24’6″ in the center, and a curved wall of lower and upper windows and glass doors at the rear. The doors lead to the curved outdoor deck, which has a barrel roof that covers the center portion of it. On one side is an outdoor fireplace, and on the other is an outdoor grill, providing a perfect space to entertain in warmer weather. On one side of the great room is an impressive stone fireplace hearth that reaches the two–story ceiling height, and the other side is open to the kitchen and breakfast nook. Windows and glass doors light the kitchen and breakfast area, and a pair of sliding doors provides direct access to the rear deck. The spacious gourmet kitchen has room for a large refrigerator and a separate freezer, and a center island provides additional counter space as well as a breakfast bar for eating. Next to the kitchen is a walk–in pantry, a dining room framed by wood columns, and a centrally located powder room. Next to the kitchen is a large laundry room, a nanny room/guest room with a full bath and a private deck, and a four–car garage.
To the right of the great room are the bedrooms and a library. The master bedroom suite has a fireplace in one corner, and sliding glass doors to the curved rear deck. The master bath features both a set–in shower and a jetted tub, two separated sinks, a private toilet, and it accesses a truly huge walk–in closet with its own optional washer and dryer. The second bedroom has its own private full bath, and its own private deck. All of the ceilings on this floor – except for the foyer and great room – are set at a lofty 10′.
Upstairs, a curved central bridge looks down to the great room on one side and the foyer on the other. Under the sloped ceilings, there is an open loft on each side of the bridge. The right loft has an optional fireplace, creating a cozy environment for a play room or a reading room. The loft space on the left has a wet bar and a door leading to a covered viewing platform, and could be used as a library. As you can see from the floor plans, either or both of these spaces can be built as bedrooms, each with its own bathroom.
After walking down the curved stairwell to the lower level, you enter a large open recreation room with a fireplace. Glass doors and windows line the rear wall to bring in sunlight and outdoor views. A curved bar is located in the center, with a wine cellar behind it, and an area for wine tasting. The open room has space for a billiards area, a gaming area, and a media area. To the right there is a storage room, and a guest suite with a private full bath, a walk–in closet, and sliding glass doors to the outdoor patio. To the left, there is a powder room, a home theater room, a tech room, and a large open storage space. Ceiling heights vary on this level: 9’6″ in the billiards and media areas, 10′ in the bar area, and 10’6″ in both the gaming area and the guest suite.
Smaller Version Now Available!
For years folks have asked for a smaller version of this extraordinary house, and the designer has finally created one! It’s called Luxury Living 4. The above ground living area has dropped from 4,585 sf to just 2,700 sf, but the look and feel of the house inside and out is unchanged.
And we continue to offer Luxury Living 2 (the original house without the lower level) and Luxury Living 3 (the original with an expanded master suite). For easy access to these other versions, click on the architect’s name (in bold blue letters, on the left side of this page). Red links to each of his plans appear below his bio, in alphabetical order.


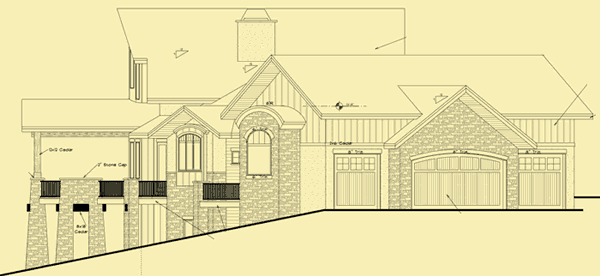
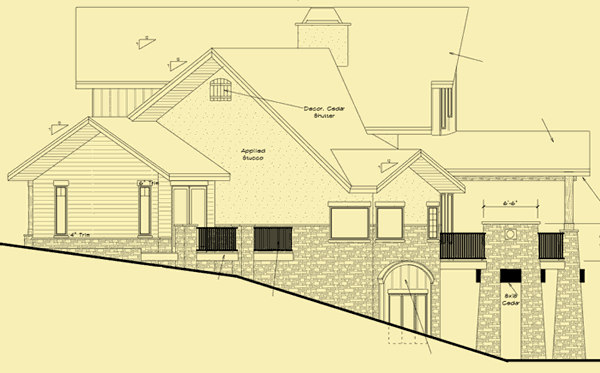
As the name implies, this is a truly luxurious home! Originally built looking at a mountain range to the rear, it features huge lower and upper windows along with a curved deck that's covered by a barrel roof in the middle section. The ceiling in the foyer and great room soars to a dazzling 24', while the rest of the rooms have 10' ceilings. A truly breathtaking home, inside and out.
We highly recommend that you click on two boxes – the number of bedrooms you know you need, and one less bedroom. For example, if you need 4 bedrooms, click on the boxes next to 4 and next to 3. Otherwise you will not see homes where existing rooms on the lower, main, or upper levels might work perfectly well as a bedroom instead of as an office, study, etc.
