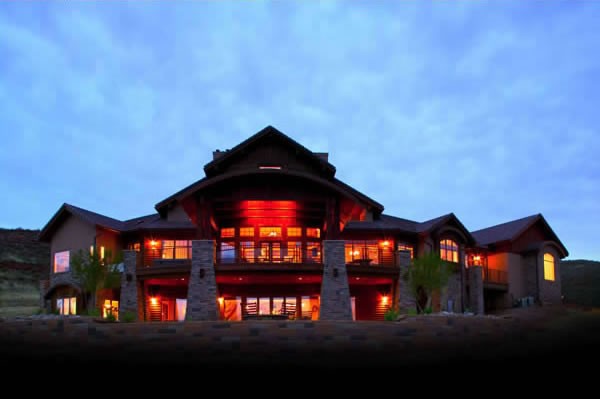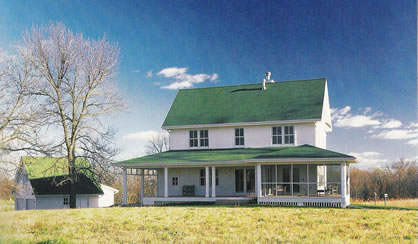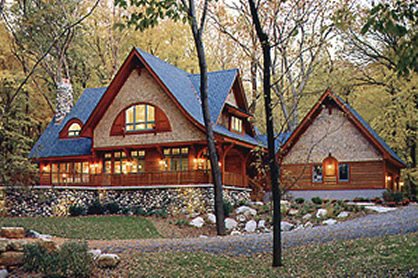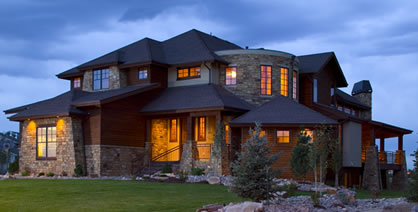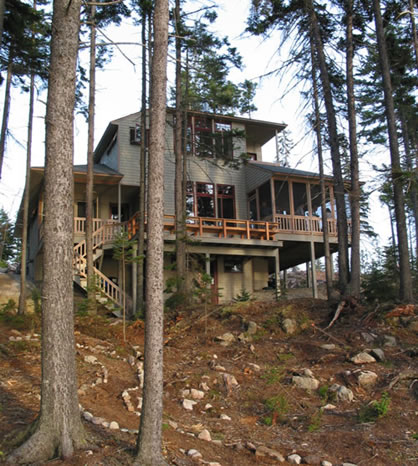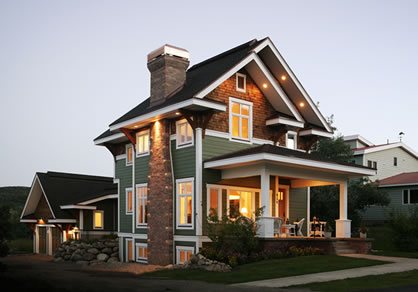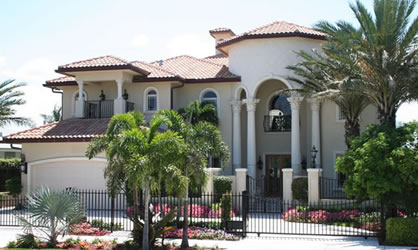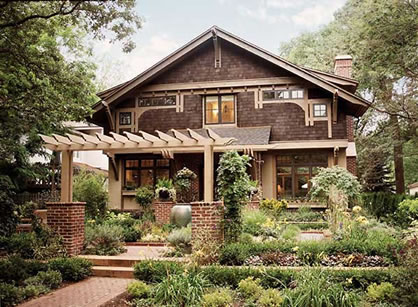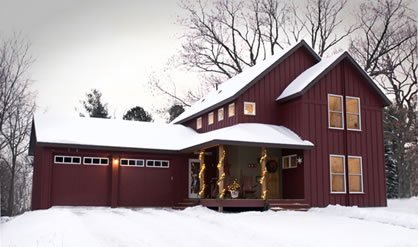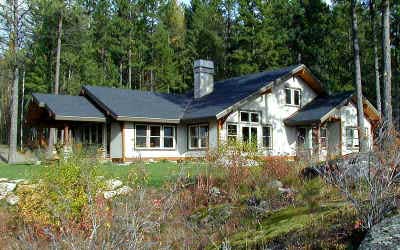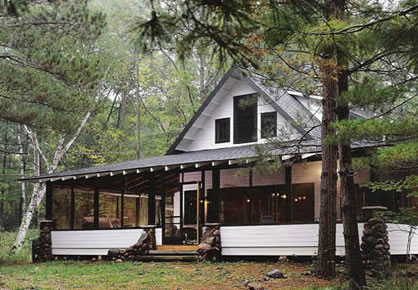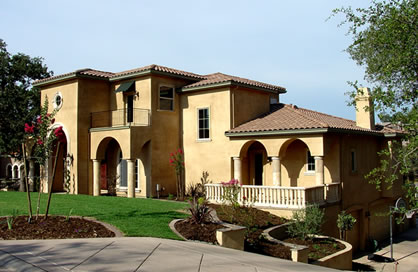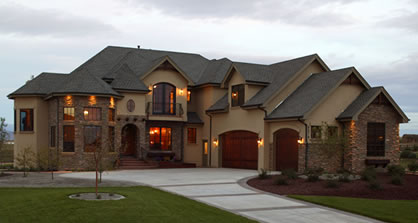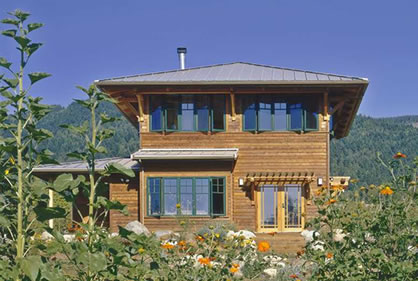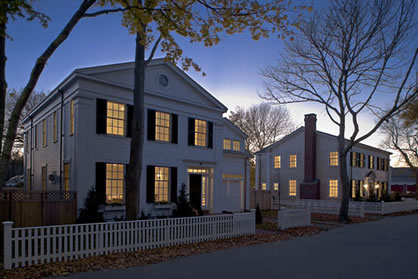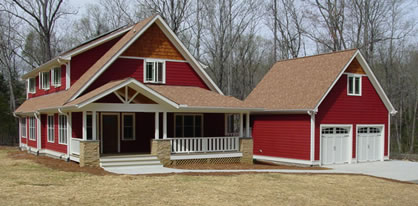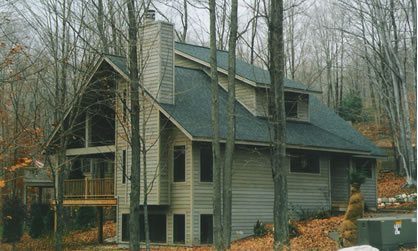Plans for Homes Not Available on Any Other Site!
2 Story House Plans
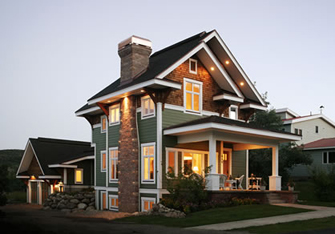
In general, 2 story house plans are more popular than single story plans because they’re a bit less expensive – per square foot, that is – to build. This is in part because the upper level of homes built from 2 story plans is less expensive to construct than the main level. The primary differences in cost to build on the main level are the foundation, and stronger structural requirements. And of course 2 story homes also require less land.
Quite a few of our 2 story house plans have the master suite on the main level, a popular design feature for Baby Boomers who either are – or are soon to be – in their sixties. A good number of these homes also have basements, but of course you can add (or remove) a basement fairly easily.
Common Characteristics of 2 Story House Plans
- Has a smaller footprint than 1 story homes with the same square footage
- Includes all but a handful of residential styles
- Often less expensive to heat per square foot than one story homes
- Upper levels are usually devoted to bedrooms

