Main Level Floor Plans For Summit Views
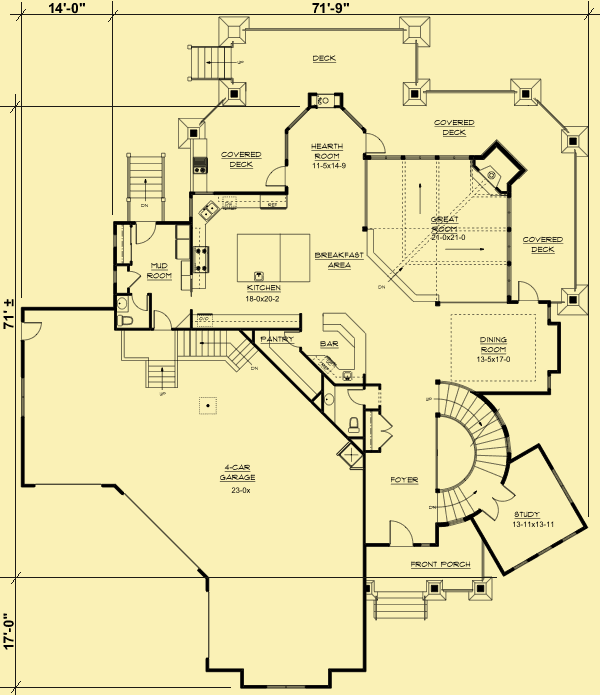
Upper Level Floor Plans For Summit Views
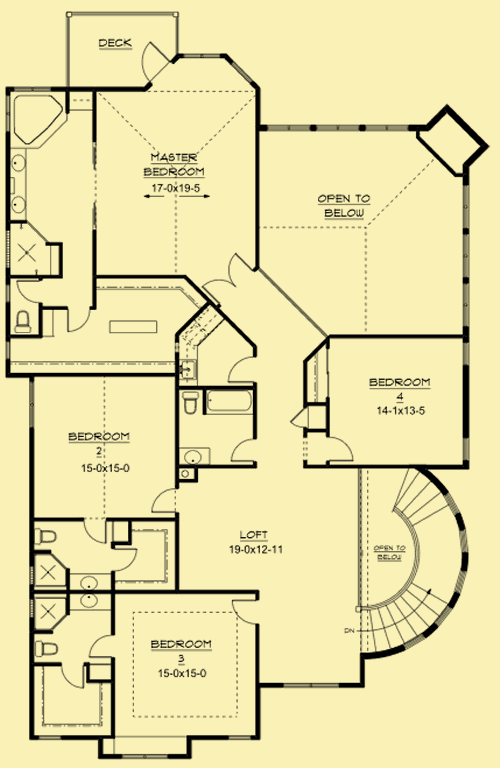
Floor Plans 1 For Summit Views
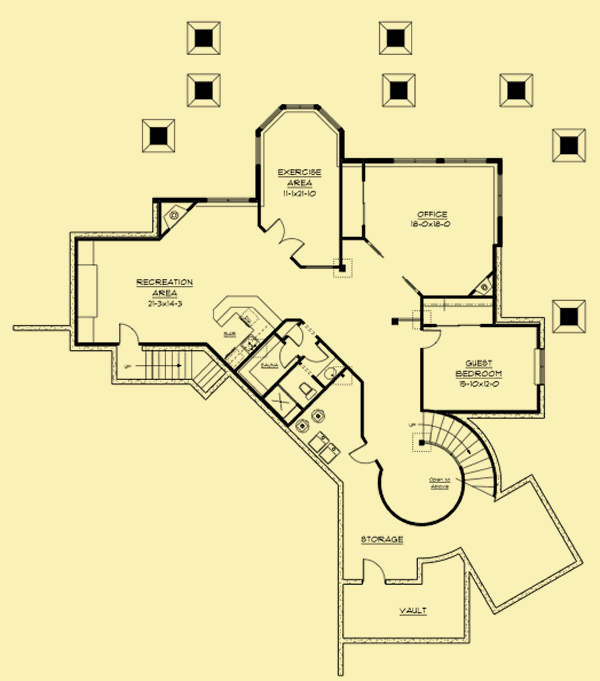
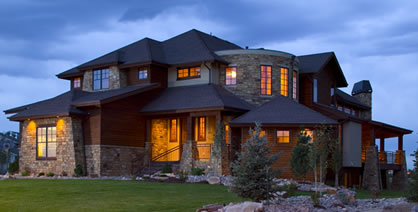
| Total Above-ground living area | 4972 |
| Main Level | 2604 |
| Upper Level | 2368 |
| Lower level living area | 1991 |
| Footprint The dimensions shown are for the house only (indicating the smallest area needed to build). They do not include the garage, porches, or decks, unless they are an integral part of the design. |
71.75 W x 71 D |
| Above-ground bedrooms | 4 |
| Above-ground bathrooms | 4.5 |
| Master suite | Upper |
| Lower-level bedrooms | 1 |
| Lower-level bathrooms | 1 |
| Stories | 2 |
| Parking | garage |
| Number of stalls | 4 |
| House height
Traditionally, the overall height of a house is determined by measuring from the top of the finished floor on the main level, to the highest peak of the roof.
|
32.75 |
| Ceiling heights Raising or lowering the height of the ceilings on one or more floors of a house is often a simple change that can be made by your builder. However, if you want to raise the ceiling of the main floor of a two-story home, there has to be room to add steps to the existing staircase. |
|
| Main level | 10 |
| Upper level | 9 |
| Vaulted ceilings
We consider a room to be vaulted if the ceiling - whether flat, angled, or curved - is above 10 feet at its highest point. If you prefer that one or more rooms not be vaulted in your new home, this is a very simple change that your builder can make for you.
KEY TO SYMBOLS: LR = Living Room/Great Room DR = Dining Room FAM = Family Room FOY = Foyer STU = Study/Library/Den KIT = Kitchen SUN = Sunroom MBR = Master Bedroom MB = Master Bath LOF = Loft OFF = Office/Guest Room REC = Recreation/Game Room ALL = Entire Level |
LR, MBR, BR2 |



This luxurious home has fine wood finish and trim work throughout the interior spaces, creating an atmosphere that feels warm and rustic. The curved stone veneer wall, where the open stairwell is located, rises from the lower roofs, and gives the house a distinctive appearance.
The covered front porch is large enough to hold furniture, so you can relax and enjoy the front views. The entry foyer is wide and generous, with a 10′ ceiling and an open curved stairwell to the right. The curved stairwell allows an open semi–circle, which is open to all three levels, if you choose to build the basement level. As you walk to the living areas at the rear, you pass a powder room on your left, and a formal dining room on your right. The dining room has a nook for built–ins/cabinetry, and a door to a covered deck that wraps all the way around the great room. Like all the rooms on this level except the great room, the ceiling is set at a lofty 10′. The living areas are all open to each other, so that you have views into all the spaces, which are framed and delineated to the eye by wooden posts.
Across from the dining room is a beautiful built–in bar with a wrap–around counter, which is conveniently located next to the open gourmet kitchen and a large walk–in pantry. The kitchen is very spacious, and includes a large center island with a sink on top that has plenty of room for casual eating and/or serving on the far end, and provides plenty of additional counter and cabinet space. Sinks in the corner are set beneath windows that look out to both the side and the grill area in a covered portion of the rear deck. If an operable window is installed, things can be passed between the grill and the kitchen.
A sliding door from the kitchen opens into a large mudroom that includes a laundry area, closet spaces, and a powder room. One door opens to the rear of the house, while another opens to a four–car garage with plenty of room for a workshop, if needed.
A hearth room is located between the kitchen and the great room. An optional two–sided fireplace with wide angled windows on either side is at the far end, facing the open portion of the rear deck. There’s another wide window that looks out to the covered grill area. A glass door on one side of the hearth room opens to the grill area, while another on the opposite side provides access to the open deck area and the covered section next to it.
The dramatic great room is located a couple of steps down from the rest of the living area. It has a vaulted ceiling – rising from 16′ to 19’6″ – with exposed wood beams, and a corner fireplace that spans the two–story height of the room. Both outer walls of the great room are completely filled with picture windows topped by transom windows, so views and natural light are abundant. Railings on either side are the only separations between the great room and both the dining room and the hearth room.
The upper floor landing opens into a large loft space, which would be ideal as a place for study or play. Bedrooms 2 and 3 are located off of the loft space, and each has its own private full bath and walk–in closet. Bedroom 2 has a vaulted ceiling and views to the side, while Bedroom 3 has a 10′ ceiling and a bumped–out space with a built–in seat beneath a pair of windows. As you go down the hall towards the master suite, you pass a full bath and a laundry room on your left, and just beyond the door to Bedroom 4 on your right there’s a balcony with views to the great room below. The master bedroom is quite spacious, and it has a vaulted ceiling that angles to the two far corners. A three–sided bay has windows in two sections, and a glass door in the third that opens to a private deck. Sliding doors open into a long master bath, with a Jacuzzi tub in one corner beneath windows on either side, a separate shower in the other corner, two vanities, a private toilet room, and a huge walk–in closet with a pass–thru to the laundry room.
As you descend the stairs to the lower level, you pass a study that is located at the mid–landing. This room has a 10′ ceiling, and a total of five windows facing the front and side. The lower level has a guest bedroom, a large office with a closet and an optional fireplace in one corner, an exercise room, a full bath with a private sink area and a full–size sauna, and an open recreation room with a wet bar and a fireplace. There is also additional storage space, and even a vault space off of the storage room.
Other Versions Available
There are two other versions of this plan – Summit Views 2 and Summit Views 3 – that are available on this website. For easy access to these other versions, click on the architect’s name (in bold blue letters, on the left side of this page). Red links to each of his plans appear below his bio, in alphabetical order.
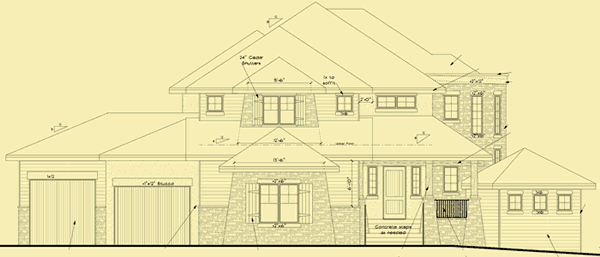
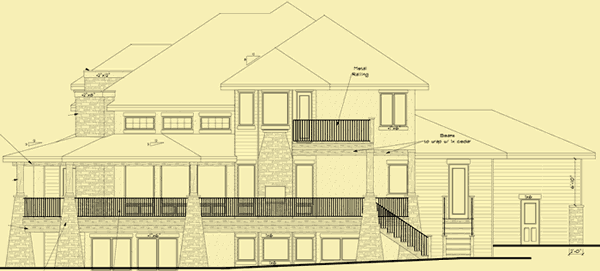
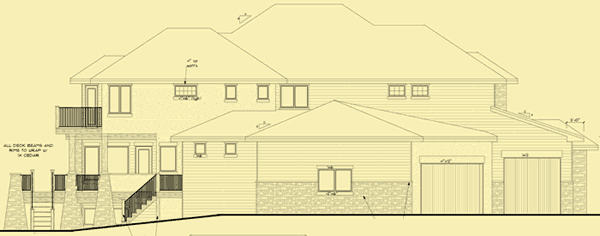
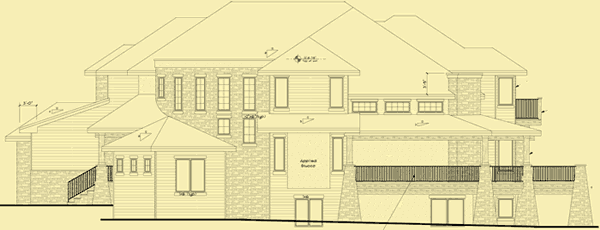
This luxurious home features a unique and beautiful exterior along with fine wood finishes and details inside. The dramatic circular staircase is encased in a curved outer wall with a stone veneer finish – one of many unusual elements that include angled and bump–out walls throughout, numerous roof elements, a sunken living room with a ceiling that rises to over 19', and a continuous covered deck that wraps around the entire rear and one side of the house.
We highly recommend that you click on two boxes – the number of bedrooms you know you need, and one less bedroom. For example, if you need 4 bedrooms, click on the boxes next to 4 and next to 3. Otherwise you will not see homes where existing rooms on the lower, main, or upper levels might work perfectly well as a bedroom instead of as an office, study, etc.
