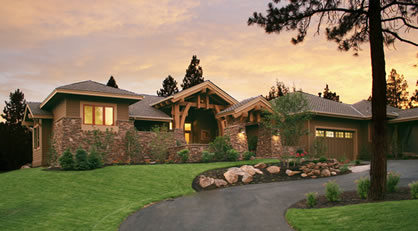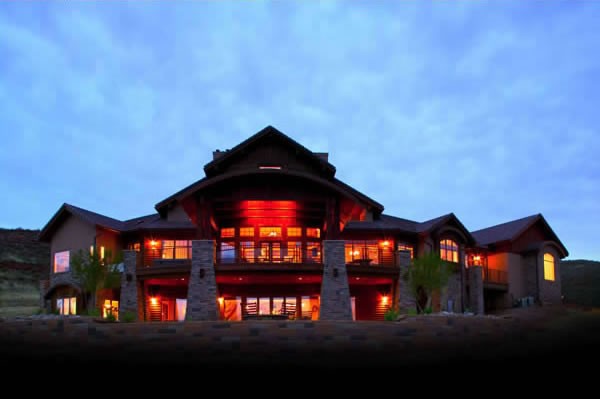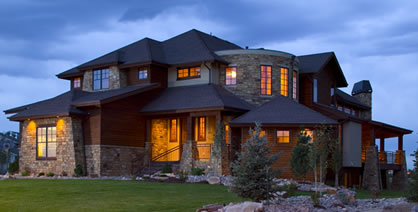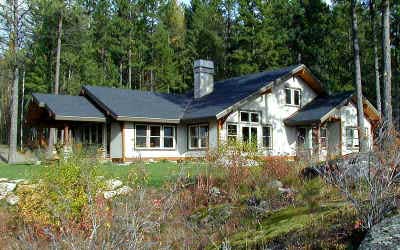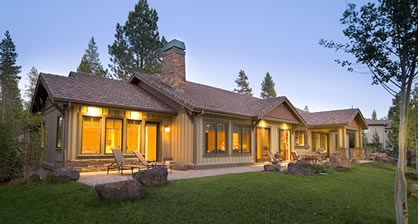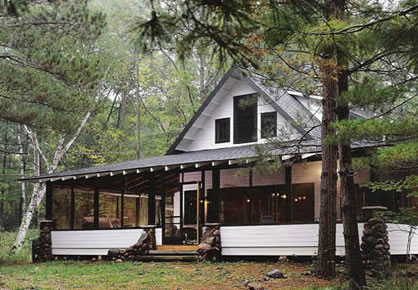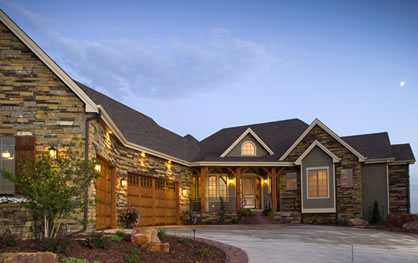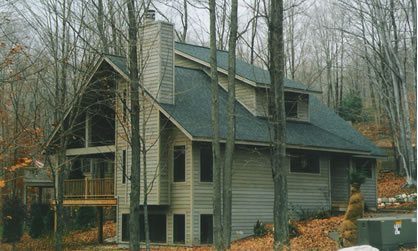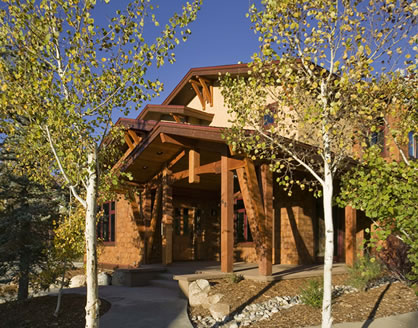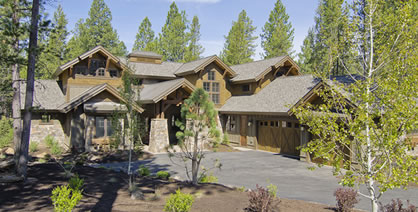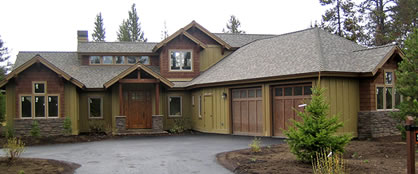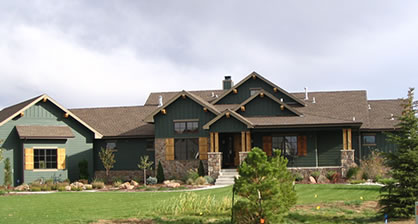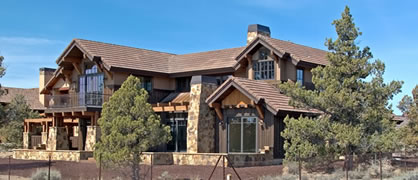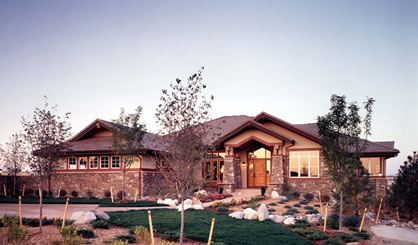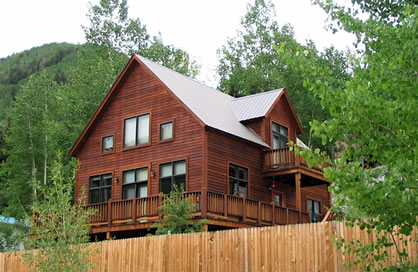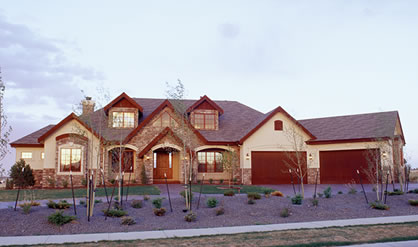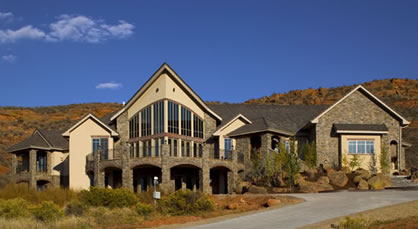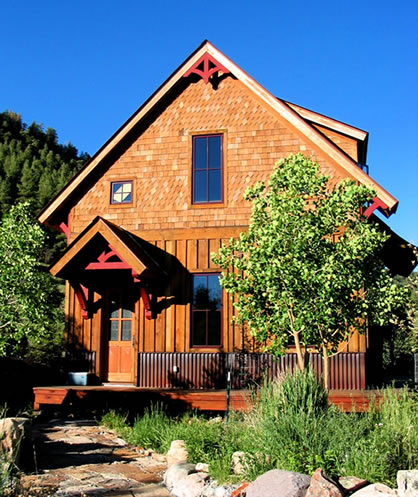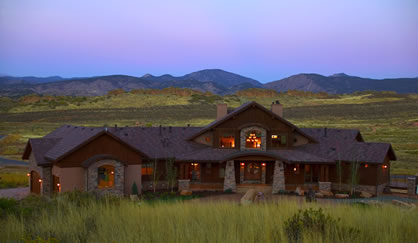Plans for Homes Not Available on Any Other Site!
Mountain House Plans
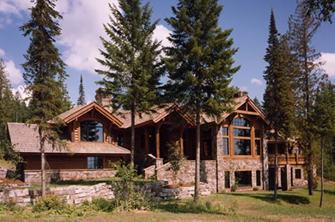
We have quite a selection of mountain house plans to choose from. All of our plans for mountain-style homes feature a fantastic view in at least one direction, and nearly all have a porch, deck or patio beyond the windows. The windows themselves are not only large, but are typically topped by transom windows or additional picture windows.
While some homes built from mountain house plans are quite rustic in appearance, this is not always the case. In fact, some of our most luxurious homes were built from mountain-style floor plans.
Common Characteristics of Mountain House Plans:
- The term “mountain” can be used to describe a home that’s built in the mountains; looks at a mountain or a mountain range; or is simply in a style that would look right in a mountain environment
- Mountain homes have plenty of space for outdoor living
- Can be designed for vacation use, or year-long living
- If the property provides a view of mountains, that outer wall will usually be filled with windows (with transom windows above) and glass doors
- Mountain homes usually have vaulted ceilings, particularly in the great room

