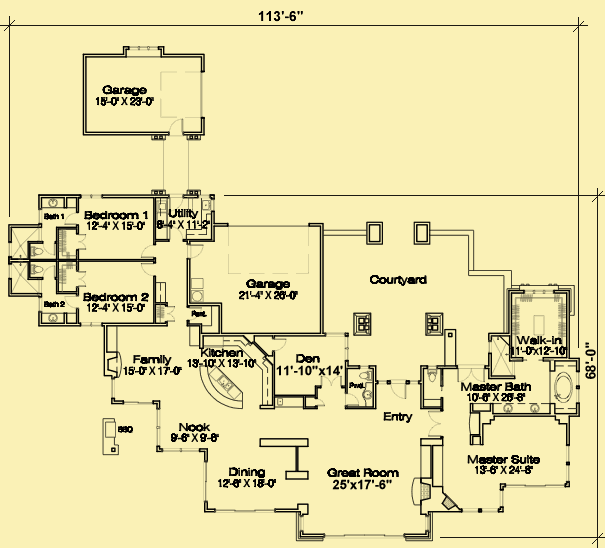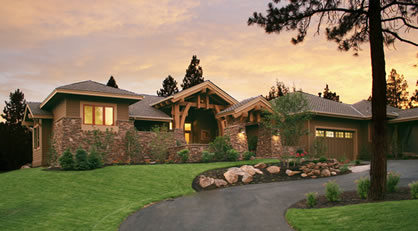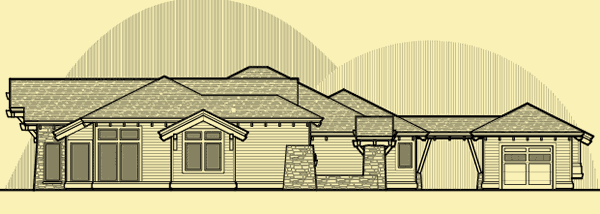Main Level Floor Plans For Aspen Lakes


| Total Above-ground living area | 3888 |
| Main Level | 3888 |
| Lower level living area | |
| Footprint The dimensions shown are for the house only (indicating the smallest area needed to build). They do not include the garage, porches, or decks, unless they are an integral part of the design. |
113.5 W x 68 D |
| Above-ground bedrooms | 3 |
| Above-ground bathrooms | 3.5 |
| Master suite | Main |
| Lower-level bedrooms | 0 |
| Lower-level bathrooms | 0 |
| Stories | 1 |
| Parking | garage |
| Number of stalls | 3 |
| House height
Traditionally, the overall height of a house is determined by measuring from the top of the finished floor on the main level, to the highest peak of the roof.
|
21.5 |
| Ceiling heights Raising or lowering the height of the ceilings on one or more floors of a house is often a simple change that can be made by your builder. However, if you want to raise the ceiling of the main floor of a two-story home, there has to be room to add steps to the existing staircase. |
|
| Main level | 10 |
| Vaulted ceilings
We consider a room to be vaulted if the ceiling - whether flat, angled, or curved - is above 10 feet at its highest point. If you prefer that one or more rooms not be vaulted in your new home, this is a very simple change that your builder can make for you.
KEY TO SYMBOLS: LR = Living Room/Great Room DR = Dining Room FAM = Family Room FOY = Foyer STU = Study/Library/Den KIT = Kitchen SUN = Sunroom MBR = Master Bedroom MB = Master Bath LOF = Loft OFF = Office/Guest Room REC = Recreation/Game Room ALL = Entire Level |
LR, MBR |
For the exterior of this handsome one–story home the original homeowners chose lap siding, manufactured stone veneer, and strong timber detailing (particularly at the entrance). These finishes and details work beautifully with the home’s unique rooflines. The house also features a lovely enclosed front courtyard area, and once inside, fantastic views to the rear and sides.
You enter the stone wall enclosed front courtyard by passing between massive stone–wrapped columns topped by a timber gable, and you enter the house by passing between another pair of columns that support a much larger and taller gable. The courtyard measures 37′ wide by 26′ deep, so there’s plenty of room for outdoor furniture.
Upon entering the foyer, the view straight ahead is to and through the great room. The ceiling in this room vaults from 10′ at the walls to a dramatic 18′! It features a centrally–located fireplace, and a wall of picture windows and sliding glazed doors with transom windows above face the rear yard. Next to the great room, and open to it, is the formal dining room, which also features a wall of picture windows and a sliding glazed door facing the rear, along with another glazed wall facing the side of the house.
The gourmet kitchen is perfectly placed to focus on the dining room, the family room, and a window–wrapped nook between them. The kitchen features a huge curved island, plenty of counter and cabinet space, a built–in desk area, and a large walk–in pantry. Like most of the rooms in this house, the ceiling is set at a lofty 10′. The family room has a large fireplace beside a large picture window, and sliding glass doors leading to the back yard.
Just off the kitchen there is a short hallway that leads to two bedrooms (each with its own full bath and walk–in closet), the utility/laundry room, and a two–car garage. An additional single–car garage is located beyond the utility room, connected by a covered breezeway. And just off the foyer there’s a den with corner windows facing the courtyard, and a powder room.
The remainder of the house is dedicated to the master suite. The bedroom features a coved ceiling that vaults to 12′, double glazed doors with transoms above that open to the rear, additional windows with views to the side, and a large sitting area with a corner fireplace. The bath area features a huge soaking tub beneath large windows, an extra large shower, two separated sinks, a private toilet, and a truly enormous walk–in closet. Double doors in the dressing area open to the courtyard, where a hot tub could be located.




The first thing that stands out as you approach this handsome home is the incredible Craftsman–style wood detailing beneath gabled roofs featured at both the opening to a large enclosed courtyard and the main entryway to the house. This use of wood was continued throughout the interior by the original homeowners. The great room enjoys terrific views to the rear through sliding glass doors topped by transom windows, and it also features a centrally–located fireplace along with a ceiling that soars to 18' in the middle of the room. And all the other rooms at the rear of the house – family room, breakfast nook, dining room, and the master bedroom – have equally fantastic views.
We highly recommend that you click on two boxes – the number of bedrooms you know you need, and one less bedroom. For example, if you need 4 bedrooms, click on the boxes next to 4 and next to 3. Otherwise you will not see homes where existing rooms on the lower, main, or upper levels might work perfectly well as a bedroom instead of as an office, study, etc.
