Main Level Floor Plans For Rustic Charm
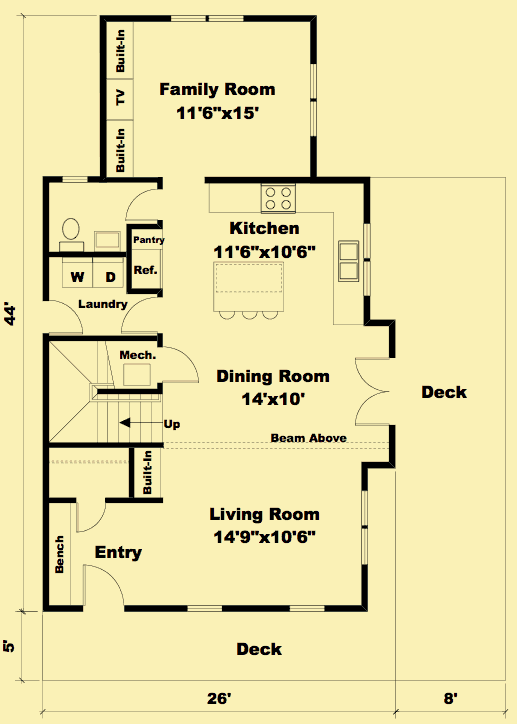
Upper Level Floor Plans For Rustic Charm
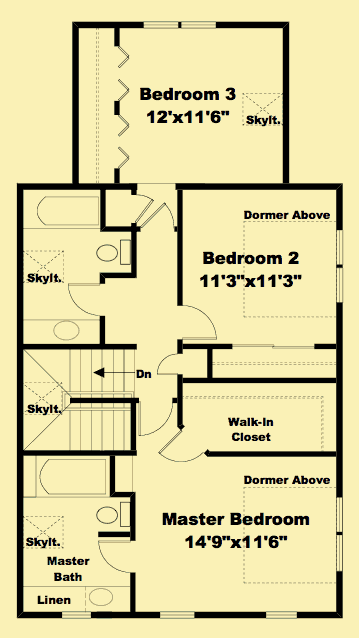
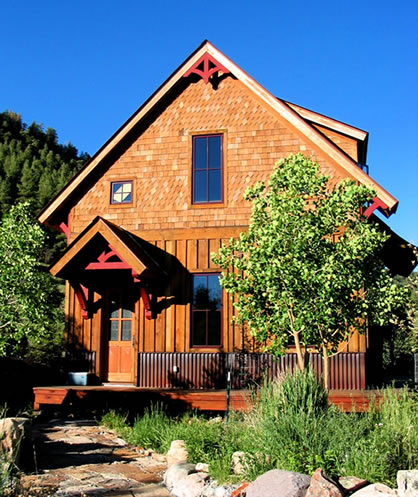
| Total Above-ground living area | 1912 |
| Main Level | 995 |
| Upper Level | 917 |
| Lower level living area | |
| Footprint The dimensions shown are for the house only (indicating the smallest area needed to build). They do not include the garage, porches, or decks, unless they are an integral part of the design. |
26 W x 44 D |
| Above-ground bedrooms | 3 |
| Above-ground bathrooms | 2.5 |
| Master suite | Upper |
| Lower-level bedrooms | 0 |
| Lower-level bathrooms | 0 |
| Stories | 2 |
| Parking | garage |
| Number of stalls | 1 |
| House height
Traditionally, the overall height of a house is determined by measuring from the top of the finished floor on the main level, to the highest peak of the roof.
|
29 |
| Ceiling heights Raising or lowering the height of the ceilings on one or more floors of a house is often a simple change that can be made by your builder. However, if you want to raise the ceiling of the main floor of a two-story home, there has to be room to add steps to the existing staircase. |
|
| Main level | 10.667 |
| Upper level | 9 |
| Vaulted ceilings
We consider a room to be vaulted if the ceiling - whether flat, angled, or curved - is above 10 feet at its highest point. If you prefer that one or more rooms not be vaulted in your new home, this is a very simple change that your builder can make for you.
KEY TO SYMBOLS: LR = Living Room/Great Room DR = Dining Room FAM = Family Room FOY = Foyer STU = Study/Library/Den KIT = Kitchen SUN = Sunroom MBR = Master Bedroom MB = Master Bath LOF = Loft OFF = Office/Guest Room REC = Recreation/Game Room ALL = Entire Level |
MBR, BR2, BR3 |


The front entry deck wraps around to the side of the home, providing plenty of outdoor space to enjoy the views. At the entry foyer, there is a coat closet and room for a bench and built–ins. A beam above delineates the entry from the open living space just to your right. The living room, dining area and kitchen are open to each other, and the beautiful wood ceiling in the living area is about 10’8″ high with exposed wood beams. The original house had a concrete floor, which provides thermal mass for cooling and heating. A pair of glazed doors that provide sunlight and views in the dining area open onto the outdoor deck. A large center island in the kitchen provides additional workspace as well as an eating bar. A laundry room is located next to the kitchen, with a door to an optional one–car garage. (Please note that the photos on the website do not show the garage.) From the kitchen, there is a door to a powder room and another door opening to a cozy family room at the rear. The family room ceiling drops to just over 10′ and has exposed wood beams.
A skylight above the stair landing provides sunlight as you go upstairs. The rooms on the upper floor sit under the slope of the roof. To the right of the landing is the master suite, while a hall on the left leads to bedrooms 2 and 3. Both the master bedroom and Bedroom 2 have vaulted ceilings that peak at 15’6″ and slope down to about 5′ at the window wall. A 7’–long dormer in each room opens up the sloping ceiling to a height of almost 9′ at the end wall. The master bedroom also has a generous–sized walk–in closet, a private full bath with a skylight, and a niche for a built–in or a bookcase. Bedroom 3 floor is located one step down from the rest of the upper level, to provide more head room. The ceiling vaults from 4’6″ at the end walls to 12′ at the center, and has a skylight for additional light. Bedrooms 2 and 3 share a full bath with another skylight.
Foundation Info
This house was originally located near a creek, and designed to have a “floating” steel–grid and concrete pier foundation system. However, if you prefer a basement, crawlspace or a slab foundation, these are fairly simple and inexpensive changes that your builder can often make for you.
Please Note
This house was originally designed for a couple that lives in southwest Colorado, near Ridgway. Understandably, they do not want another house just like theirs built nearby. If you’re planning to build within a 200–mile radius of Ridgway, the architect needs to approve the location before she’ll grant a copyright release allowing you to legally build the house. Just give us the address or location of your property – via email or phone – and we’ll get back to you right away.
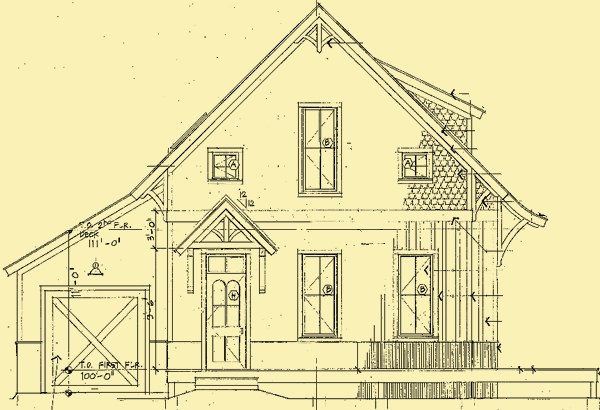
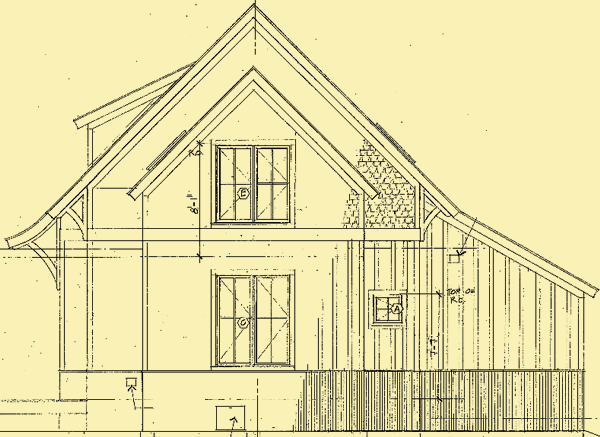
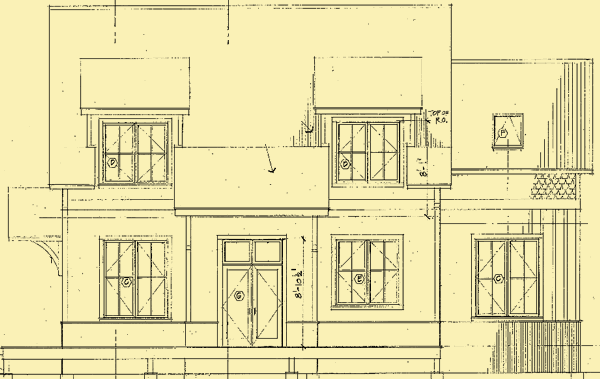
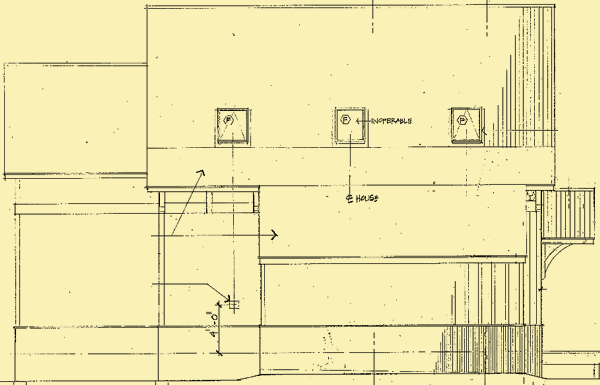
Rustic Charm is a modest three–bedroom home that was originally built near a creek in Colorado. Decorative wood details are located at the roof eaves, lending a whimsical aesthetic to the wood shingled and batten siding exterior. With plenty of windows on three sides, and strategically placed skylights in the roof, this charming house is filled with natural light during the day.
We highly recommend that you click on two boxes – the number of bedrooms you know you need, and one less bedroom. For example, if you need 4 bedrooms, click on the boxes next to 4 and next to 3. Otherwise you will not see homes where existing rooms on the lower, main, or upper levels might work perfectly well as a bedroom instead of as an office, study, etc.
