Main Level Floor Plans For Sunriver
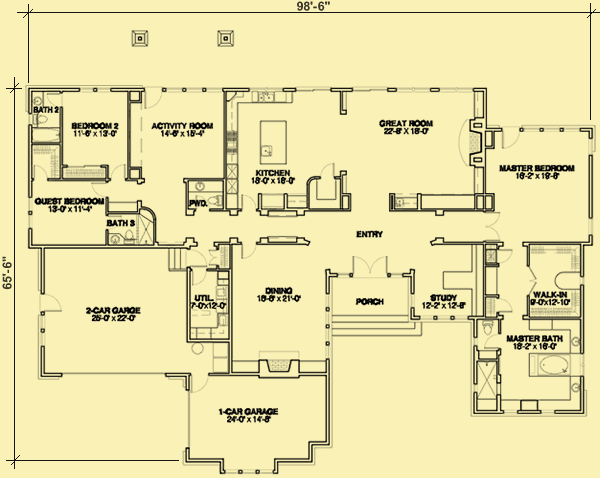
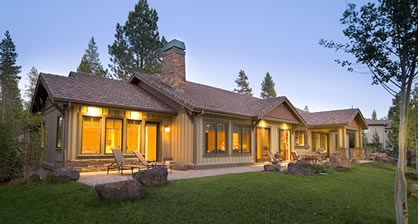
| Total Above-ground living area | 3907 |
| Main Level | 3907 |
| Lower level living area | |
| Footprint The dimensions shown are for the house only (indicating the smallest area needed to build). They do not include the garage, porches, or decks, unless they are an integral part of the design. |
98.5 W x 65.5 D |
| Above-ground bedrooms | 3 |
| Above-ground bathrooms | 3.5 |
| Master suite | Main |
| Lower-level bedrooms | 0 |
| Lower-level bathrooms | 0 |
| Stories | 1 |
| Parking | garage |
| Number of stalls | 3 |
| House height
Traditionally, the overall height of a house is determined by measuring from the top of the finished floor on the main level, to the highest peak of the roof.
|
23 |
| Ceiling heights Raising or lowering the height of the ceilings on one or more floors of a house is often a simple change that can be made by your builder. However, if you want to raise the ceiling of the main floor of a two-story home, there has to be room to add steps to the existing staircase. |
|
| Main level | 10 |
| Vaulted ceilings
We consider a room to be vaulted if the ceiling - whether flat, angled, or curved - is above 10 feet at its highest point. If you prefer that one or more rooms not be vaulted in your new home, this is a very simple change that your builder can make for you.
KEY TO SYMBOLS: LR = Living Room/Great Room DR = Dining Room FAM = Family Room FOY = Foyer STU = Study/Library/Den KIT = Kitchen SUN = Sunroom MBR = Master Bedroom MB = Master Bath LOF = Loft OFF = Office/Guest Room REC = Recreation/Game Room ALL = Entire Level |
LR, DR, FOY, MB |
The unique rooflines – three stepped–back gables on the left and another on the right, with a long crossing section between them – are the first things one notices when approaching this beautiful single–story home. The original homeowners selected concrete tile for the roof, and a combination of board and batten siding, shingle siding, and battered stone veneer for the exterior. This house works equally well in urban and rural settings.
You pass through a large courtyard (measuring 25′ wide by 23′ deep) prior to reaching the covered entry porch. From the porch, two 8’–tall doors open to a large foyer space with a soaring 17’6″ ceiling. Natural light fills the entryway through tall windows flanking the doors, and clerestory windows above them. On your right there’s a study with views to the front, and on your left there’s a formal dining room. The dining room has a 17’6″ ceiling with decorative beams, four large windows facing the front courtyard, additional natural light from clerestory windows, and an oversized fireplace.
Straight ahead from the foyer are the great room and the kitchen. The wide rear view hits you as soon as you enter this spacious living area, as the rear wall of the house is comprised almost entirely of picture windows and sliding glazed doors that open to the patio. The great room features a large fireplace on the remaining exterior wall, and a built–in media center on the interior wall. Handsome exposed wood trusses adorn the ceiling, which rises to 14’6″ at the ridge.
Across from and open to the great room is a very large open kitchen. There’s a large central island, with plenty of room in front of it for a casual dining table. The kitchen has lots of counter and cabinet space, as well as a walk–in pantry and a desk. A door facing the entry hallway leads to the formal dining room. This same hallway leads past a guest powder room on your right and a laundry room on your left on its way to the left wing of the house.
This area includes two bedrooms – each with its own full bath – and a light–filled activity room with a door opening to the covered patio. The two–car garage on this end of the house is accessed via a mudroom right across from the powder room, and a door in this garage leads to a single–car garage at the front of the house.
The opposite side of the house is devoted to the master suite. The spacious bedroom has three large windows and a glazed door facing the rear patio, and two more windows on an adjacent wall for additional light, views and ventilation. An opening leads through a huge closet and dressing area to the master bath. This large and open space features a vaulted ceiling, a large soaking tub between two separate vanity areas, an extra large shower, and a private toilet. Windows above the tub and facing the front yard bring in natural light and views.
Most of the ceilings are 10′, while there are some rooms & closets with a 9′ ceiling.
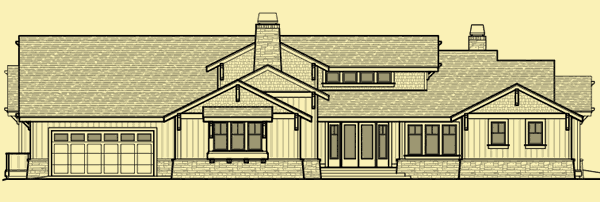
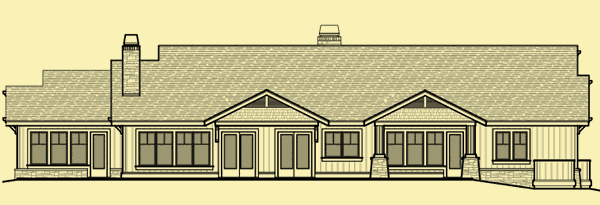
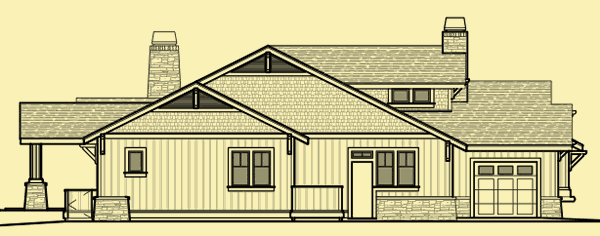
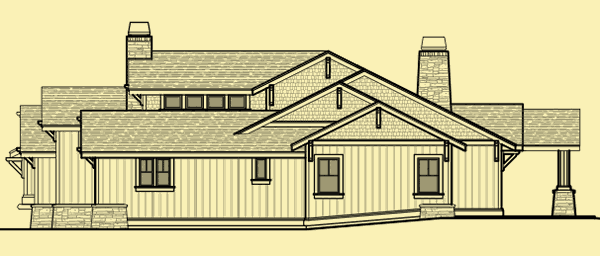
This gorgeous ranch–style home features vaulted ceilings in the foyer, the great room, the dining room, and the master bedroom, and lofty 10' ceilings throughout the house. The main photo shows the rear of the house, which as you can see is filled almost entirely with large windows. The master suite – which is quite spacious – is positioned on one side of the house, while two additional bedroom suites and an activity room are located on the other. The great room has a large fireplace that can be enjoyed from the kitchen, and exposed wood trusses supporting the ceiling.
We highly recommend that you click on two boxes – the number of bedrooms you know you need, and one less bedroom. For example, if you need 4 bedrooms, click on the boxes next to 4 and next to 3. Otherwise you will not see homes where existing rooms on the lower, main, or upper levels might work perfectly well as a bedroom instead of as an office, study, etc.
