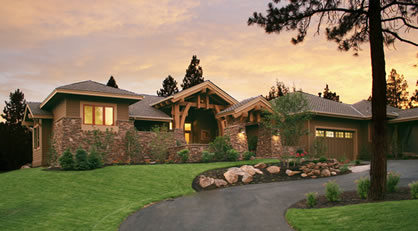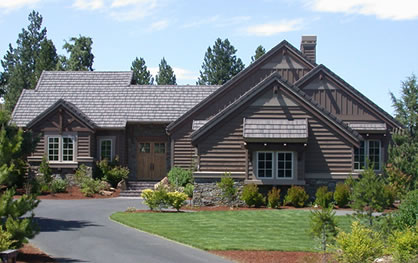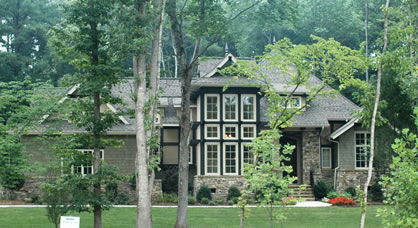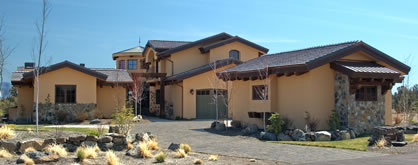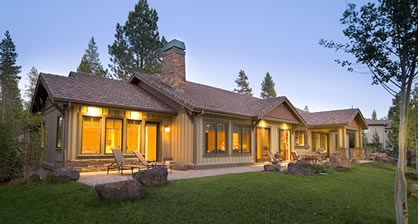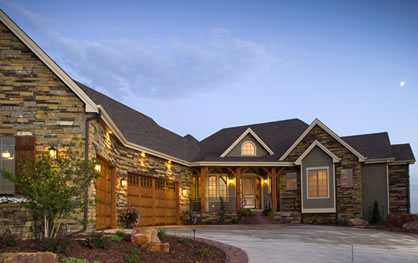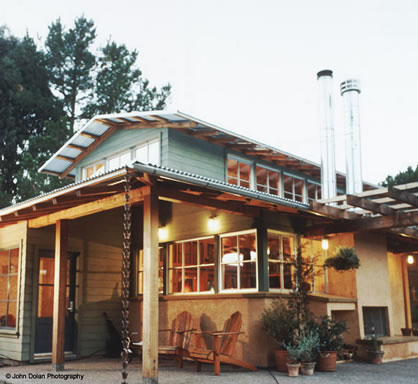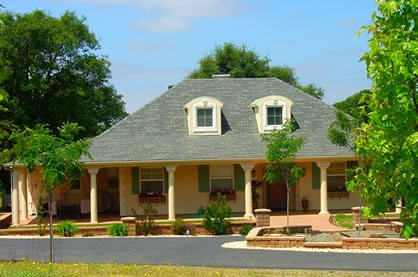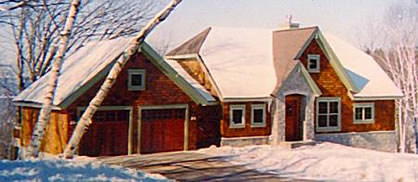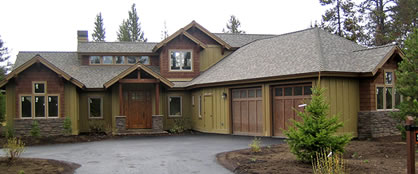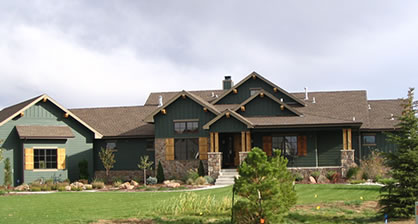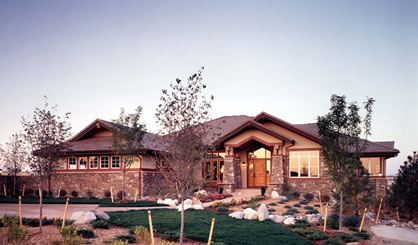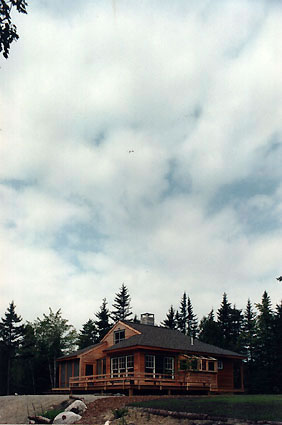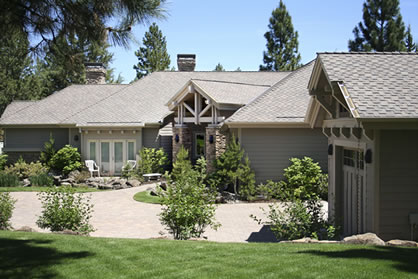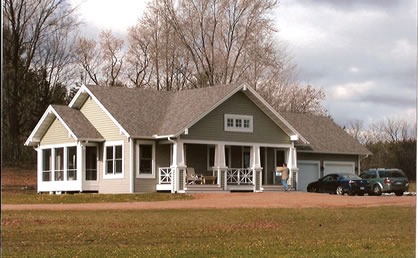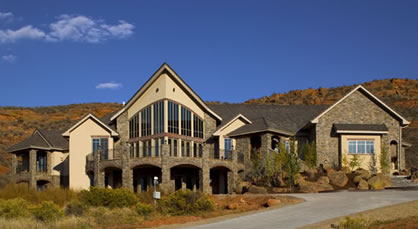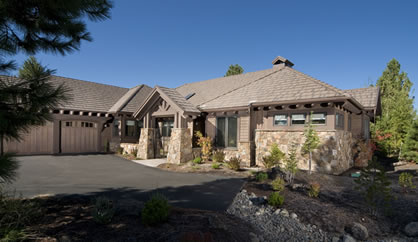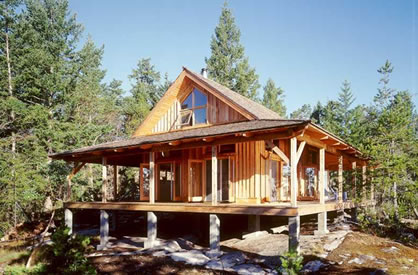Plans for Homes Not Available on Any Other Site!
1 Story House Plans
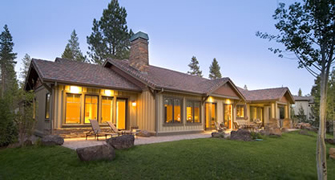
Downsizing, along with a growing desire to have the master bedroom on the main level, have made 1 story house plans more popular than ever. Homes built from single level plans are not style-specific, nor are the outlines of the homes predictable. One story homes can be wide or narrow, shallow or deep, small or large, and of any style you can name (and some you can’t!).
Because there is no upper floor, houses built from 1 story plans often feature rooms with vaulted ceilings and/or clerestory windows. Single story floor plans tend to be very space efficient because the main level of a house is usually a little bit more expensive to build (per square foot) than an upper level.
Common Characteristics of One Story House Plans:
- Popular with folks who have (or will have) trouble with stairs
- Often built in areas with severe height limitations
- Slightly more expensive to build per sf than 2 story homes
- Often designed with a daylight or walkout lower level

