Main Level Floor Plans For One Floor With Walk-Out Lower
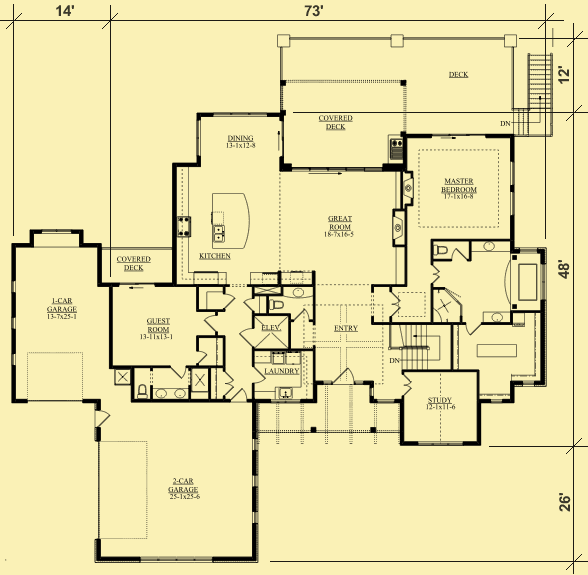
Lower Level Floor Plans For One Floor With Walk-Out Lower
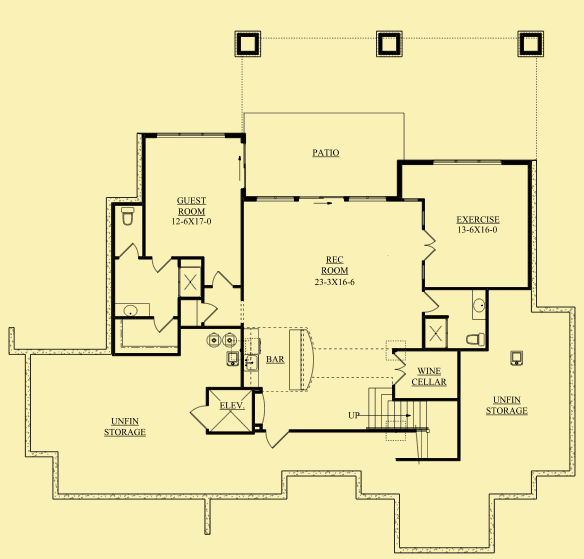

| Total Above-ground living area | 2744 |
| Main Level | 2744 |
| Lower level living area | 1518 |
| Footprint The dimensions shown are for the house only (indicating the smallest area needed to build). They do not include the garage, porches, or decks, unless they are an integral part of the design. |
73 W x 48 D |
| Above-ground bedrooms | 2 |
| Above-ground bathrooms | 2.5 |
| Master suite | Main |
| Lower-level bedrooms | 1 |
| Lower-level bathrooms | 0 |
| Stories | 1 |
| Parking | garage |
| Number of stalls | 3 |
| House height
Traditionally, the overall height of a house is determined by measuring from the top of the finished floor on the main level, to the highest peak of the roof.
|
26 |
| Ceiling heights Raising or lowering the height of the ceilings on one or more floors of a house is often a simple change that can be made by your builder. However, if you want to raise the ceiling of the main floor of a two-story home, there has to be room to add steps to the existing staircase. |
|
| Main level | 10 |
| Vaulted ceilings
We consider a room to be vaulted if the ceiling - whether flat, angled, or curved - is above 10 feet at its highest point. If you prefer that one or more rooms not be vaulted in your new home, this is a very simple change that your builder can make for you.
KEY TO SYMBOLS: LR = Living Room/Great Room DR = Dining Room FAM = Family Room FOY = Foyer STU = Study/Library/Den KIT = Kitchen SUN = Sunroom MBR = Master Bedroom MB = Master Bath LOF = Loft OFF = Office/Guest Room REC = Recreation/Game Room ALL = Entire Level |
LR, MBR, FOY, STU |


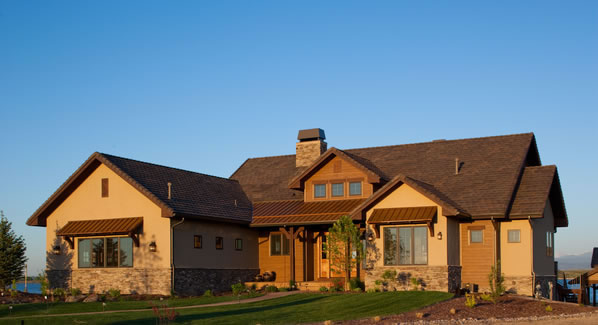
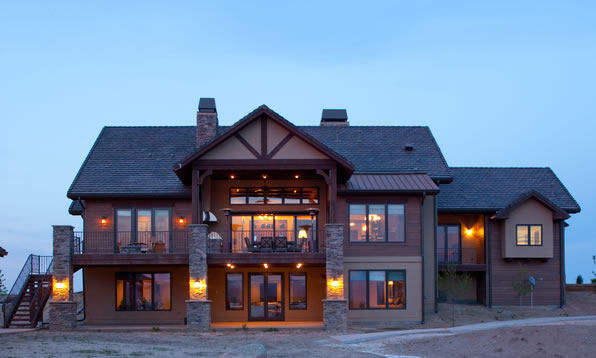
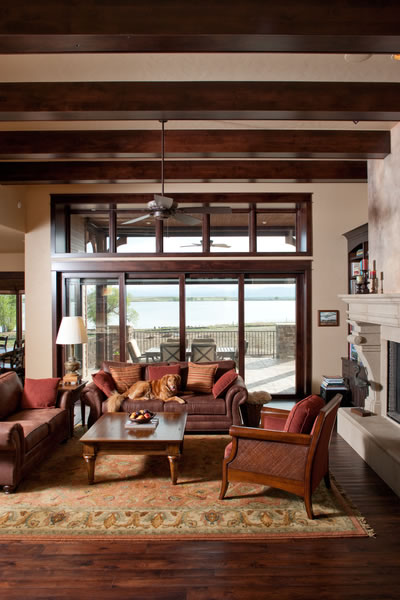
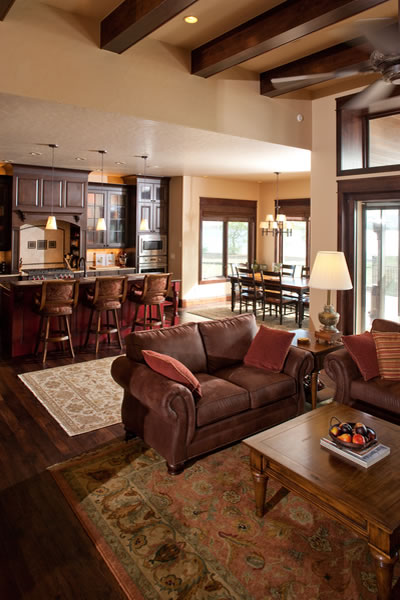
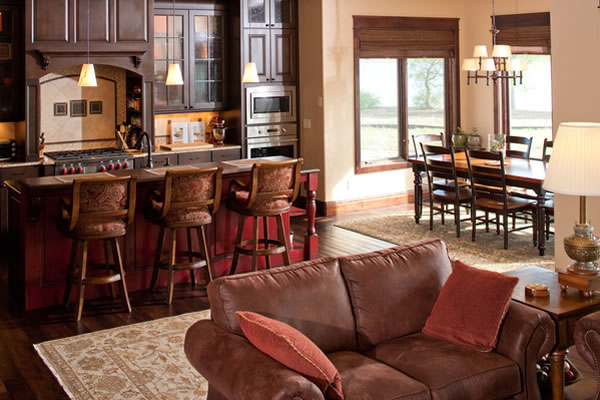
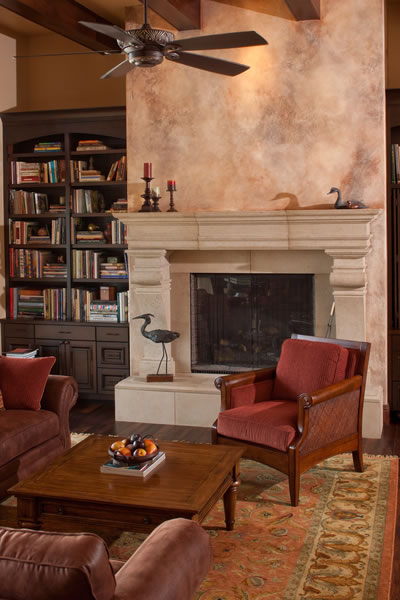
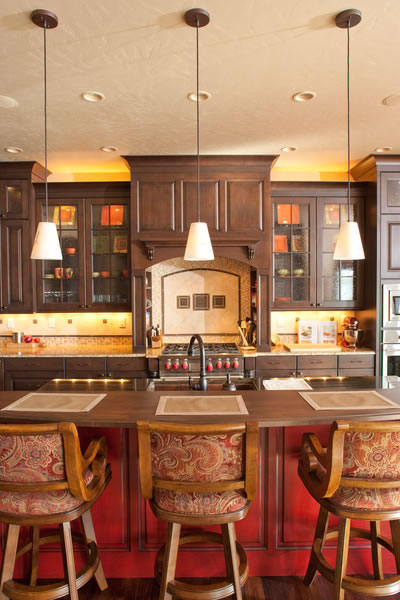
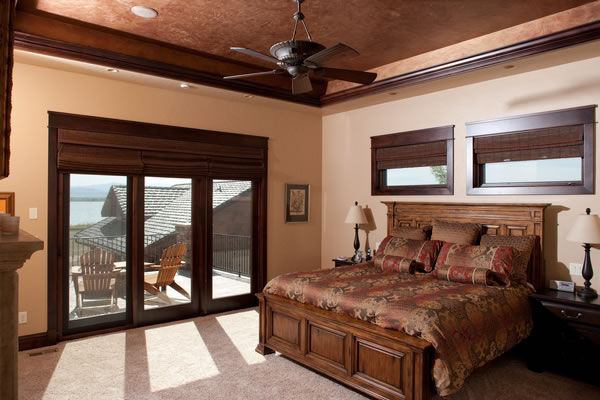
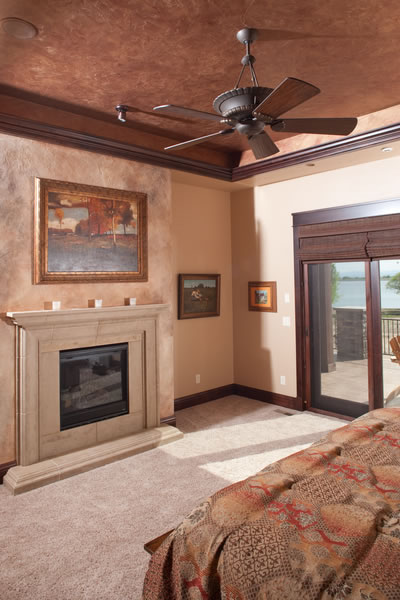
The original homeowners selected a combination of stucco, cedar lap, and synthetic stone for the exterior, along with rough fir at the entryway and metal roofing over all the windows and the front entryway (which features a sloped tongue & groove ceiling).
Upon entering the house, you step into a spacious square foyer space with a soaring 17’6″ ceiling criss–crossed by a pair of thick and exposed fir beams. This tall space and the beams are delineated by dashed lines in the floor plans, where you’ll see that they extend into other spaces (the laundry, two vestibules, and a powder room). Plant shelves are located in these other spaces to take advantage of the extra high ceilings. To the right of the foyer the ceiling drops to 10′ before you reach the double glass doors that open to a sunny study with a vaulted ceiling, as well as the stairs to the lower level.
Across from the stair railing there’s a vestibule that leads to a guest bathroom, while just beyond the railing there’s another vestibule that provides entry to the master suite. As you step into the open living areas of the house you enter a great room with a dramatic 13′ ceiling with regularly spaced exposed wood beams. The rear wall is filled with tall windows and a matching sliding glass door, topped by five 3′ x3′ windows. The sliding door provides access to a large covered rear deck with an open deck that wraps around it. A large fireplace flanked by built–ins in the great room can also be enjoyed from the kitchen and the dining room, and a small nook with an arched opening in one corner has a counter with a refrigerator below it and cabinets above.
The kitchen and dining area are side–by–side. They are open to the great room, with a visual demarcation as the ceiling drops to a more comfortable 10′. The kitchen is quite spacious, allowing for an extra large island in the center with a pair of sinks on top (allowing one to participate in the activities of the house even while doing the dishes!) and a dishwasher below, along with a curved protruding counter for casual eating and/or serving. The dining room has three outer walls – two filled with 6–foot–tall windows, and a third with sliding glass doors that open to the covered deck.
A cased opening off the kitchen brings you to a hallway that passes doors on either side that open to two pantries, a guest suite and a service elevator, and a storage closet and laundry room, before reaching the connected garages – one large enough for two cars, and another large enough for one more. The guest room/second bedroom has a 10′ ceiling, a walk–in closet, a private covered deck, and a bath with two sinks.
The right side of the house is occupied by the master suite. A pair of vestibules (the first has a multi–height ceiling with a plant shelf, and the second has a trayed ceiling that rises to 11′) bring you to a short hall that passes the master bath on the way to the bedroom. The bedroom ceiling rises from 10′ at the edges to 11′ in the middle. There’s a fireplace on one wall facing the bed, which has two high–mounted windows above it. Another outer wall has sliding glass doors that open to an open deck that connects to the covered deck off the great room. The bath area has a long soaking tub beneath a trio of windows, a glass–block enclosed shower in one corner, two widely separated vanities, and a private toilet. A door opens to a room–sized dressing area with a freestanding dresser in the middle and a conveniently located stacked washer and dryer.
As you descend the steps to the lower level, the first thing you see is a full bar with plenty of room for bar stools. And directly across from the bar is a walk–in wine cellar. The ceiling in the recreation room – like all of the rooms on the lower level – is set at 8’9″. The far wall has two tall windows flanking sliding glass doors that open to a covered patio. A pair of doors on the right open to an exercise studio with a trio of tall windows facing the rear and three more windows that look into the rec room, while another door next to it opens to a small bath with a shower.
An opening on the left of the rec room leads to a storage closet and a guest suite. This bedroom also has a trio of tall windows facing the rear, along with sliding glass doors that open to the covered patio. The remainder of the lower level is devoted to unfinished storage space. You’ll see in the floor plans that the service elevator opens into the storage space, next to a door that opens near the bar. This allowed the original homeowners – who clearly loved to entertain! – to move food and dishes between the kitchen and the rec room without using the stairs.
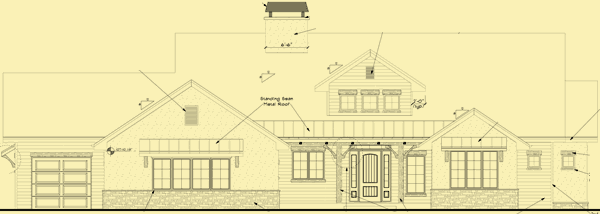
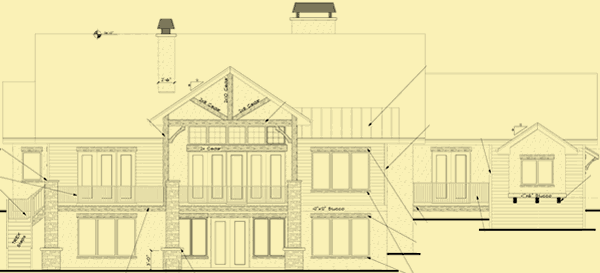
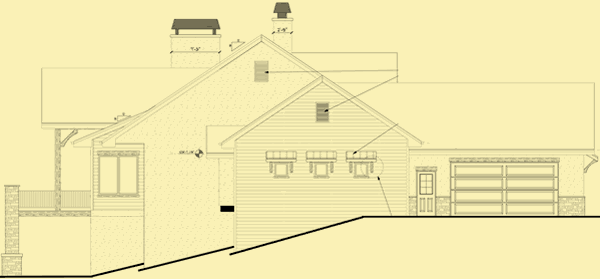
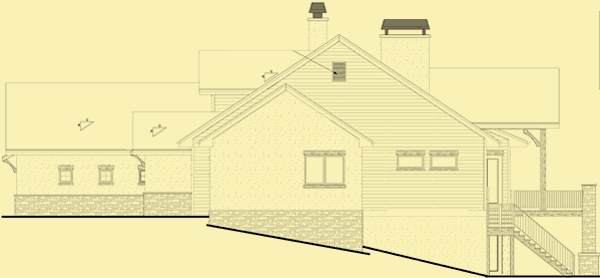
While handsome and beautifully detailed, the front of this house gives no indication of its dramatic interior and fantastic views! There’s a master and a guest suite on the main level, while the downstairs is designed for another guest suite, a large recreation area with a full bar, and an exercise room that could be a bedroom by simply adding a closet. Ceiling heights vary from a lofty 10′ to a dramatic 13′ in the great room.