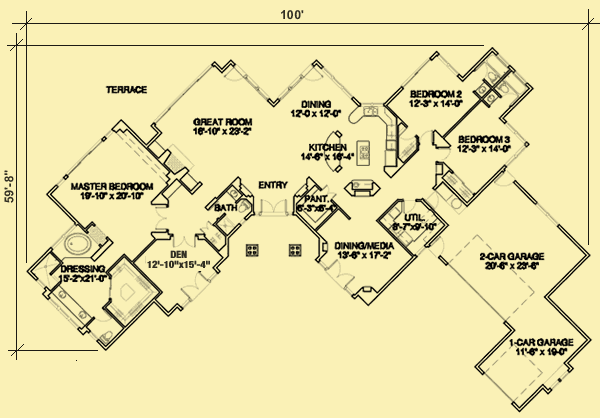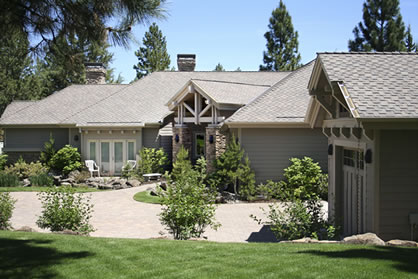Main Level Floor Plans For ZigZag Views


| Total Above-ground living area | 3162 |
| Main Level | 3162 |
| Lower level living area | |
| Footprint The dimensions shown are for the house only (indicating the smallest area needed to build). They do not include the garage, porches, or decks, unless they are an integral part of the design. |
100 W x 59.667 D |
| Above-ground bedrooms | 3 |
| Above-ground bathrooms | 4 |
| Master suite | Main |
| Lower-level bedrooms | 0 |
| Lower-level bathrooms | 0 |
| Stories | 1 |
| Parking | garage |
| Number of stalls | 3 |
| House height
Traditionally, the overall height of a house is determined by measuring from the top of the finished floor on the main level, to the highest peak of the roof.
|
21 |
| Ceiling heights Raising or lowering the height of the ceilings on one or more floors of a house is often a simple change that can be made by your builder. However, if you want to raise the ceiling of the main floor of a two-story home, there has to be room to add steps to the existing staircase. |
|
| Main level | 10 |
| Vaulted ceilings
We consider a room to be vaulted if the ceiling - whether flat, angled, or curved - is above 10 feet at its highest point. If you prefer that one or more rooms not be vaulted in your new home, this is a very simple change that your builder can make for you.
KEY TO SYMBOLS: LR = Living Room/Great Room DR = Dining Room FAM = Family Room FOY = Foyer STU = Study/Library/Den KIT = Kitchen SUN = Sunroom MBR = Master Bedroom MB = Master Bath LOF = Loft OFF = Office/Guest Room REC = Recreation/Game Room ALL = Entire Level |
LR, DR, FOY, MBR, MB |
As you approach the front door, the low–key exterior of this handsome one–story home gives little hint of its dramatic interior. The front of the house is an inverted V–shape, with the entry set back at the point of the V, while the sides and rear have an irregular zig–zag pattern. The entire rear of the house is comprised of large windows and sliding glazed doors set at angles that provide a sweeping 180–degree view.
The covered entryway is comprised of a gable roof with exposed trusses atop tall stone–wrapped columns. As you enter the house, more exposed wood trusses support a vaulted ceiling in the foyer. The view straight ahead is into and through both the great room and the dining area, with the kitchen area visible just to your right.
The great room ceiling vaults to a dramatic 19’6″ at the ridgeline. There’s a large fireplace flanked by built–in cabinets on the left, and the far wall is filled with large picture windows and glazed sliding doors. The same is true of the wall opposite the fireplace. An opening just to the left of the fireplace leads to a large vestibule with a coffered ceiling that accesses a small bathroom with a shower, a coat closet, a den with glazed doors opening to the front of the house, and the master suite.
The spacious master bedroom features a vaulted ceiling, a unique coffered wall behind the bed, a fireplace and built–ins opposite the bed, and a wall of picture windows and glazed doors with transom windows above. The bath area has two vanity sinks beneath a trio of windows, a large tub beneath two more windows, and an extra–large shower, a private toilet, and a huge walk–in closet.
The great room, kitchen, and dining area are all open to each other. The dining area is surrounded by glass windows and doors with transoms above, and it has a 13′ ceiling, while the kitchen has a unique rounded shape that’s reflected in the rounded drop ceiling. A curved counter facing the great room provides counter space for casual dining along with cabinets below. There’s a large center island with a range on top, view windows above the sinks, an abundance of counter and cabinet space, a built–in desk, and a large walk–in pantry across a short hallway.
Just off the hallway – which has a large skylight for even more natural light – there’s a media/study/recreation room with a coffered ceiling and glazed doors opening to the front of the house, a utility/laundry room, and a door opening to the 3–car garage. At the end of the hall there are two good–sized bedrooms, each with a corner filled with windows and a full bath.
All of the ceilings on this main level that are not vaulted are set at 10′.




It's hard to tell from the photo on the left, but this is a truly unique house. It is shaped like an inverted “V” whose lines have an irregular saw–tooth pattern that provides an incredible panoramic view in all directions! In fact, every room in this one–story house has a terrific view. And nearly every room has a vaulted ceiling. If you have a wide lot and a view, you owe it to yourself to take a look at the floor plans and photos of this extraordinary home.
We highly recommend that you click on two boxes – the number of bedrooms you know you need, and one less bedroom. For example, if you need 4 bedrooms, click on the boxes next to 4 and next to 3. Otherwise you will not see homes where existing rooms on the lower, main, or upper levels might work perfectly well as a bedroom instead of as an office, study, etc.
