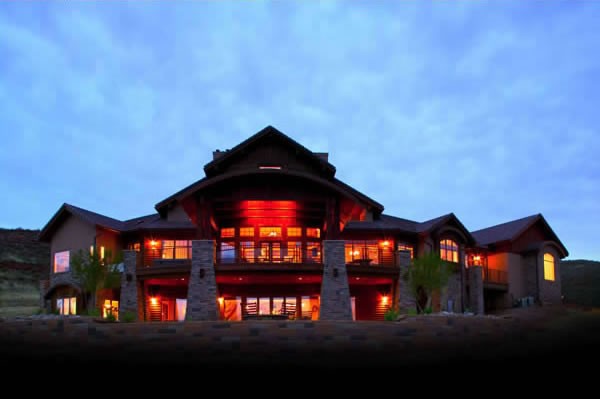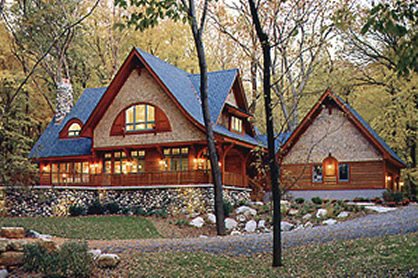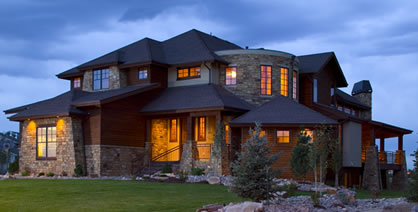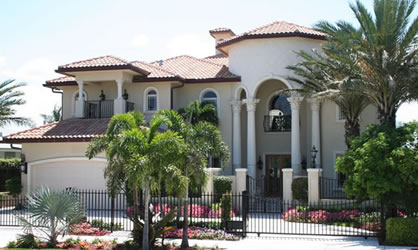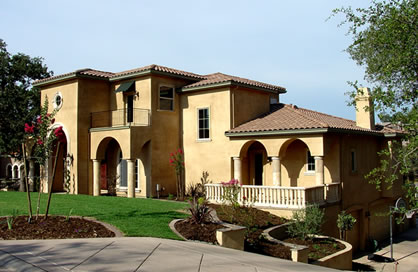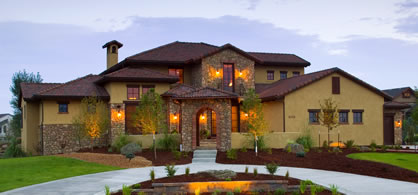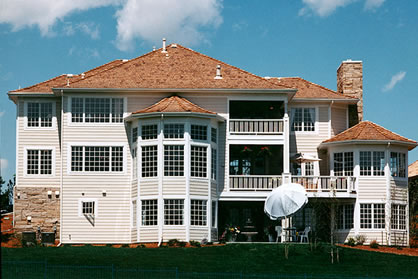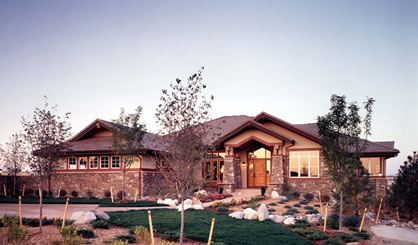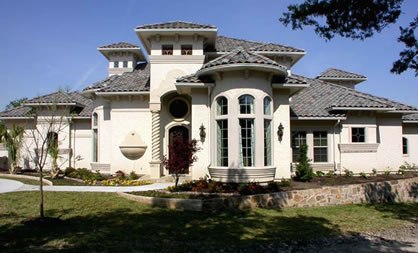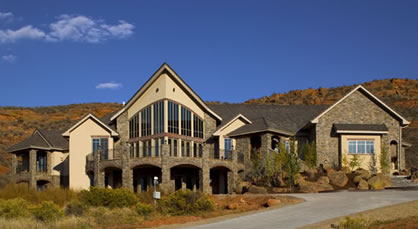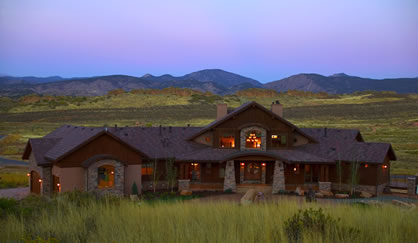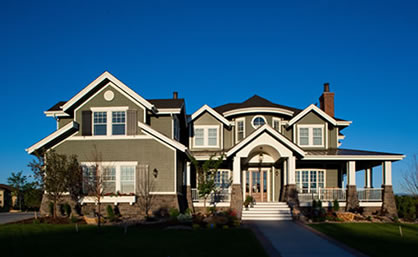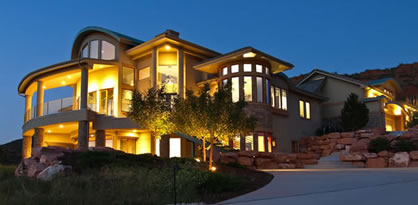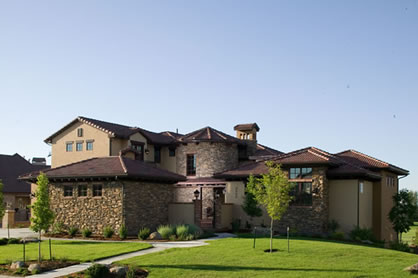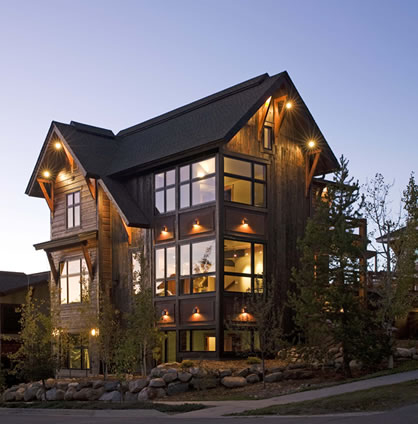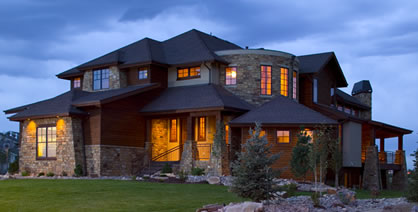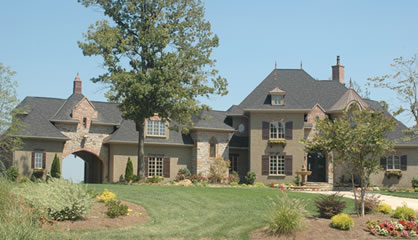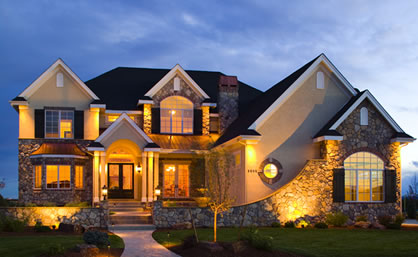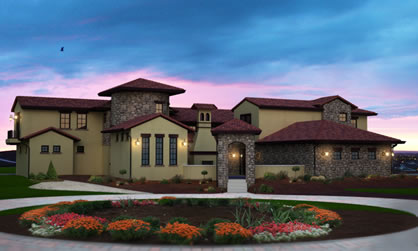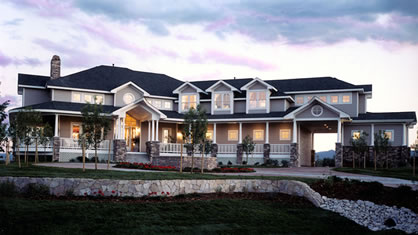Plans for Homes Not Available on Any Other Site!
Luxury Home Plans
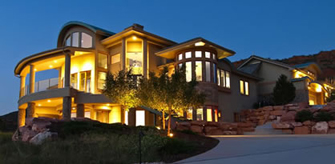
All of our luxury home plans were designed by architects for their clients, and since all have been built, we display photos of the exteriors and interiors.
Our portfolio of unique luxury home plans is expanding rapidly. The luxury homes on the site span many styles (from traditional to contemporary); and sizes (from modest to mansions). Like the rest of our plans, our luxury floor plans are extremely detailed and complete, enabling your builder to construct the house exactly as it was designed.
We are fortunate to have good photos of nearly all of the homes constructed from our luxury home plans, which we know is of great help to our customers. Luxury homes often have beautiful detailing that can be hard to see from a computer-generated image.
Common Characteristics of Luxury Home Floor Plans:
- Typically, but not always, quite large
- Can be one or two stories, of any style
- The foyer is typically large and grand, as are the rooms
- Nearly always have a formal dining room
- Usually has lots of expansive windows
- Feature tall and vaulted ceilings, at least on the main level
- Master suites are usually quite striking and spacious, and include a huge bedroom with a commanding view and a fireplace, walk-in closets the size of small rooms, and a luxurious bath area
- Typically have a large kitchen with all the most current appliances
- Great lighting and sound throughout the house
- Great attention is paid to the detailing, inside and out

