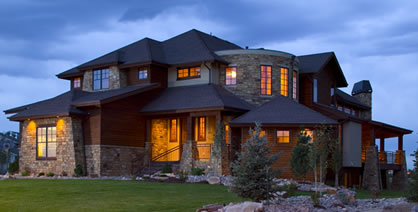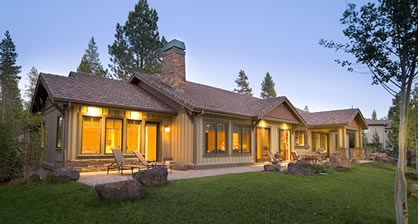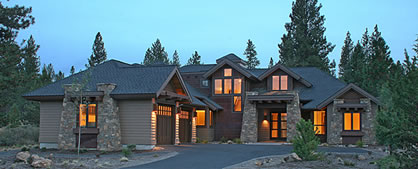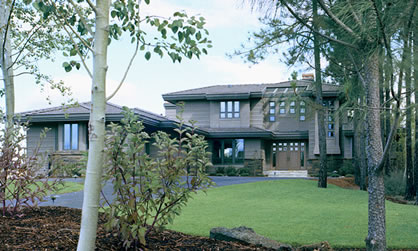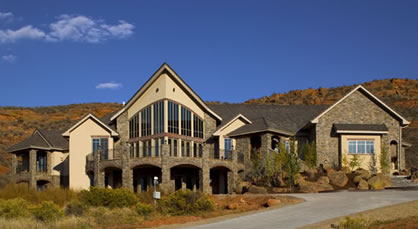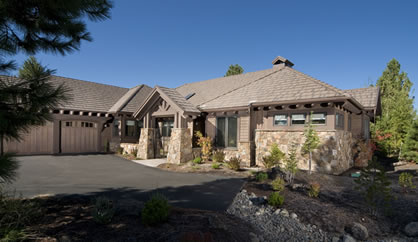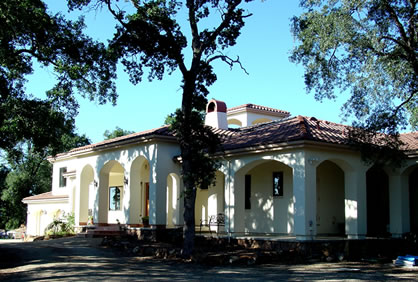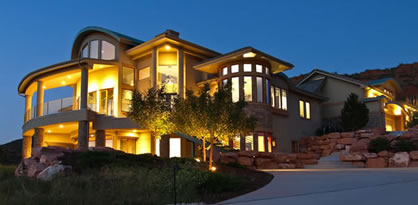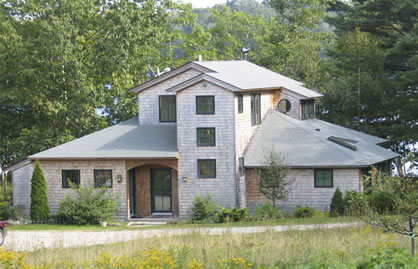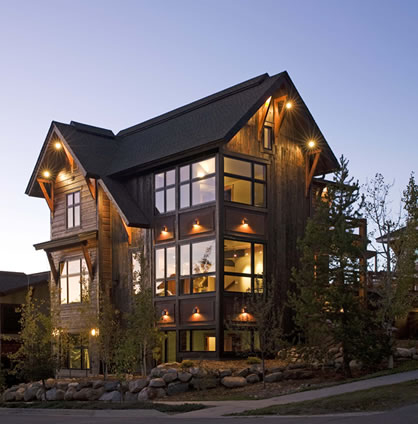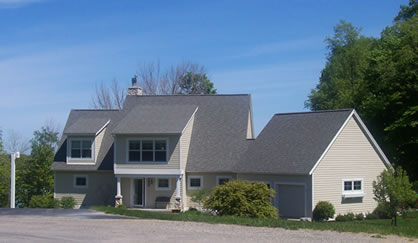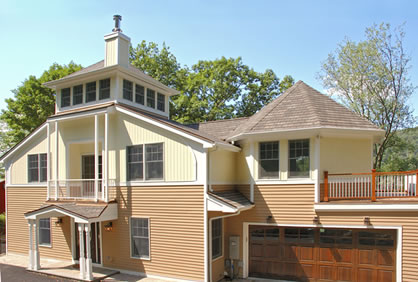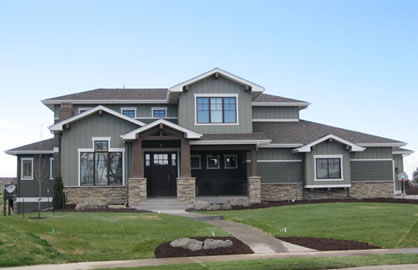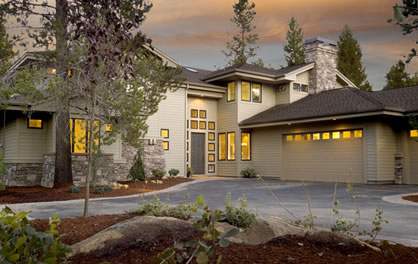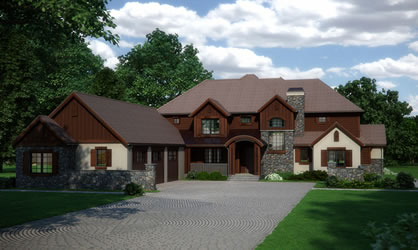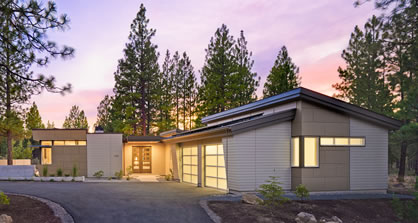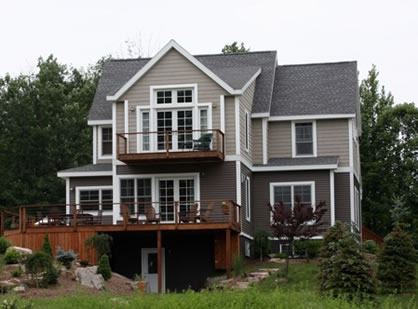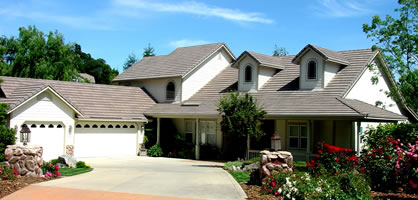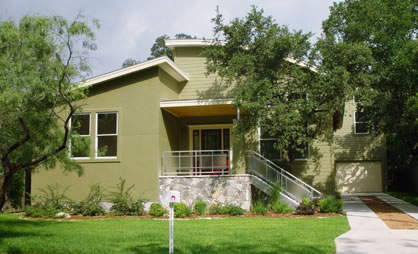Plans for Homes Not Available on Any Other Site!
Contemporary House Plans
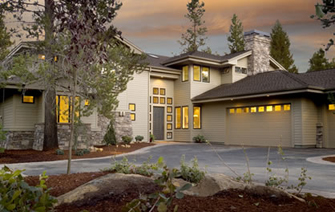
Our contemporary house plans run the gamut of modern American style and design. Houses constructed from contemporary home plans often feature the open floor plans that are so desirable in today’s world. They typically provide all of the amenities, conveniences, and comforts afforded by today’s technology. Clean lines – inside and out – are also a distinguishing feature of home built from contemporary house plans.
Common Characteristics of Contemporary House Plans:
- Typically feature “open” floor plans, so that someone in the kitchen can see all the activities throughout the house
- Often confused with Modern, which is actually based on an older style that features rectangular shapes, and flat or very low-pitched roofs
- Can often be contemporary in look and feel on the inside while having a classic exterior
- Sometimes has unusual window shapes and placement
- Incorporates the latest in materials and finishes, appliances, lighting, and connectivity
Click a name or photo below for additional details.
-
One Level With 3 Bedrooms
-
Contemporary Mission Style Home
-
Luxury Home With Circular Views
-
One Floor With Walk-out Lower
-
Tuscan Farmhouse
-
Unique Rustic Yet Elegant Home
-
Sleeping Bear Cape 4 Bedroom Home
-
Lakeside Observatory
-
4 Bedrooms With Master On Main
-
Contemporary Home With Great Rear View
-
Contemporary Yet Classic 4 Bedroom
-
Shevlin True Modern House
-
Bay Wood Country Home 2
-
Great Rear Views
-
Unique House With Radius Roof

