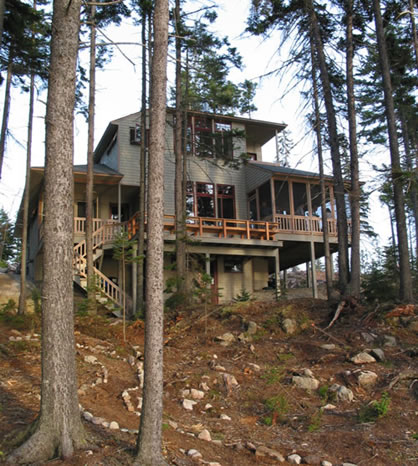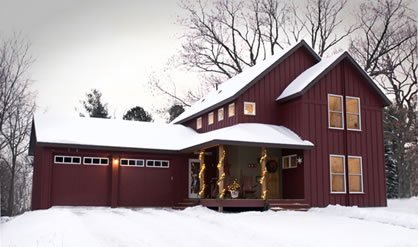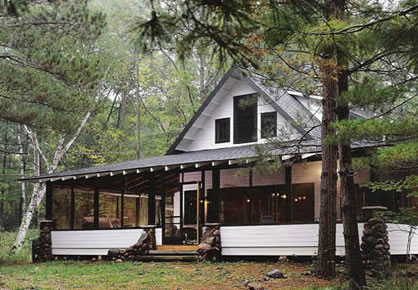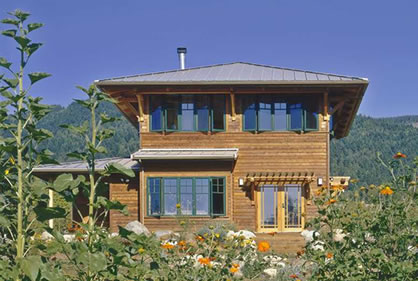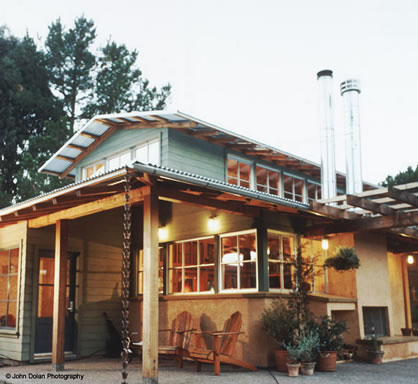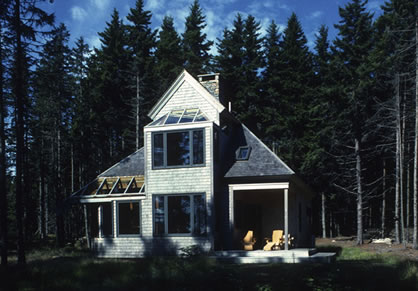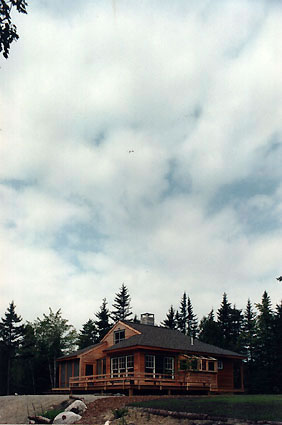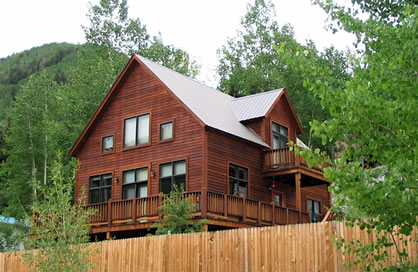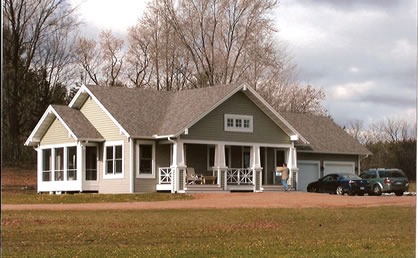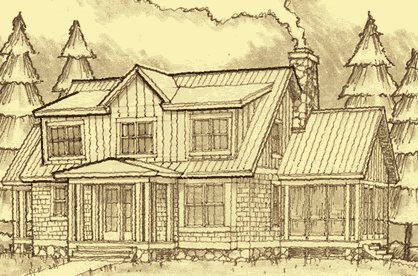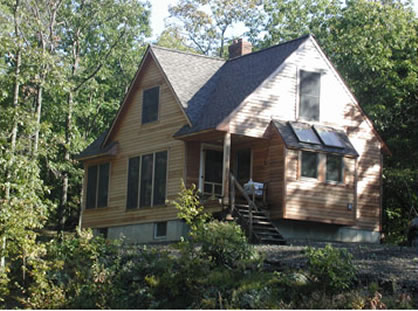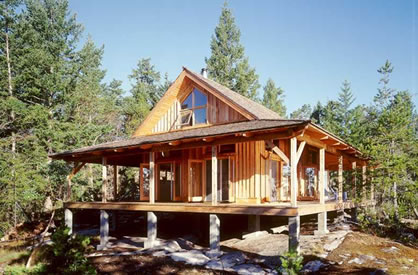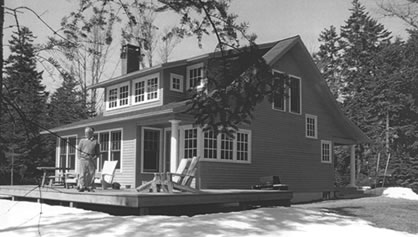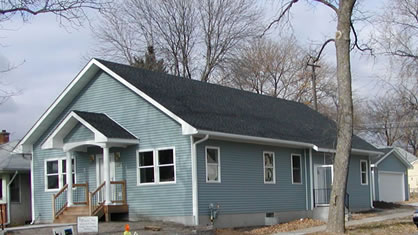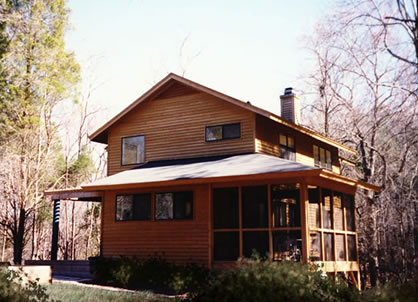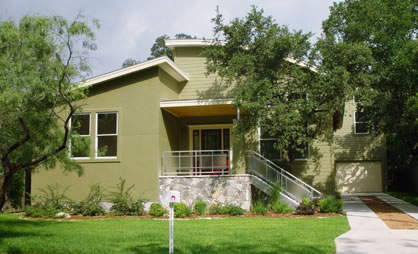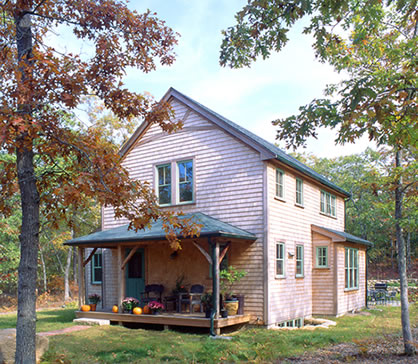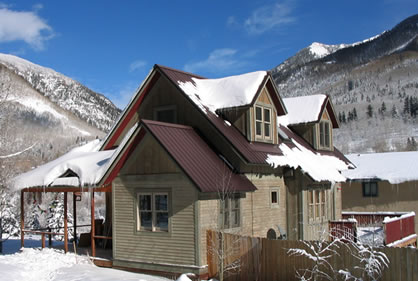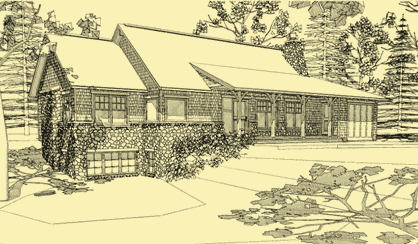Plans for Homes Not Available on Any Other Site!
Small House Plans
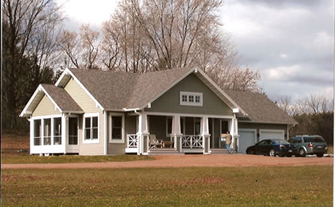
Our small house plans are for folks wishing to build a home with less than 1800 square feet of living space above ground. Our plans for smaller homes are just as complete and detailed as the ones we offer for much larger ones.
Not everyone wants or needs to build a large house. Small home plans are quite popular, particularly amongst folks looking to downsize. Many of the architects and designers we work with specialize in creating floor plans for small homes and cabins.
Good design always incorporates space efficiency, so building a house using small house floor plans created by a top-notch architect will often provide as much functional living space as a larger home that’s not as efficiently designed. For a more complete understanding of the importance of space efficient design and its impact on your overall cost to build, please go to FAQ
Common Characteristics of Small House Plans:
- Independent of architectural style
- Frequently cottage or bungalow style
- Often defined as below 1800 square feet
- Square footage excludes basement
- Space efficient layout
- Typically with open floor plan
- Less expensive to build
- Fits on small or narrow lots

