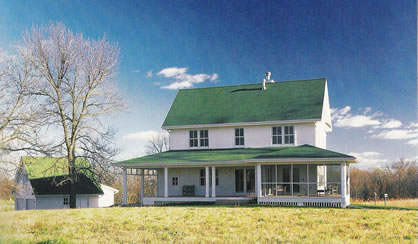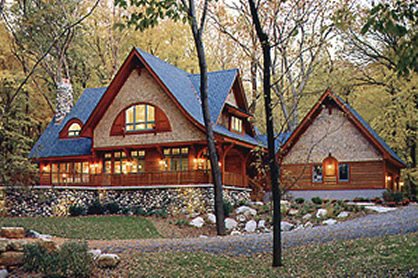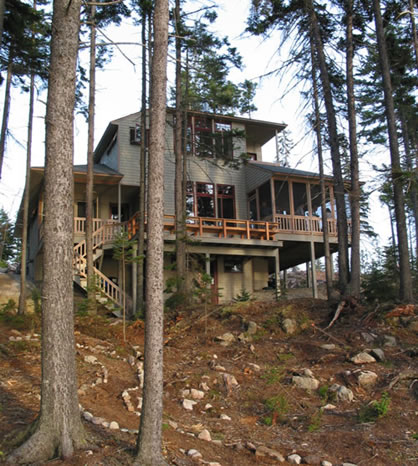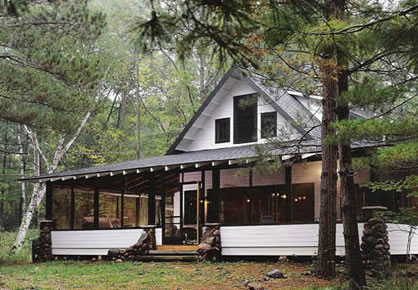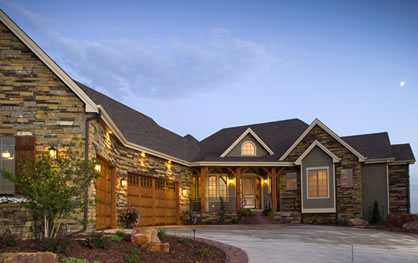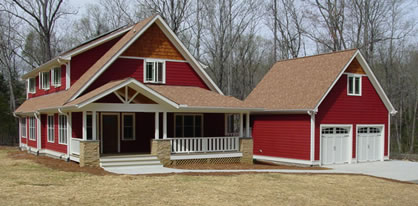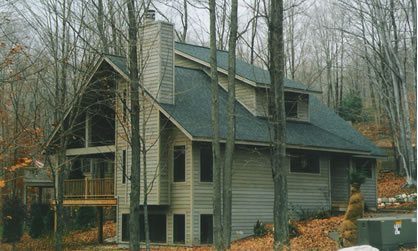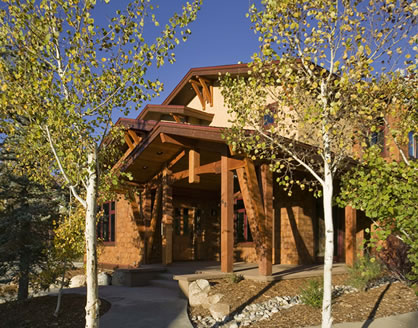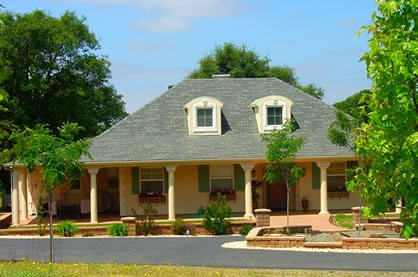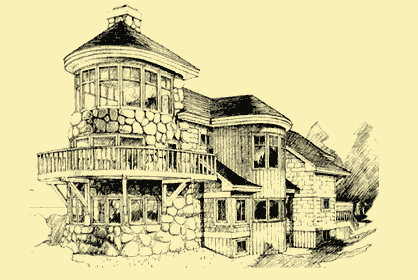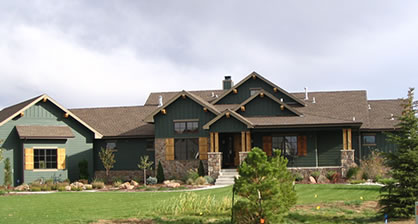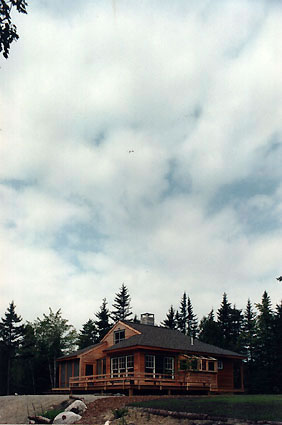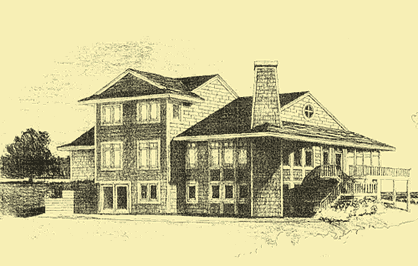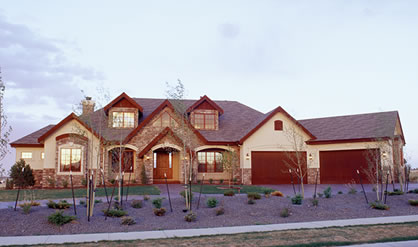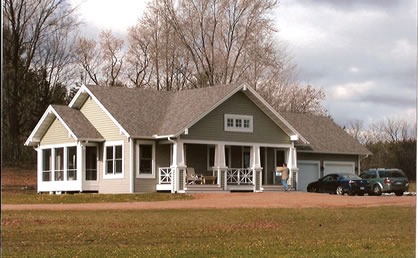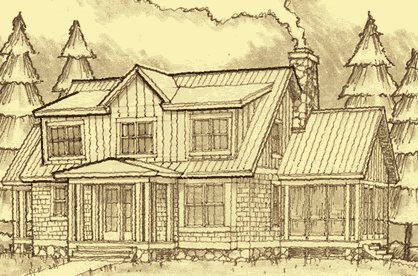Plans for Homes Not Available on Any Other Site!
House Plans With Porches
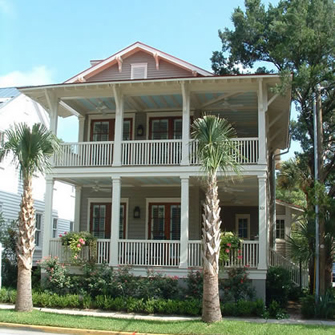
Our portfolio includes quite a number of porch house plans to choose from. Each has one or more porches at the front, the rear, the side, or some combination of these. And some of our homes feature porches on both the lower and upper levels! The size, depth and width can vary dramatically, but all these homes have one thing in common — they were designed for folks who wanted to enjoy the outdoors.
There are certain traditional styles of homes that typically feature a porch, particularly at the front of the house. Depending on weather and other factors, porches may be open or screened in. They may also be connected to decks and patios. So as you can see, porch house plans can be quite varied.

