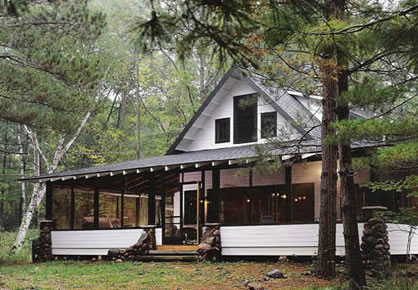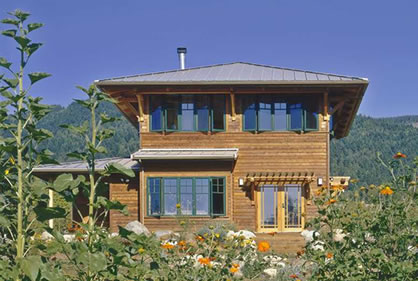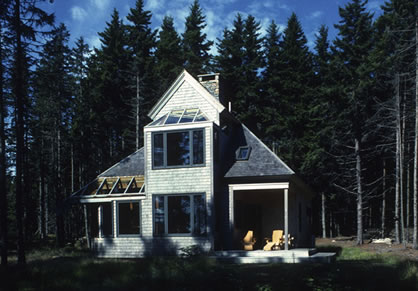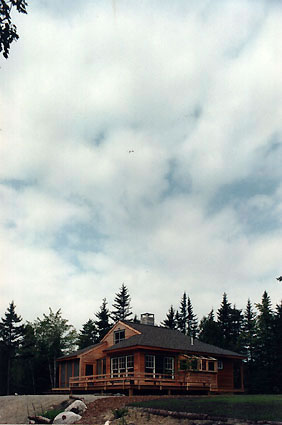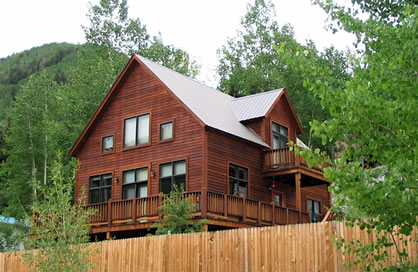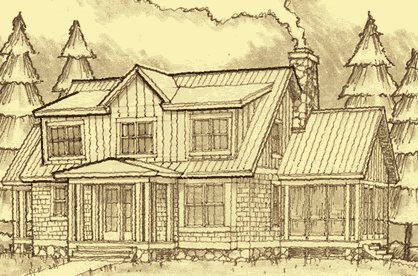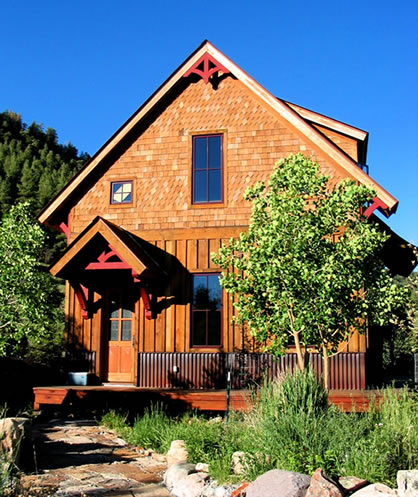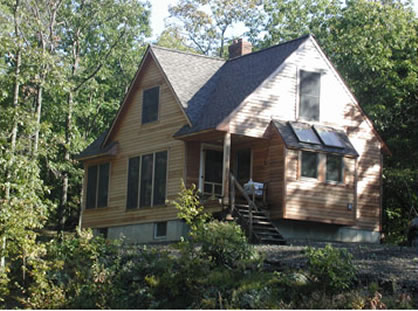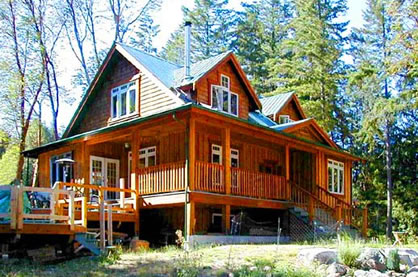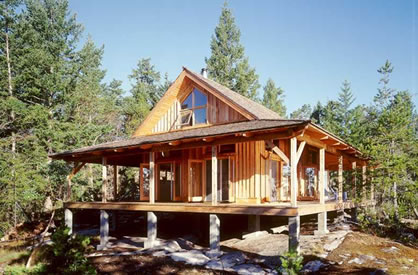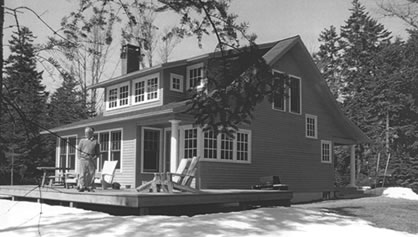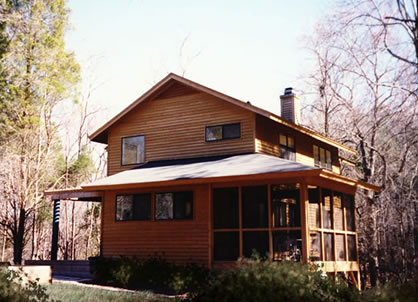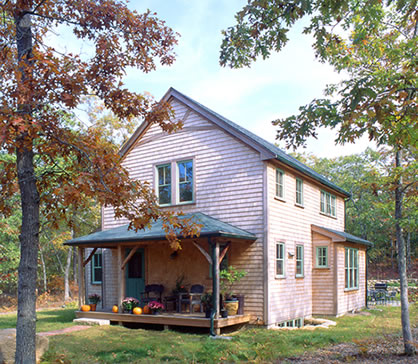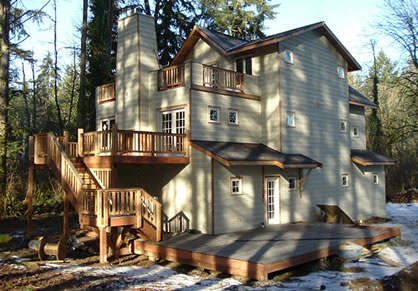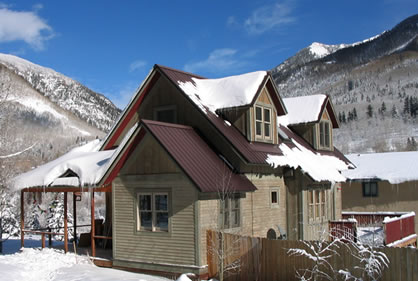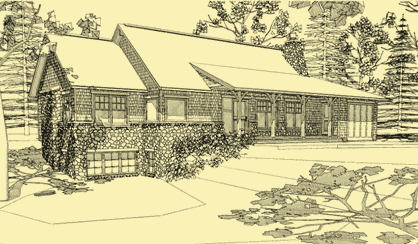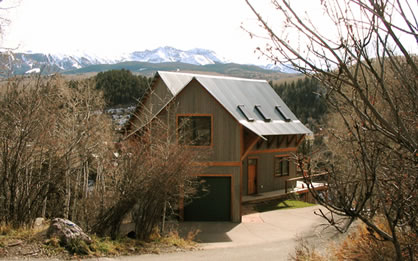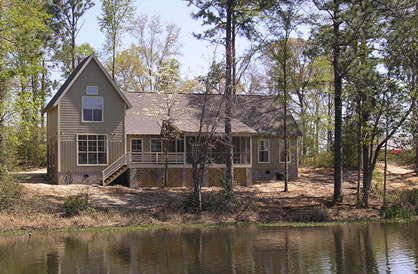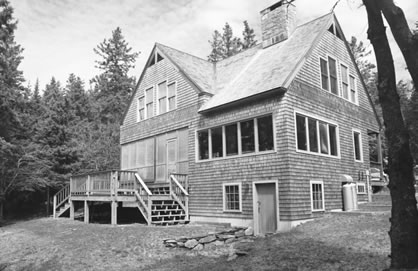Plans for Homes Not Available on Any Other Site!
Cabin Floor Plans
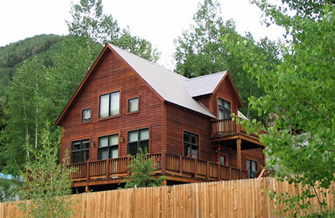
Our cabin floor plans are just as complete and detailed as our plans for larger homes. Cabins are typically fairly small, but this is not always the case. Our small cabin floor plans start at just 636 square feet, while our largest designs are for homes over 3,000 sf.
Cabins usually have a rustic look and feel. They tend to be used as vacation homes, but lots of our cabin house plans were designed for year-round living. And of course they can have one or two stories, and sometimes they have a basement level. Lofts are quite popular as well.
Common Characteristics of Cabin Floor Plans:
- Nearly always built in nature, and often by water or mountains
- Tend to have a small foot print
- Often serves as a get-away vacation home
- Typically appeal to folks who want a rustic, outdoorsy look
- Often simple and inexpensive to construct
- Most often not lived in year-round
- Easy access to – and views of — the outdoors
- Rarely fancy, nor does it try to make a statement
- Very efficient floor layout
- Often have fireplaces or wood-burning stoves
Click a name or photo below for additional details.
-
A Cabin With Flexible Floor Plans
-
Fernwood Mountain Home
-
One Room Timber Cabin
-
Small Vacation Cottage
-
Porch Cabin Vacation Home 2
-
Small 3 Bedroom Carolina House
-
Island CoHousing Vacation Home
-
3 Story Lake Cabin
-
Quaint Escape Mountain Cabin
-
One Bedroom Retreat
-
Rustic Rocky Mountain Home
-
Timbered Lake Retreat
-
Forest Cottage

