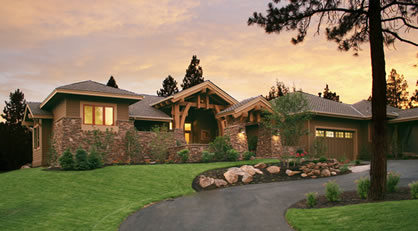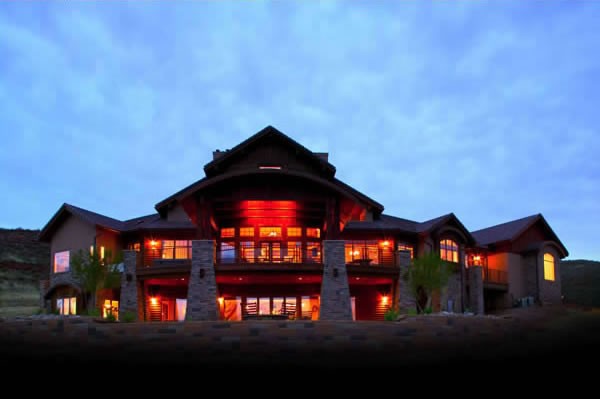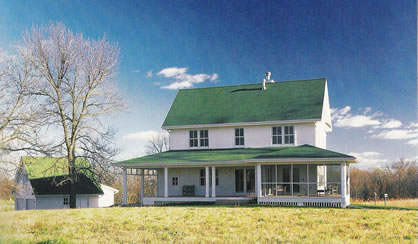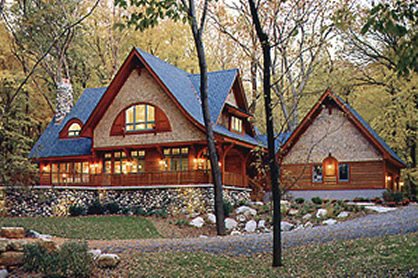Plans for Homes Not Available on Any Other Site!
House Plans With Pictures
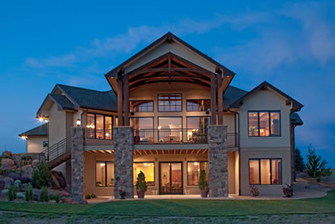
House plans with pictures can be rare on stock plan sites, but we are able to display color photos of more than 80% of our homes!
There is a nearly universal desire to look at house plans with pictures. This is clearly of great importance to our customers, since without photos it’s extremely difficult to imagine what a house will look like, especially on the inside. If we have no pictures to display, it is usually because the architect or designer – who never dreamed that they’d sell copies of their original designs in the future – didn’t bother to gather marketing materials.
When we have no photos to display, we advise folks to print out the floor plans, and the elevations (which show approximate window sizes and locations), and refer to them while reading the full Description.
On large “stock” plan sites – where literally tens of thousands of homes are offered – you’ll only see photos of a tiny fraction of them. This is primarily because the vast majority of stock plans were drawn by designers without a client or a piece of property. We, on the other hand, can show you pictures because all of our homes were designed for an individual or a family; all were one-of-a-kind designs; and all but a few were built.

