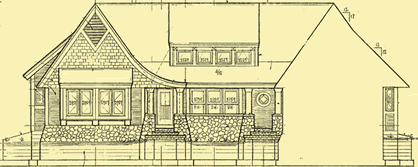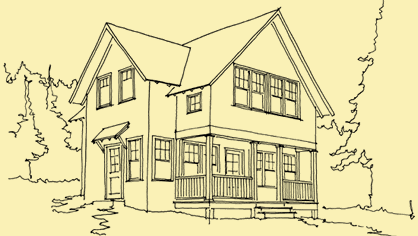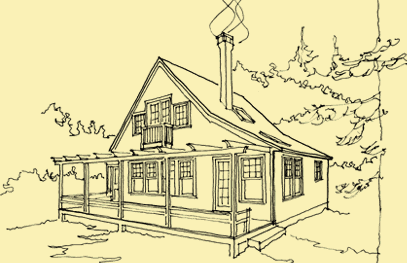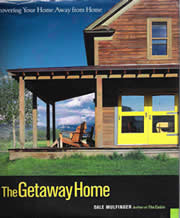Plans for Homes Not Available on Any Other Site!
Vacation Home Plans
Click a name or photo below for additional details.
What follows are excerpts from “The Getaway Home”, written by Dale Mulfinger, and published by Taunton Press in 2004. Taunton Press
The Getaway Dream …
What is it that draws us to a home away from home…and keeps us coming back for more? For some, it’s the promise of a relaxing vacation; for others, the chance to pursue a favorite outdoor activity; and for all, it’s the opportunity to be in a place we love, doing the things we like best, with family and friends close at hand.
Everyone who yearns for a getaway home knows that it will look and feel different from a home in the city or suburbs. Because a getaway is typically built with discretionary income, there can be something liberating about its design. It may be fun and informal. Joy and whimsy aren’t just allowed, they’re encouraged. As a result, many of the design decisions are influenced by a desire for self-expression in a way that’s rarely possible in a home that has to mind its …. More




