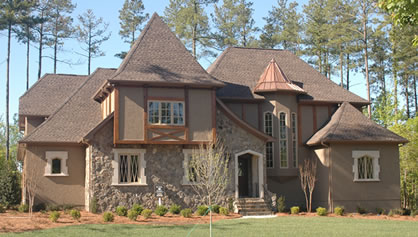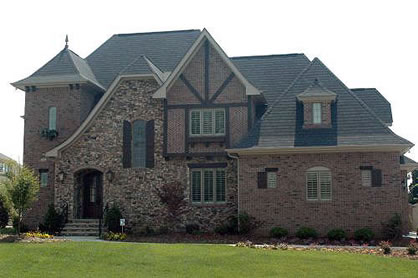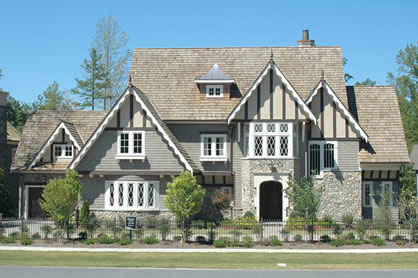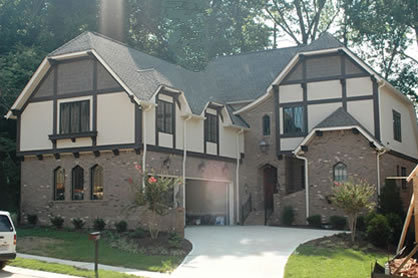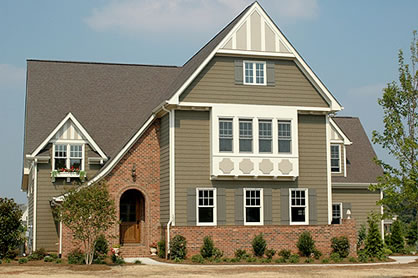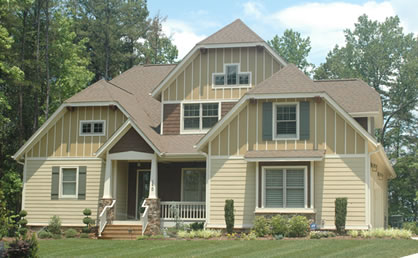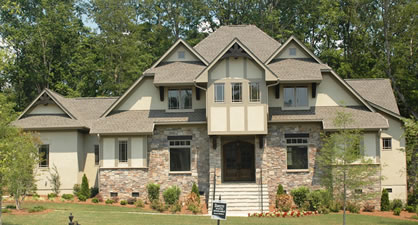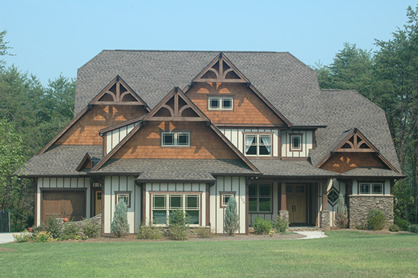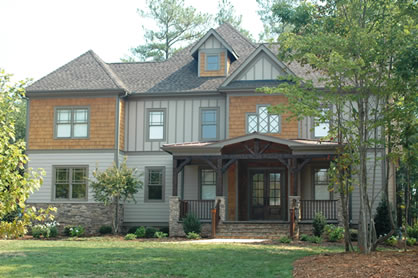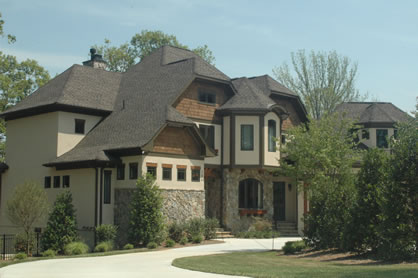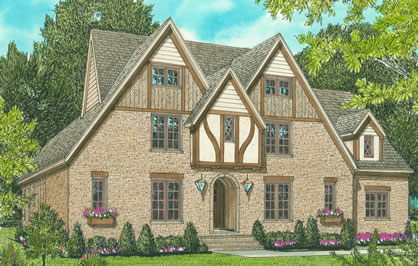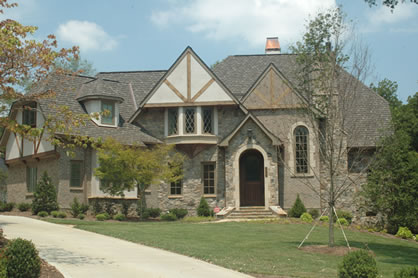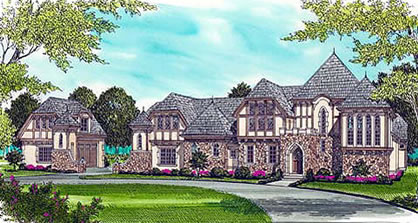Plans for Homes Not Available on Any Other Site!
Tudor House Plans
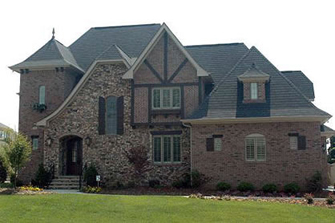
Homes built from Tudor house plans are typically clad in either stucco or brick, with dark half timbers exposed on the exterior and sometimes the interior of the house. A version of the English cottage, they feature steeply pitched roofs that – including the gables – face the front of the house. And they are typically two-story homes. Homes built from Tudor-style floor plans may also feature multi-paned casement or mullioned windows, and rounded doorways.
Tudor-style homes were prevalent in the early 1900’s, and have remained popular to this day.
Click a name or photo below for additional details.
-
European Tudor Style Home
-
Brick and Stone Tudor Home
-
Tudor Style Traditional Splendor
-
Tudor Revival Four Bedroom Home
-
Seaside Tudor Style Home
-
English Tudor Style Country Home
-
Open Living Tudor Style Home
-
Woodside Tudor-Style Four Bedroom
-
Tudor Style Southern Manor
-
Terrace Views Tudor-Style Home
-
English Country Tudor Home
-
Tudor Style Manor House
-
Classic Tudor Style Luxury Home

