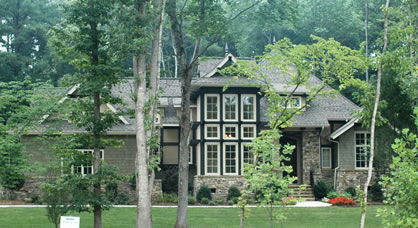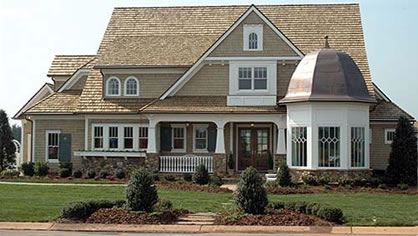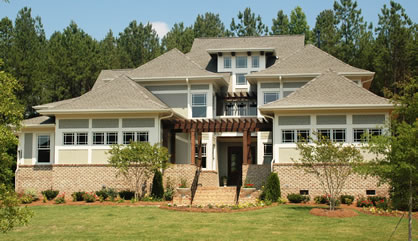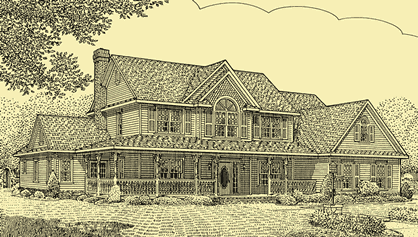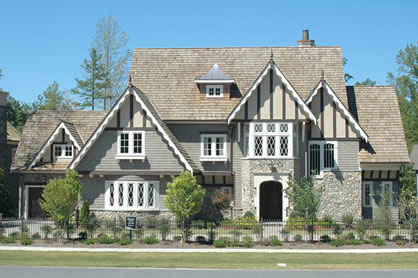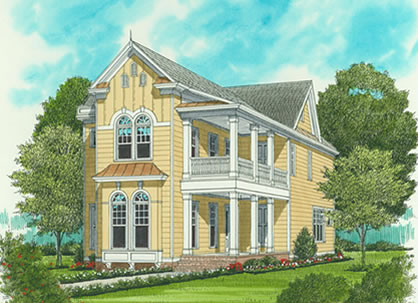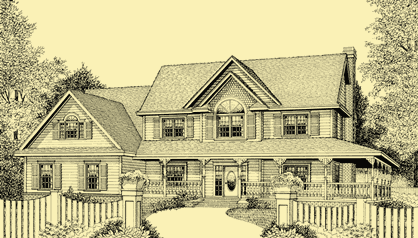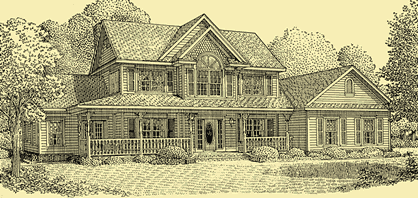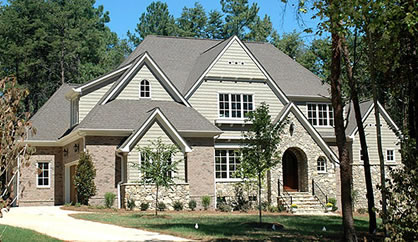Plans for Homes Not Available on Any Other Site!
Southern House Plans
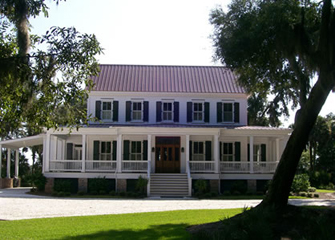
While they’re referred to as southern house plans, they have been used to construct homes in many parts of the U.S. that are outside the South. Homes built from these plans reflect a living style as well as an architectural appearance. All of our southern-style plans can be used to construct homes that exude elegance and charm.
We believe the reason why you’ll find homes constructed from southern floor plans well outside the southeast is because folks who grew up in such houses want a similar design when they move to other parts of the country. And who can blame them?
Common Characteristics of Southern House Plans:
- Colonial or Classical styles are common
- Designed for both the living style and the climate
- Frequently two stories, with a side gabled roof
- Often have front and/or rear porches
- Typically have brick or wood on the exterior
- Often have decorative door surrounds

