It is with great pleasure that we introduce you to the architects and designers who created the unique house plans in our ever-growing portfolio of beautiful homes. We are honored to represent them and their award-winning designs.
Click any name below to see that architect's or designer's homes.
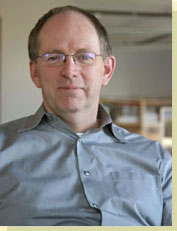
Tim Fuller – Architect
For over 35 years Tim has been creating beautiful, intelligent, and ecologically sensitive homes, first as a builder and craftsperson, and since 1991 as a Project Architect with SALA Architects, Inc. Finding common sense yet inspiring solutions to challenging design problems of all types is a trademark of Tim's evolving practice. Part of that ongoing evolution is Tim's continuing focus on designing energy efficient structures that use fewer materials and use them wisely for each project he undertakes.
Before receiving a Master of Architecture from the University of Minnesota in 1991 Tim received a B.S. in Fine Arts from the University of Wisconsin in Madison in 1978. Since 1994 Tim has taught at the University of Minnesota College of Design as an Adjunct Assistant .... More
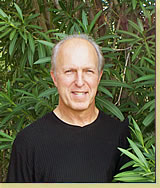
Robert Gay – Architect
Robert Gay, principal of Radius Architects, LLC, believes that design is a kind of magic, where the magic of imagination brings a building out of nowhere into the mind, onto the paper, and then onto a site, and finally, into peoples' lives.
After receiving his degree in Architecture at the University of California, Berkeley, Robert taught at the University of Hawaii and continued to do design and construction work for more than 20 years. His firm specializes in architecture, planning, and site design, integrating alternative materials, energy and water systems. He has had experience designing and building with straw-bale, adobe, rammed–earth, Rastra, bamboo, and other unconventional materials, incorporating new technologies such as solar water heating, .... More
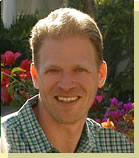
Eric Gedney – Architect
Eric Gedney has been practicing architecture in the Seattle area since graduating from the University of Washington with a Masters of Architecture in 1988. He established his own firm in 1990 and has specialized in residential remodels and new homes. He is a current member of the American Institute of Architects and is a registered architect in the state of Washington.
In addition to healthy materials, Eric maintains that the healthiest home is the one in which the owner loves to live! His desire as an architect is to design creative, exciting spaces. He further emphasizes natural, light-filled designs as well as cost-effective solutions. Within a variety of styles, he emphasizes clean, classic lines, abundant natural light, balanced spaces and smooth flow. These .... More
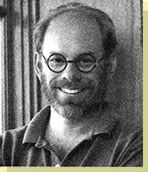
Robert Gerloff – Architect
Robert Gerloff designed the acclaimed Madeline Island Cottage featured in the 1998 best seller The Not so Big House by Sarah Susanka. He also designed The Laing residence featured in The New Cottage Home by Jim Tolpin and his own office featured in the 2001 book by Kira Obolensky Garage: Reinventing the Place We .... More
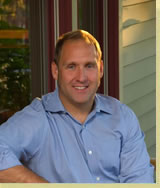
Christian Gladieux – Residential Designer
After working as a young man in the home building industry in New England, Christian Gladieux attended Boston Architectural Center from 1986–1989, and he's been designing exceptional homes ever since. He founded his own design firm in Oregon, Gladieux & Associates, in 1995. Christian is considered an authority on bungalow and Arts & Crafts design, having authored 3 books on the subject. Both he and his homes have been featured in numerous publications, and have received many well–deserved .... More

James Gower – Residential Designer
Mr. Gower has been steeped in architecture and design for much of his life. As a boy, he spent many hours at his father's architectural practice, and in the mid 1980's he studied at Carleton University's School of Architecture in Ottawa, Canada. As well as being schooled in architectural theory, Mr. Gower has experience in the practicalities of building new homes and renovating older houses. Through this construction experience, he has gained the ability to dovetail the spatial and aesthetic ideas of architecture with the sensibilities and cost-consciousness of the job site. His approach to design reflects that builder's know-how, a quality appreciated by owners and contractors alike. In addition to the aesthetic concepts of a designer and the practical considerations .... More
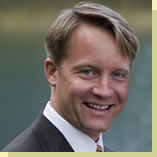
Brian Hanlen – Designer & Builder
Brian Hanlen is the principal and founder of Brooks Design / Build, Inc. He began working for his grandfather, a builder, when he was twelve years old. When his grandfather retired, Brian was given the family name and the knowledge to begin the firm in Steamboat Springs, Colorado in 1996. Originally, the company's focus was on cabinetry, high–end finish work, and staircases. Over a period of several years an increasing local demand was recognized for consistent and thorough residential design work combined with project management. They have responded to this need by shifting their primary focus to design, project management, and acting as the project owner's representation. The builder's background and approach to design is a key component to the level of detail .... More
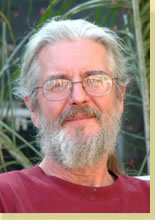
Ken Hansen – Home Designer
Ken has been designing homes for over 30 years. He has a passion for the art of architecture, with his love of fine art driving his designs. "The Artful Habitat" is more than just the KOH Company's tag line; it's the mission, the goal. Form should not follow function, nor vice-versa; they should be walking side by side.
Ken began drawing houses in his high school days, which were followed by training at the hands of his father-in-law, who was a large residential builder in the Seattle area. Ken got his "hands on", working in many of the disciplines of the home building industry, everything from foundations to finish carpentry. Prior to starting the KOH Company, he worked with The Richardson Associates (TRA) in Seattle as well as Rod Mager Architects in the San .... More
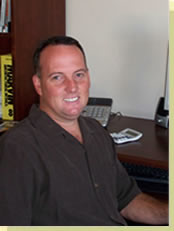
Paul Hare – Architect
Paul Hare is committed to providing clients with innovative design solutions using traditional and unconventional construction methods and an ongoing commitment to researching sustainable technologies and methods. His design philosophy is simple: provide flexible, energy efficient plans to meet the client's desires and find a balance between quality construction and the surrounding environment.
Essential to a successful project is to educate the Client on the overall building process with emphasis on each phase (Design Development, Construction Documents and Construction) and how they impact each other. This collaboration between the Architect and Client provides an excellent foundation for meeting client goals and budgets.
Passive solar design, site .... More

Robert Hartford – Home Designer
Robert Hartford is a University of North Carolina graduate, class of 1978. For the next twenty years Robert worked in the construction industry, first in labor positions, followed by management positions, resulting in the formation of building and development companies of which he was and still is the primary owner. Robert currently holds an unlimited commercial / residential contracting license in North Carolina, is a member of the HBA Green Building Council, is a LEED certified designer, is a member of the National Green Building Council, and has an NC Real Estate brokers license.
From the beginning of his career in construction, education and discipline in building design has been the foundation and starting point for every project. When the first "energy .... More
