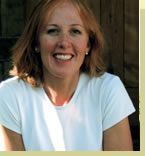Laura Daley – Architect
As a youth growing up in Colorado, Laura Sanford Daley spent many a free moment building miniature balsa–wood models of houses with her brother, so it seemed inevitable that architectural design would be in her future. A degree in Interior Design from the Colorado Institute of Art provided a foundation in which to explore the aspects of form and space, but eventually Ms. Daley felt compelled to move to the architectural world where spaces and forms are created from scratch. Working with various architects in the Midwest and southern California, she gained knowledge and experience in a “hands–on” environment, moving eventually back to her Colorado roots where she has had her own practice for almost a decade.
The mountain community of Telluride affords Ms. Daley countless opportunities to serve a robust local clientele, focusing her efforts on modest and energy efficient homes that are economically viable. At the heart of her designs are efficient space planning, use of solid, long–lasting and natural materials, passive solar orientation, and a general “smaller–is–better” philosophy. Her recent projects are successfully bringing her closer to her dream of becoming more involved in active solar, grey–water catchment, and other sustainable methods of building.

