Main Level Floor Plans For Venetian Splendor
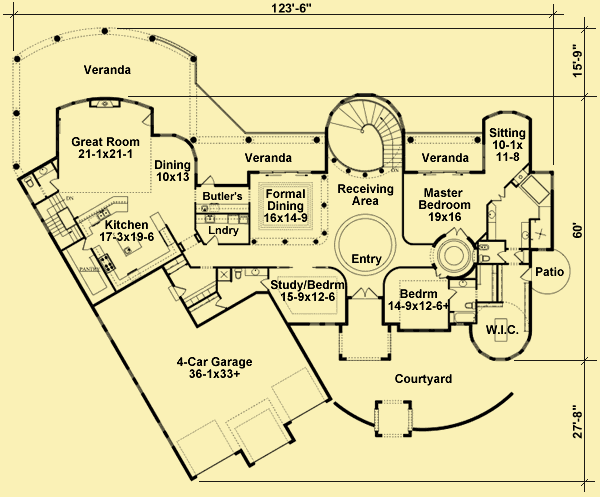
Lower Level Floor Plans For Venetian Splendor
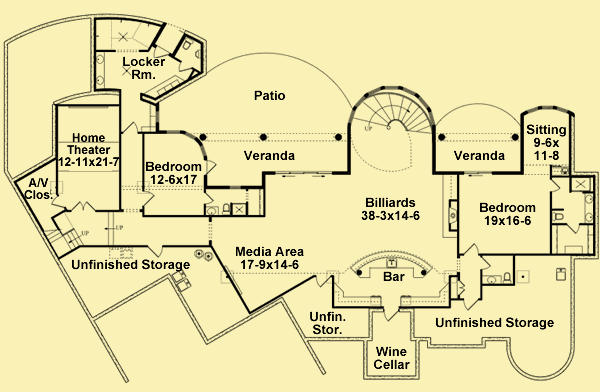
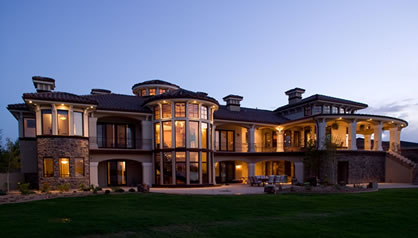
| Total Above-ground living area | 4261 |
| Main Level | 4261 |
| Lower level living area | 3544 |
| Footprint The dimensions shown are for the house only (indicating the smallest area needed to build). They do not include the garage, porches, or decks, unless they are an integral part of the design. |
123.5 W x 60 D |
| Above-ground bedrooms | 3 |
| Above-ground bathrooms | 3.5 |
| Master suite | Main |
| Lower-level bedrooms | 2 |
| Lower-level bathrooms | 2 |
| Stories | 1 |
| Parking | garage |
| Number of stalls | 4 |
| House height
Traditionally, the overall height of a house is determined by measuring from the top of the finished floor on the main level, to the highest peak of the roof.
|
28 |
| Ceiling heights Raising or lowering the height of the ceilings on one or more floors of a house is often a simple change that can be made by your builder. However, if you want to raise the ceiling of the main floor of a two-story home, there has to be room to add steps to the existing staircase. |
|
| Main level | 10 |
| Vaulted ceilings
We consider a room to be vaulted if the ceiling - whether flat, angled, or curved - is above 10 feet at its highest point. If you prefer that one or more rooms not be vaulted in your new home, this is a very simple change that your builder can make for you.
KEY TO SYMBOLS: LR = Living Room/Great Room DR = Dining Room FAM = Family Room FOY = Foyer STU = Study/Library/Den KIT = Kitchen SUN = Sunroom MBR = Master Bedroom MB = Master Bath LOF = Loft OFF = Office/Guest Room REC = Recreation/Game Room ALL = Entire Level |
DR, FAM, FOY, STU, BR2 |


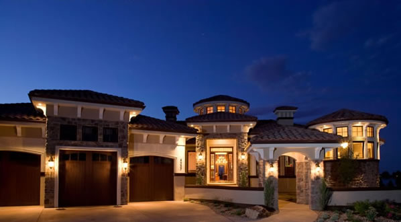
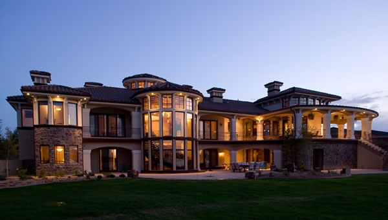
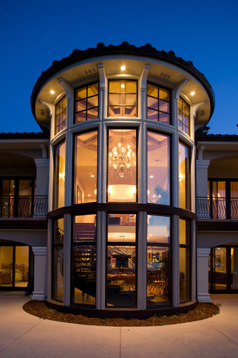
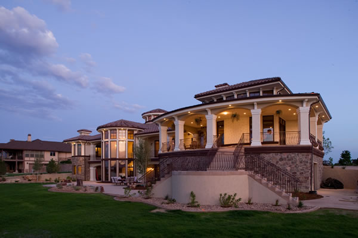
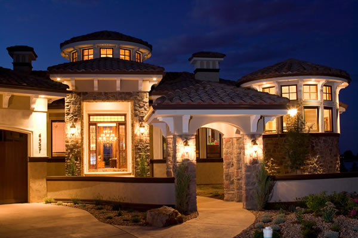
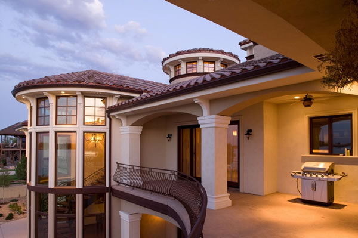
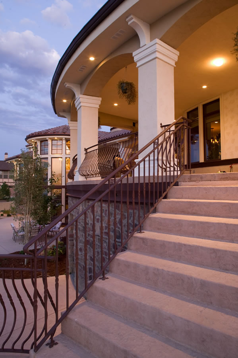
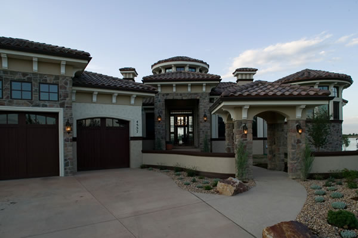
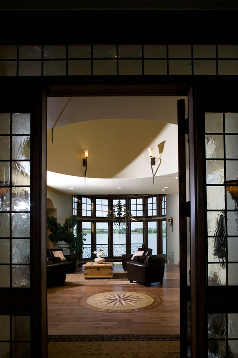
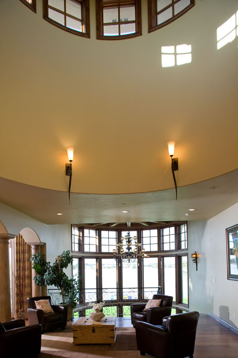
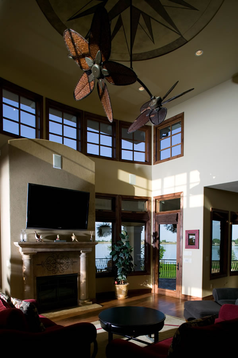
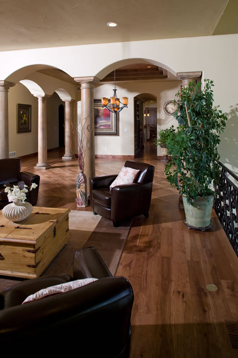
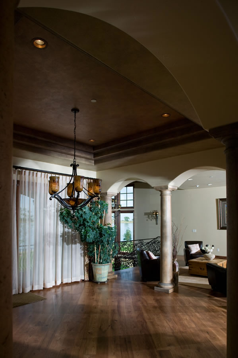
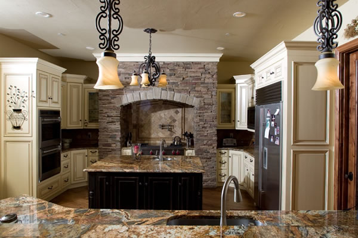
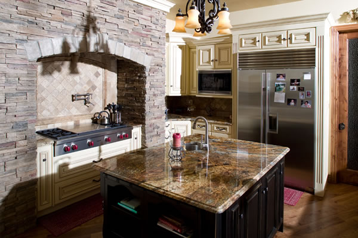
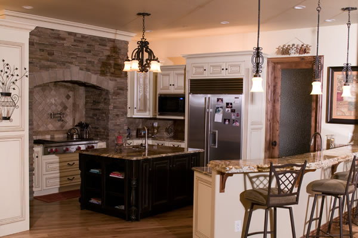
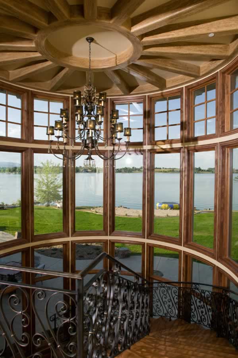
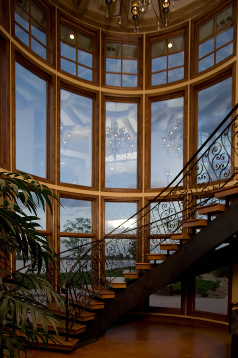
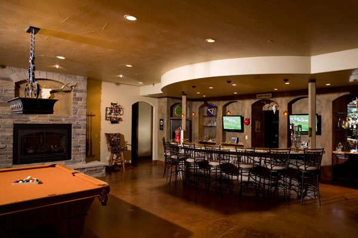
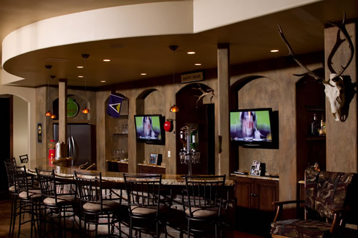
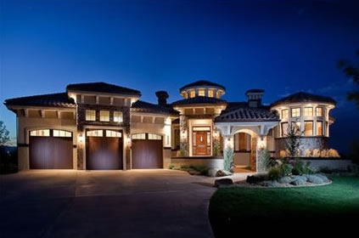
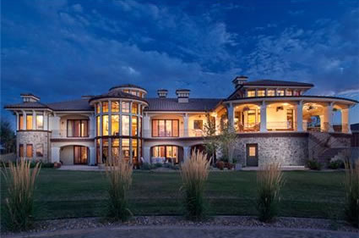
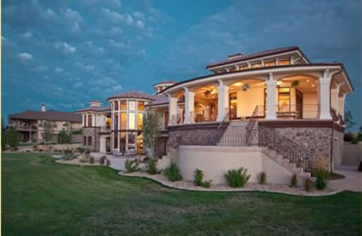
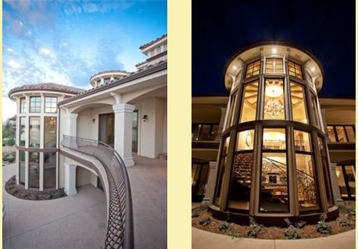
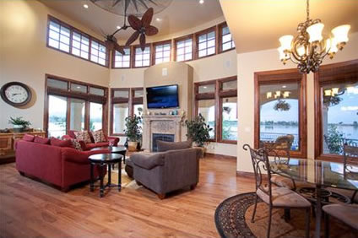
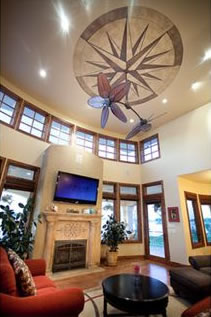
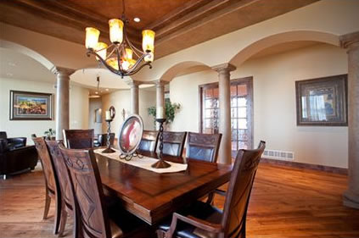
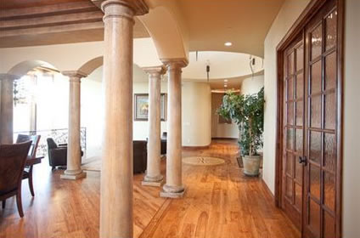
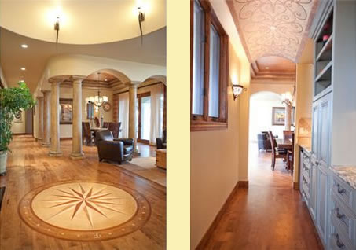
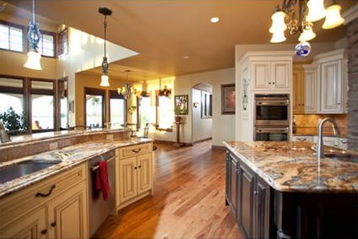
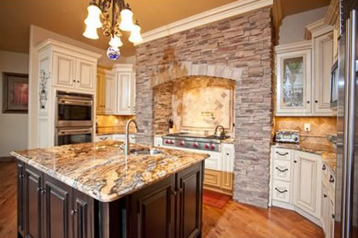
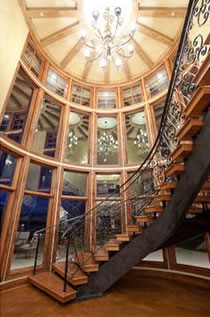
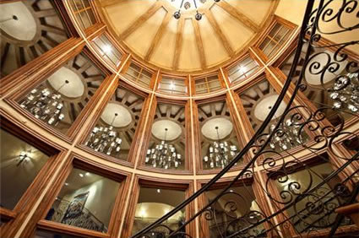
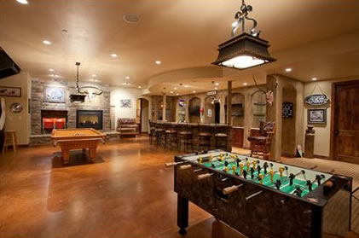
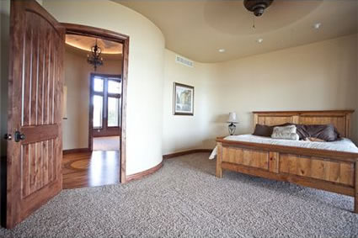
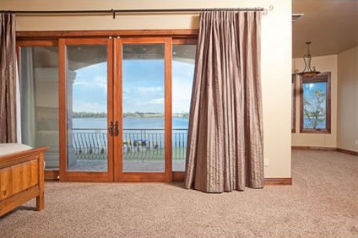
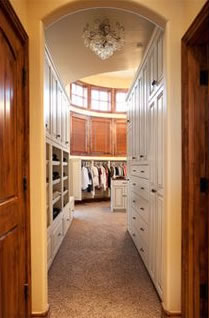
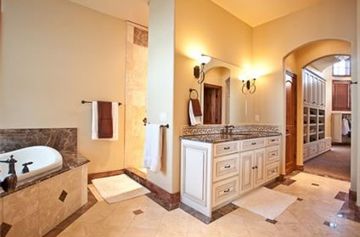
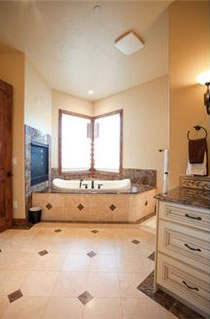
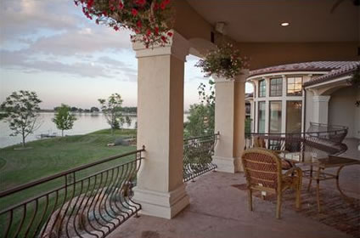
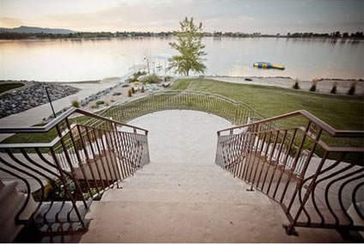
After walking through an entrance tower, you find yourself in a private courtyard space that has plenty of room for outdoor furniture and plants. The first things one sees upon entering the foyer are the 23′ high rounded clerestory tower with sunlight pouring in from the upper windows, and the view straight ahead to and through the curved stairwell within the glass enclosed curved walls. If you choose not to build the lower level, this space, with its 14′ tall round ceiling and 180–degree views, could be a truly spectacular extra room. Between the two is an open area for receiving guests. The ceiling in the foyer area, like all of the non–vaulted rooms on the main level, is set at a lofty 10′.
Round columns and arched openings delineate the open dining room space just to the left of the receiving area, and the columns continue around the curved stairwell balcony. Sliding glass doors in the dining room provide abundant sunlight and views, and they open onto an outdoor veranda for additional dining space. Also just off the open foyer space is a uniquely shaped study/bedroom that has a private full bath and a walk–in closet. A short hallway beyond the study/bedroom passes a spacious laundry room and a mud room before reaching an arched opening to the kitchen area. The mudroom has room for a large coat closet and a built–in bench with lockers above it, and a door opens to a four–car garage. If you only need parking for three cars, the remaining space would be perfect for a workshop.
The large gourmet kitchen features a center island with a prep sink and abundant workspace, and an enormous walk–in pantry. It’s open to a charming breakfast nook that has curved bay windows that look out to the rear veranda. A long peninsula countertop with an eating or serving counter separates the kitchen from the dramatic great room. This room features a vaulted ceiling that reaches 18′, and a large center fireplace with transom windows above that is set within a curved wall of glass. Glazed doors on the left and right side of the great room open onto the curved section of the rear veranda. Right off of the great room there is also a powder room, and a secondary staircase to the lower level.
To the right of the entry foyer, a round vestibule that reaches 12′ at the center provides access to both the master suite and an additional bedroom. Double doors open into a large master bedroom with views through sliding glass doors and windows that open to a private covered veranda. The bedroom also features a sitting area with a curved bay window looking out to the rear. A two–sided fireplace in the sitting area warms the room on cooler days and nights, and the bath located on the other side. A pair of doors opens into a luxurious master bath area. The bath features a jetted tub located next to the fireplace and set within corner windows, two separate vanity sinks in a large dressing area, a separate extra–large shower, a linen closet, and a private toilet room that has room for a bidet. The bath opens up to an enormous walk–in closet that has a door to a private side patio, and is filled with natural light from the curved glass windows with transom windows above. You may not want to leave this space once you’re in it! The second bedroom on this level (or third, if the study is used as a bedroom) has a unique and appealing shape, views to the front of the house, a full bathroom, and a walk–in closet.
As you follow the curved staircase down to the lower level, there are windows to look out of and to bring in sunlight every step of the way. You enter an open billiards/recreation room with a fireplace on one side, and a full bar with a curved counter straight ahead. The long curving bar has plenty of counter space behind it along with a sink, and much more counter space and cabinets on the back wall. A door in this back wall opens to a large wine cellar. This recreation area also has a media area, and sliding glass doors that open to a long covered veranda and an open patio beyond it.
A hallway beyond the media area leads to the secondary staircase, a home theater room, a bedroom suite with its own private full bath, and a large locker room that has a huge shower area, two vanity sinks, a private toilet room with a separate urinal, and room for a bench and storage lockers. The room has a door to the backyard for easy access. This would come in especially handy if you plan to build by a lake or a beach and would like to shower off upon coming into the house. To the right of the recreation room there is a small hall that accesses a powder room, a coat closet, and another bedroom suite. The large bedroom has sliding glass doors that open onto a private covered veranda, a sitting area, a private full bath, and a walk–in closet. The sitting area has curved bay windows that look out to the rear, and a small counter with a sink and under counter refrigerator. Abundant unfinished storage is also found throughout this level.


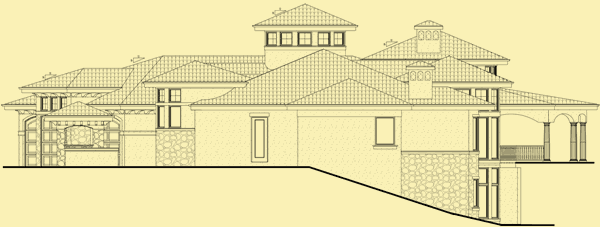

As spectacularly beautiful as the front of this luxurious home is, it pales in comparison to the rear of the house. The most striking elements are the rounded portions of the house, the walls of which are comprised mostly of glass. The effect, particularly in the evening, is breathtaking! The most striking of them is the curved staircase at the back that is surrounded by a two–story high curved glazed wall, providing magnificent views in all directions. The round elements create an element of surprise as well as striking features in this beautiful home.