Main Level Floor Plans For Toscana
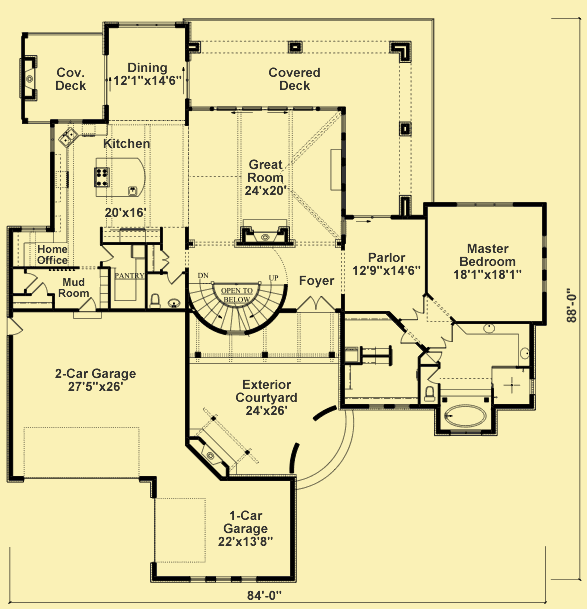
Upper Level Floor Plans For Toscana
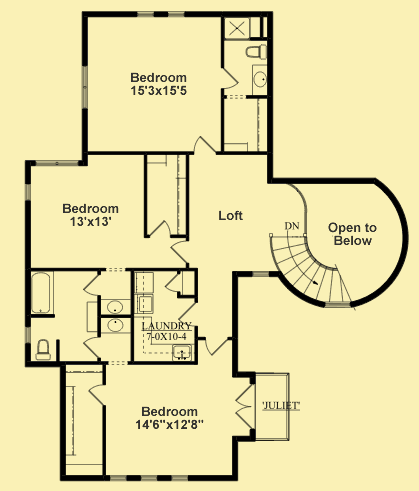
Lower Level Floor Plans For Toscana
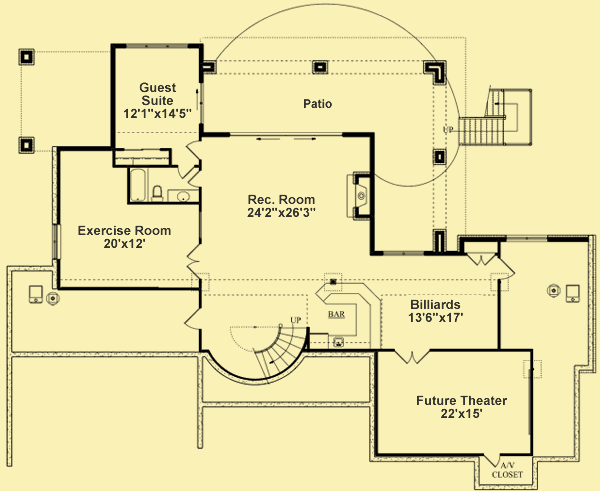
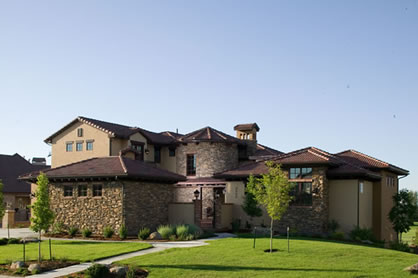
| Total Above-ground living area | 4006 |
| Main Level | 2731 |
| Upper Level | 1275 |
| Lower level living area | 2031 |
| Footprint The dimensions shown are for the house only (indicating the smallest area needed to build). They do not include the garage, porches, or decks, unless they are an integral part of the design. |
84 W x 88 D |
| Above-ground bedrooms | 4 |
| Above-ground bathrooms | 3.5 |
| Master suite | Main |
| Lower-level bedrooms | 1 |
| Lower-level bathrooms | 1 |
| Stories | 2 |
| Parking | garage |
| Number of stalls | 3 |
| House height
Traditionally, the overall height of a house is determined by measuring from the top of the finished floor on the main level, to the highest peak of the roof.
|
24.833 |
| Ceiling heights Raising or lowering the height of the ceilings on one or more floors of a house is often a simple change that can be made by your builder. However, if you want to raise the ceiling of the main floor of a two-story home, there has to be room to add steps to the existing staircase. |
|
| Main level | 10 |
| Upper level | 9 |
| Vaulted ceilings
We consider a room to be vaulted if the ceiling - whether flat, angled, or curved - is above 10 feet at its highest point. If you prefer that one or more rooms not be vaulted in your new home, this is a very simple change that your builder can make for you.
KEY TO SYMBOLS: LR = Living Room/Great Room DR = Dining Room FAM = Family Room FOY = Foyer STU = Study/Library/Den KIT = Kitchen SUN = Sunroom MBR = Master Bedroom MB = Master Bath LOF = Loft OFF = Office/Guest Room REC = Recreation/Game Room ALL = Entire Level |
LR, DR, FOY, MBR |



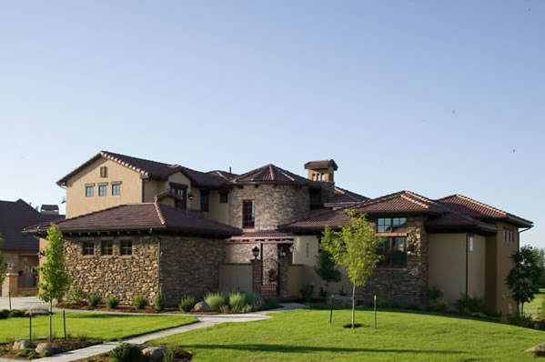
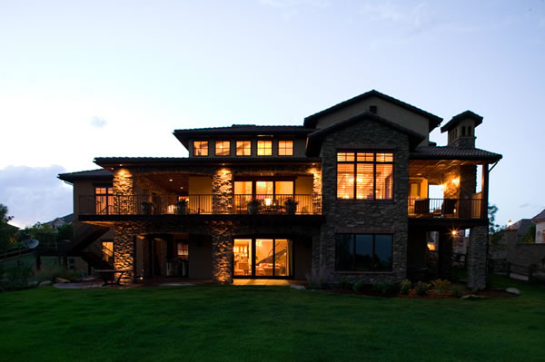
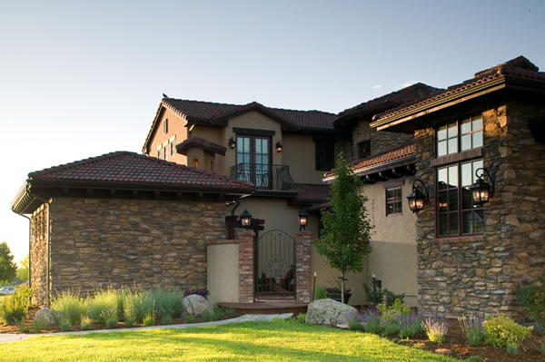
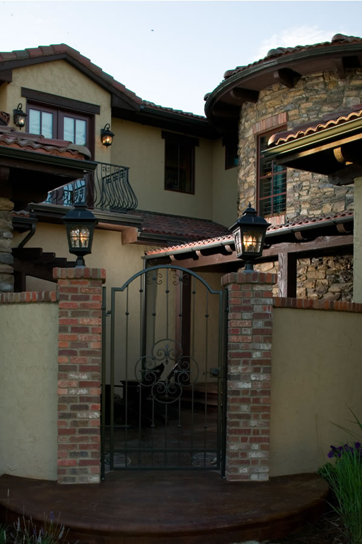
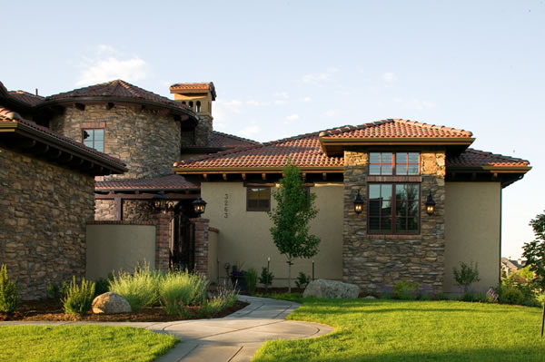
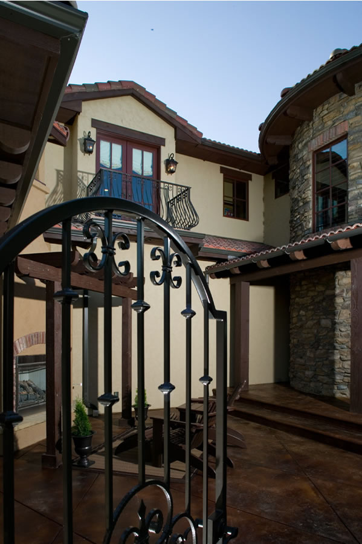
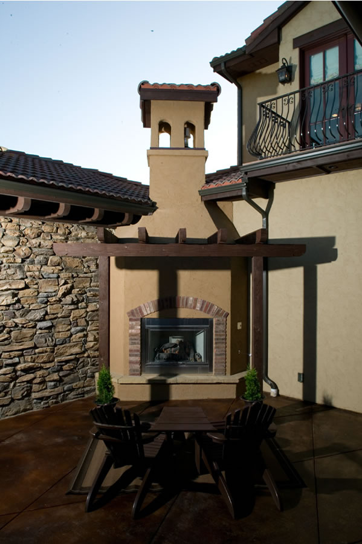
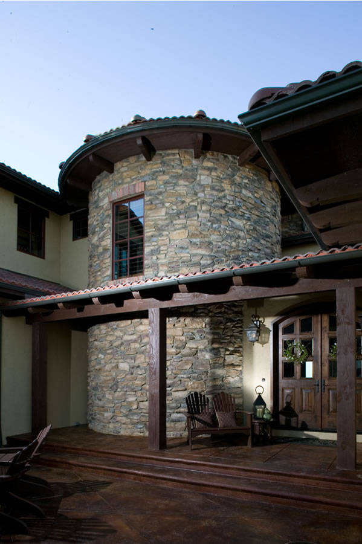
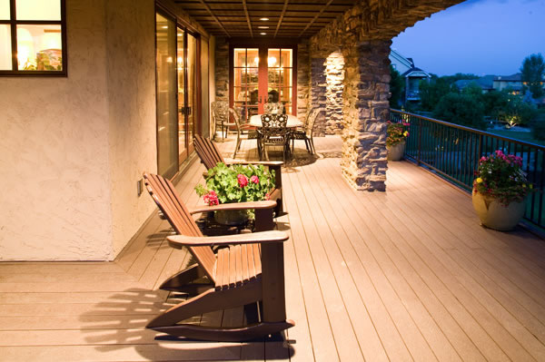
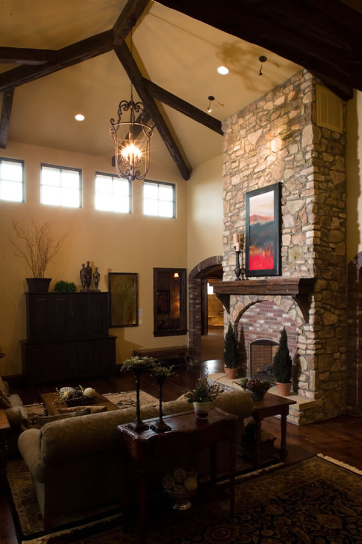
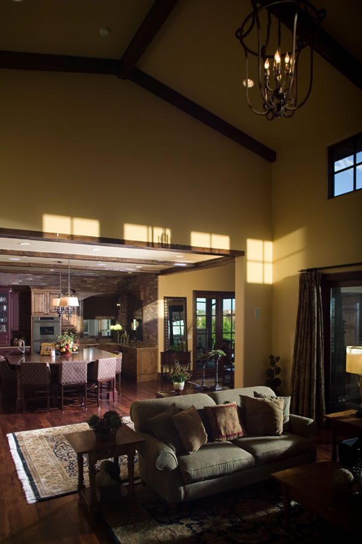
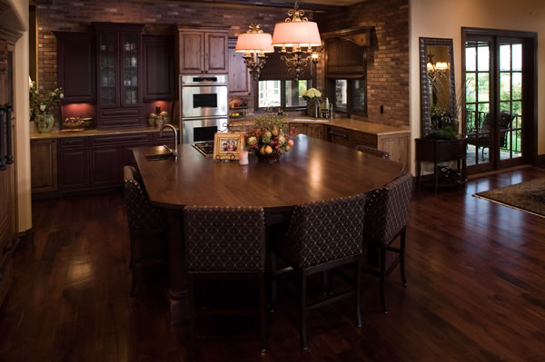
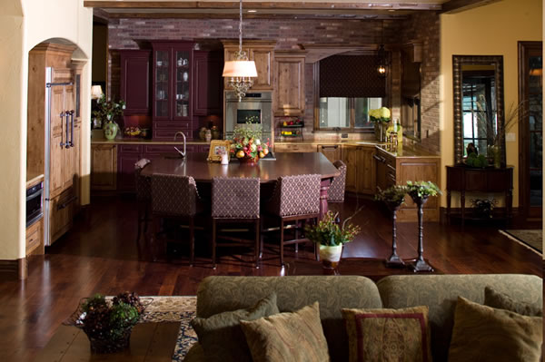
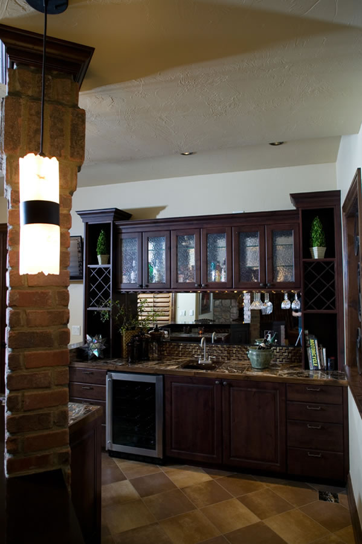
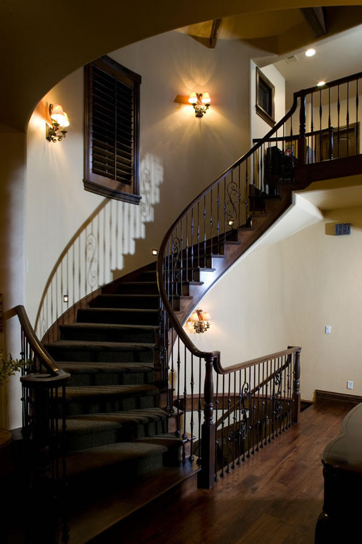
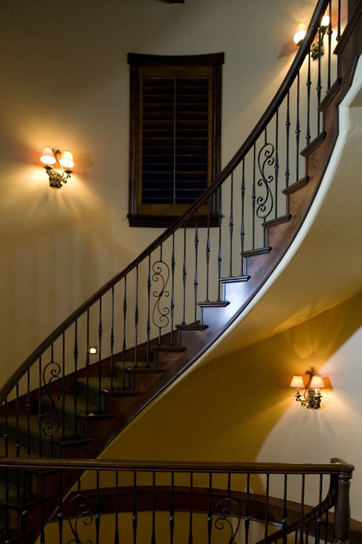
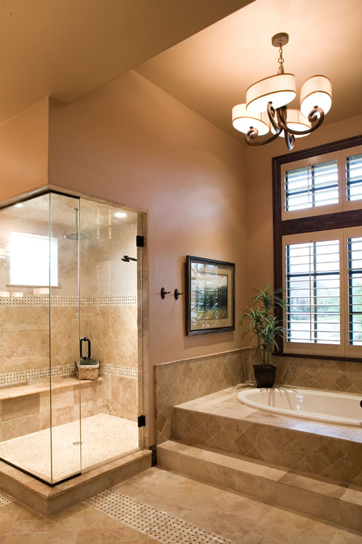
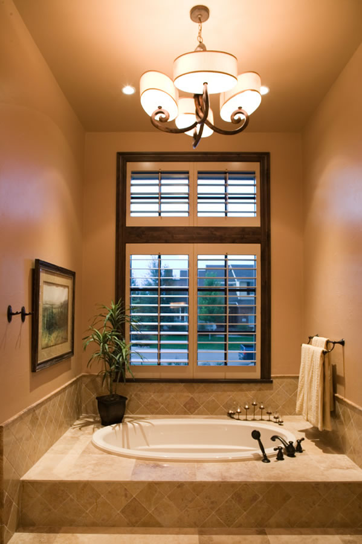
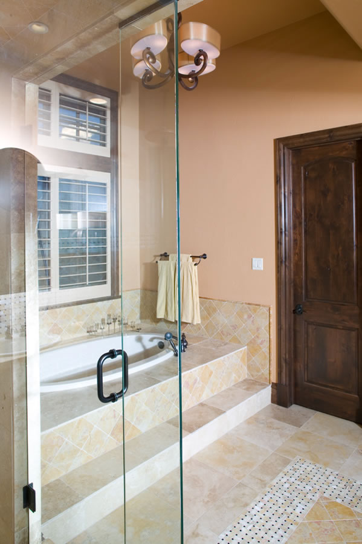
This stunning house is reminiscent of a contemporary country villa in a valley of Tuscany, thanks to its combination of stone and stucco walls topped by a low–pitched tile roof. The circular stair tower is finished with stone and juts out from the more private front facade, while the rear provides expansive views with abundant glazed doors and windows.
The spacious front courtyard invites you into a private outdoor space with a fireplace in one corner and a covered porch that is detailed with wood posts and exposed rafters at the eave. After entering the foyer space you immediately see the gorgeous curved open staircase to your left, where the ceiling vaults to over 19′ high. To your right, there is a parlor that the original homeowners used as a music room. Sliding glass doors in this room look out to the covered porch at the rear, while a pair of doors on the other side of the room open to the master bedroom suite. The large master bedroom features a 12′ ceiling, and windows on two sides let in lots of natural light to the room. A central vestibule has a door to a huge walk–in closet with a stacked washer/dryer and two separate closet areas, as well as a pair of doors that open to the master bath. The master bath features a private toilet room, a shower, a separate tub that is set into a window bay, and two vanity sinks.
Straight ahead from the foyer is an open great room with a ceiling that is detailed with wood beams and vaults to over 19′. A centrally–located stone fireplace hearth warms up the room, and opposite it the entire outer wall is composed of glazed doors and full height windows that look out to the covered rear deck and the views beyond it. The deck wraps around the great room for multiple views, making it an ideal space for entertaining. High windows on the right side of the great room bring in additional sunlight while still providing wall space for furniture and artwork. The left side of the room is completely open to a spacious kitchen that has a 9′ ceiling with exposed fir beams, and features a large center island with a cook top stove, a prep sink, and a breakfast bar. A small vestibule between the kitchen and foyer has a barrel–vaulted ceiling, and accesses a coat closet and a powder room. The kitchen is open to a sunny dining room that has a 12′ high ceiling and glazing on three walls. The dining room opens on both sides – on one side there are sliding glass doors that open onto the wraparound covered deck, and on the other side a pair of glass doors opens onto a private covered deck with a fireplace – a wonderful way to extend the dining space and enjoy the open air!
The kitchen has an opening to a nook that would make an ideal space for a home office. From here, there is a door to a large walk–in pantry and an opening to a mudroom with space for closets and a bench. The mudroom accesses a three–car garage that is broken up into two spaces.
The curved open stairwell invites you to the upper floor where the landing opens up to a loft space. A short hallway to the left leads past a laundry to a bedroom with a large walk–in closet, three windows looking to the front of the house, and double doors opening to a small outdoor balcony. A second bedroom off the loft also has a walk–in closet, and it shares a bathroom with the first bedroom. Each has a private vanity sink outside the shared bathroom space. A third bedroom has views in two directions, a walk–in closet, and a private bath.
The optional basement provides an open recreation room with a wet bar, a fireplace, and sliding glass doors to the backyard patio. There is also room for a billiards area, a theater room, an exercise room, a guest suite, a full bath, and a mechanical room.

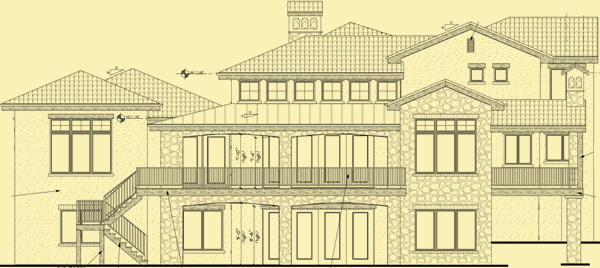
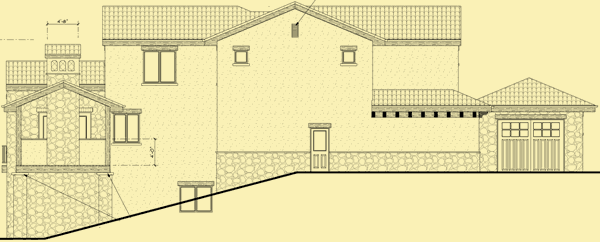
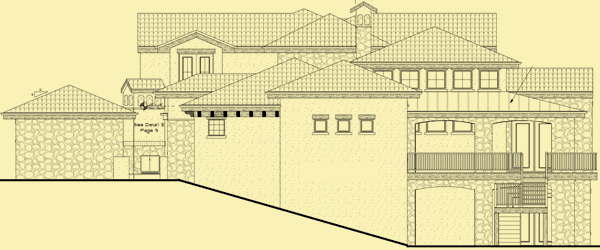
Another strikingly original home from Jon Rentfrow! Italian in both wall and rooflines, as well as in materials, the floor plan is as unique as the exterior. There’s a large outdoor courtyard at the front, and two covered decks at the rear, one of which wraps around the entire great room. The ceiling in the great room vaults to over 19 feet, and the outer walls are lined with large windows. A quite large and sumptuous master suite is located on the main level, and there are three additional bedrooms upstairs. If you choose to build the lower level, it’s designed to have a guest suite, a rec room with a fireplace and a full bar, an exercise room, a game area, and a home theater.