Main Level Floor Plans For Mountain Hideaway
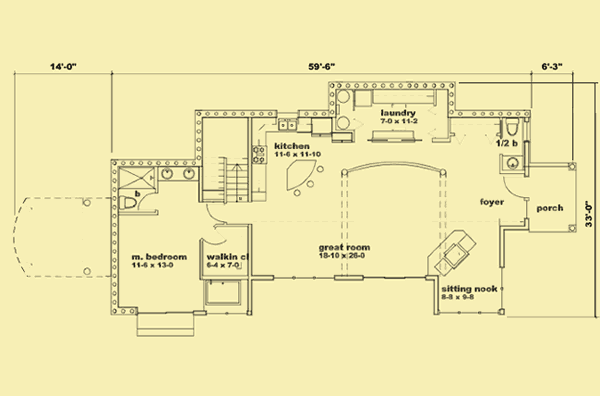
Upper Level Floor Plans For Mountain Hideaway
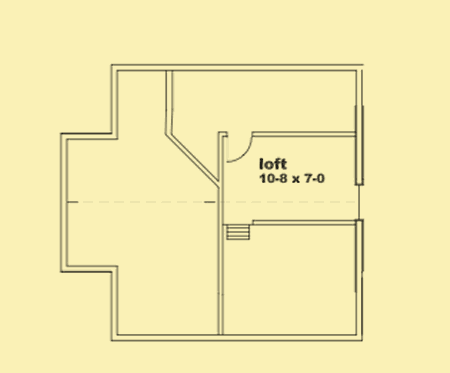
Floor Plans 1 For Mountain Hideaway
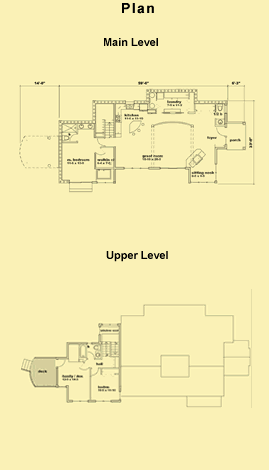
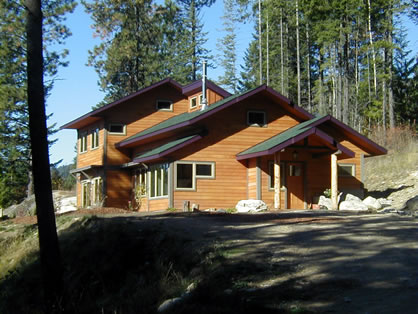
| Total Above-ground living area | 2095 |
| Main Level | 1545 |
| Upper Level | 550 |
| Lower level living area | |
| Footprint The dimensions shown are for the house only (indicating the smallest area needed to build). They do not include the garage, porches, or decks, unless they are an integral part of the design. |
33 W x 59.5 D |
| Above-ground bedrooms | 2 |
| Above-ground bathrooms | 2.5 |
| Master suite | Main |
| Lower-level bedrooms | 0 |
| Lower-level bathrooms | 0 |
| Stories | 2 |
| Parking | |
| Number of stalls | |
| House height
Traditionally, the overall height of a house is determined by measuring from the top of the finished floor on the main level, to the highest peak of the roof.
|
25.25 |
| Ceiling heights Raising or lowering the height of the ceilings on one or more floors of a house is often a simple change that can be made by your builder. However, if you want to raise the ceiling of the main floor of a two-story home, there has to be room to add steps to the existing staircase. |
|
| Main level | 8.5 |
| Upper level | 8 |
| Vaulted ceilings
We consider a room to be vaulted if the ceiling - whether flat, angled, or curved - is above 10 feet at its highest point. If you prefer that one or more rooms not be vaulted in your new home, this is a very simple change that your builder can make for you.
KEY TO SYMBOLS: LR = Living Room/Great Room DR = Dining Room FAM = Family Room FOY = Foyer STU = Study/Library/Den KIT = Kitchen SUN = Sunroom MBR = Master Bedroom MB = Master Bath LOF = Loft OFF = Office/Guest Room REC = Recreation/Game Room ALL = Entire Level |
LR, FAM, FOY |



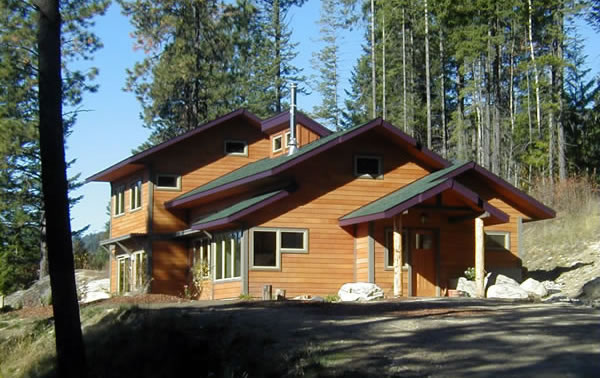
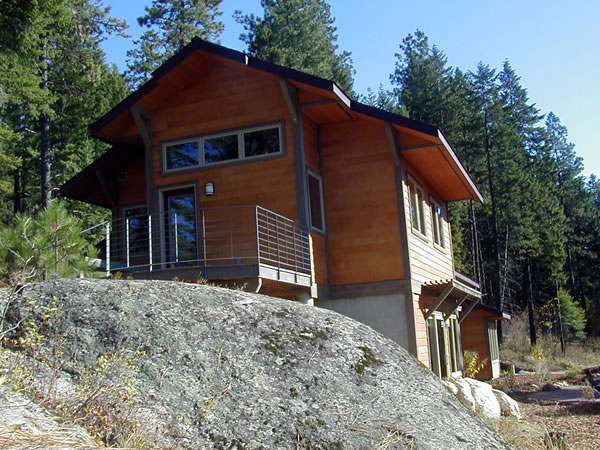
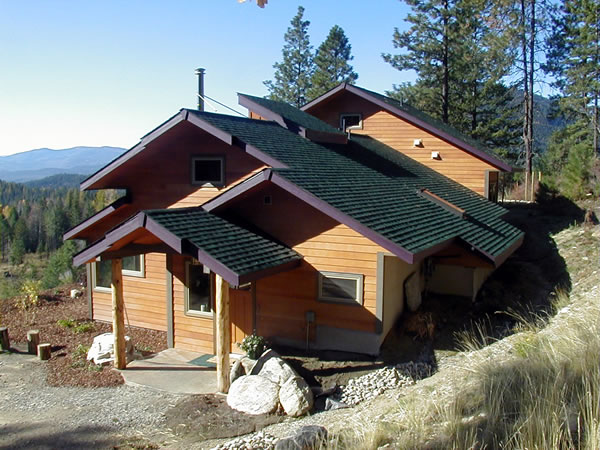
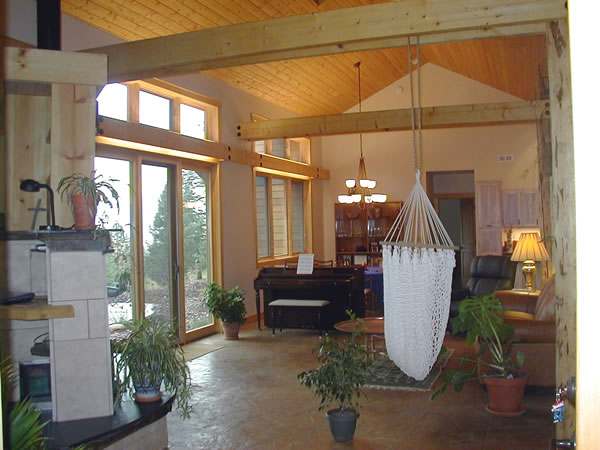
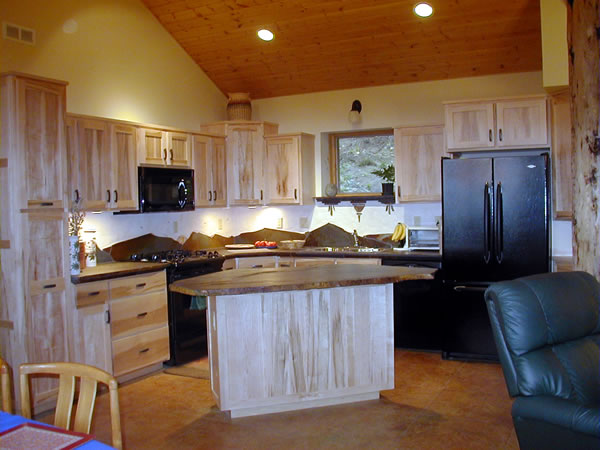
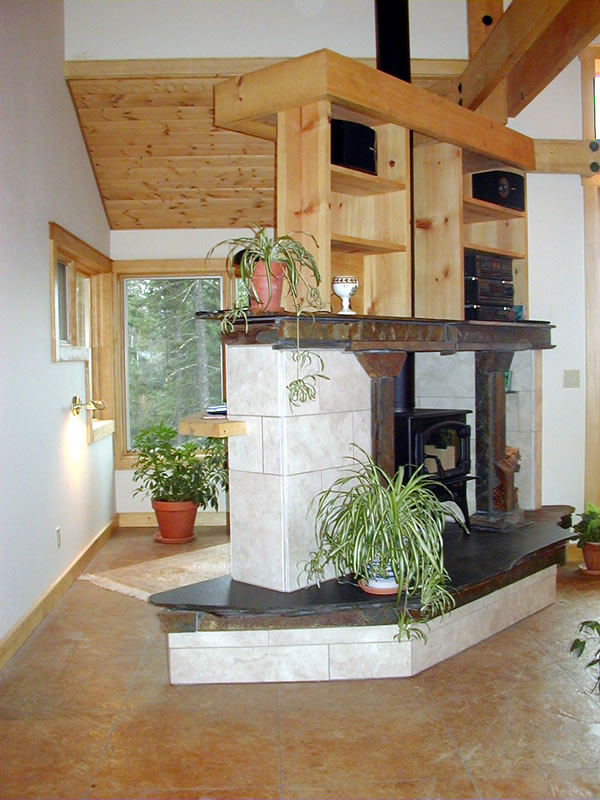
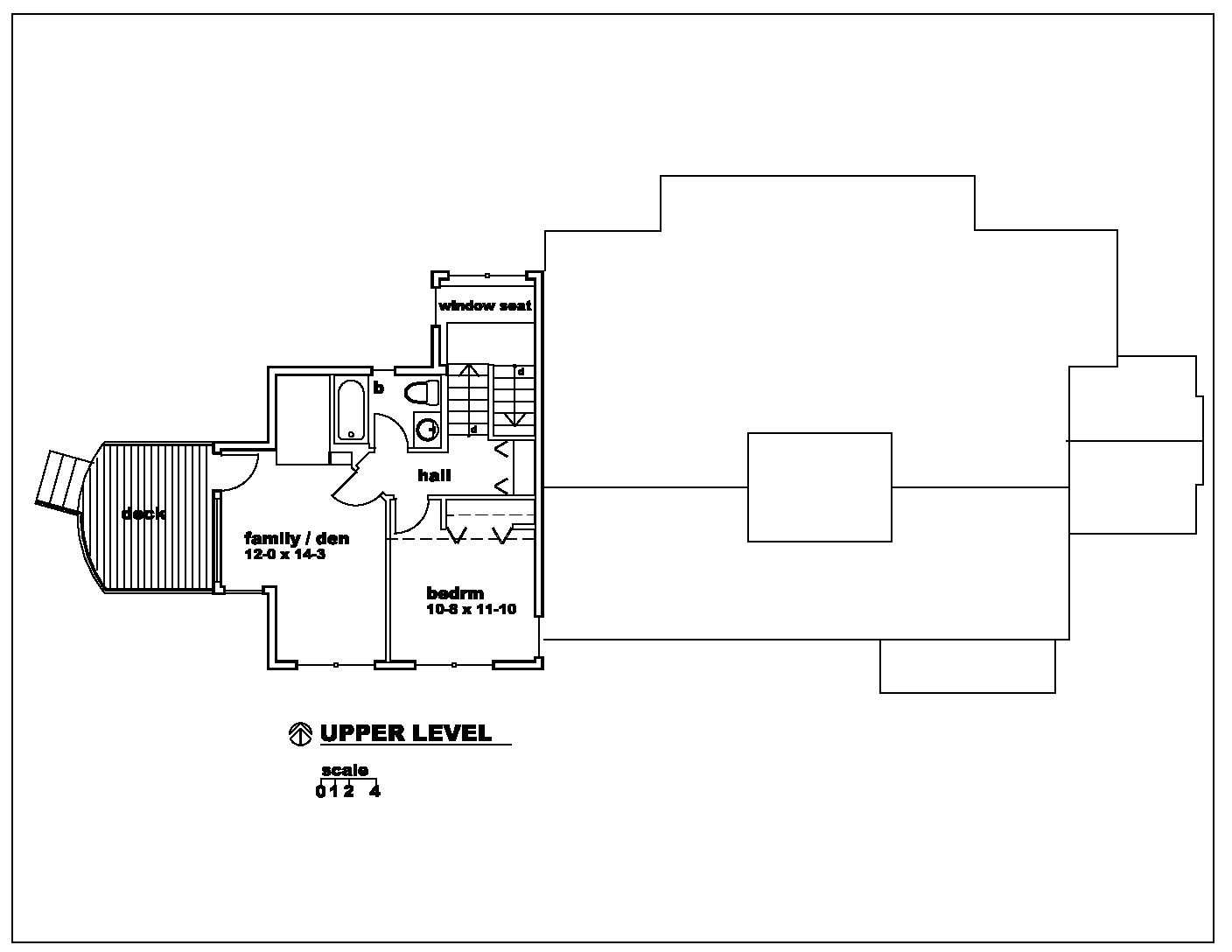
As you come off the covered front porch, you enter a foyer that is open to the great room straight ahead. Timber posts and beams accentuate the vaulted wood ceiling above, and a curved 7’–high wall anchored by two timber posts hides the laundry area while making the room feel more intimate. Located just to the right of the foyer is a large coat closet and a powder room, while to the left there is a lovely reading area surrounded by windows just behind a wood–burning stove with a hearth topped by shelving.
The ceiling in the great room rises to 16′, giving the room a feeling of spaciousness. This house was designed for a side view, so the outer wall of the great room is composed mostly of glass windows and sliding doors. The open kitchen faces the great room at a 45–degree angle. It features a large center island with an eating bar and two smallish pantries at each corner.
A short hallway from the great room leads past the stairs to the master suite. The master bedroom has a walk–in closet and sliding glass doors facing the “view”. The bathroom arrangement for this master suite is quite original. The bedroom is open to the sinks, which are located next to a private shower and toilet room, and a large soaking tub is located in a spa alcove in the corner of the bedroom beneath windows to the same view.
As you go up the stairs, there is a window seat at the landing with natural light from the window above. Upstairs, there is a full bath, a bedroom, and a family/den with a door to a private deck. The ceiling in the family room rises to 13′ down the middle of the room, and there is a sleeping nook for bunk beds. From the bedroom, a removable ladder goes to an upper loft for extra sleeping or storage space.
Although this home was designed with ICF (Rastra recycled–foam concrete) walls, it can be easily changed to 2×6 stud walls by your builder or design professional. Be sure to confirm this with your builder prior to purchasing the plans.
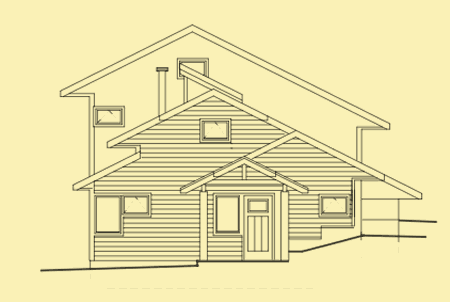
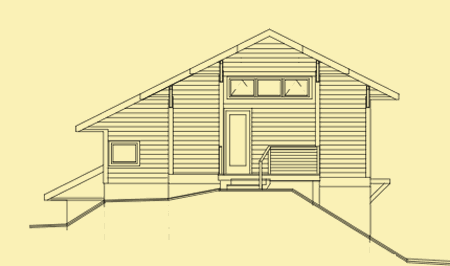
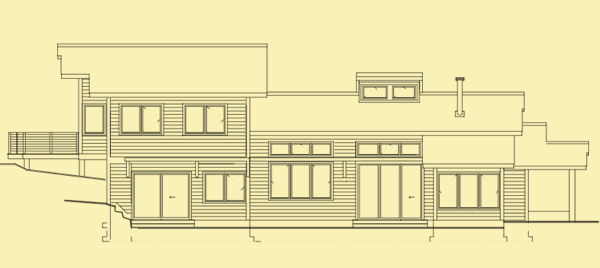
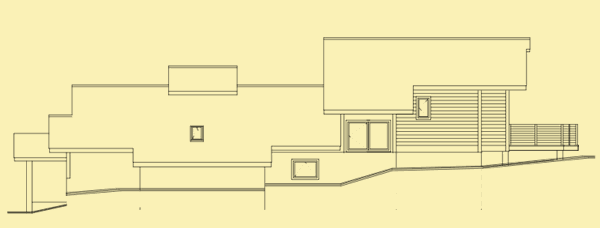
Log columns at the covered entry and timber beams and columns inside complement this rustic home. The simple beauty of this unpretentious home comes primarily from its multiple and unique rooflines on the exterior, and from its polished concrete floor (with radiant hot water heating) and wood ceiling inside. The living spaces are all open to each other, and sit beneath a ceiling that vaults to 16' in the center. The house is only 33'–wide, so it will fit on narrow lots, and it was designed for a lot with a view to the side (the left side as shown, or the right if reversed). The master is on the main level, while upstairs there's another bedroom with a full bath, as well as a family room/den with a private deck.