Main Level Floor Plans For Quiet Haven
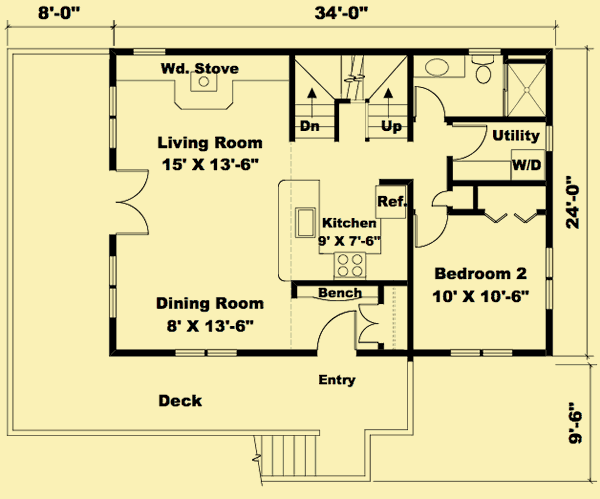
Upper Level Floor Plans For Quiet Haven
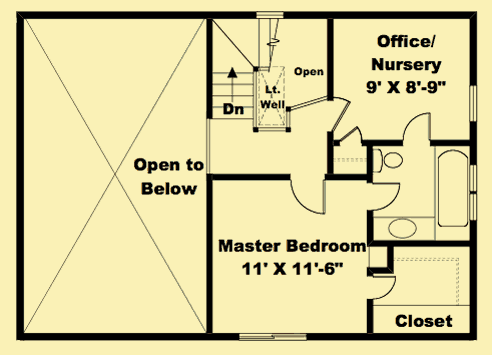
Lower Level Floor Plans For Quiet Haven
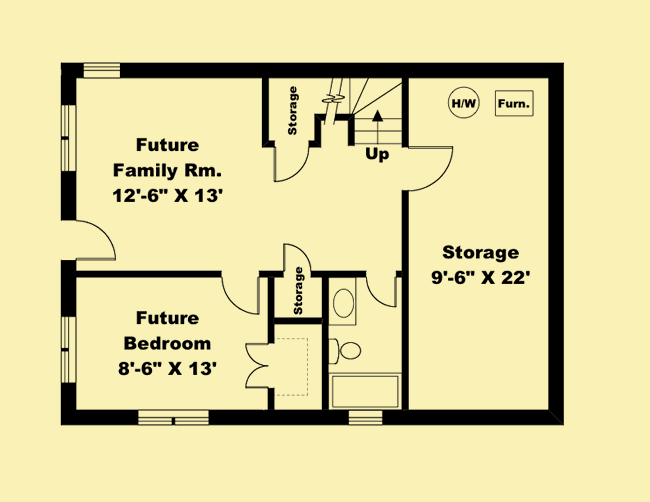
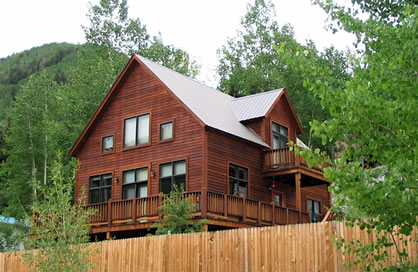
| Total Above-ground living area | 1246 |
| Main Level | 816 |
| Upper Level | 430 |
| Lower level living area | 816 |
| Footprint The dimensions shown are for the house only (indicating the smallest area needed to build). They do not include the garage, porches, or decks, unless they are an integral part of the design. |
34 W x 24 D |
| Above-ground bedrooms | 2 |
| Above-ground bathrooms | 2 |
| Master suite | Upper |
| Lower-level bedrooms | 1 |
| Lower-level bathrooms | 1 |
| Stories | 2 |
| Parking | |
| Number of stalls | |
| House height
Traditionally, the overall height of a house is determined by measuring from the top of the finished floor on the main level, to the highest peak of the roof.
|
26 |
| Ceiling heights Raising or lowering the height of the ceilings on one or more floors of a house is often a simple change that can be made by your builder. However, if you want to raise the ceiling of the main floor of a two-story home, there has to be room to add steps to the existing staircase. |
|
| Main level | 8 |
| Upper level | 9 |
| Vaulted ceilings
We consider a room to be vaulted if the ceiling - whether flat, angled, or curved - is above 10 feet at its highest point. If you prefer that one or more rooms not be vaulted in your new home, this is a very simple change that your builder can make for you.
KEY TO SYMBOLS: LR = Living Room/Great Room DR = Dining Room FAM = Family Room FOY = Foyer STU = Study/Library/Den KIT = Kitchen SUN = Sunroom MBR = Master Bedroom MB = Master Bath LOF = Loft OFF = Office/Guest Room REC = Recreation/Game Room ALL = Entire Level |
LR, DR, MBR |



Nestled into a hillside with a walkout basement, this house is perfect for a small family or as a vacation home. Add a kitchen in the lower level and it could even serve as a duplex/flat situation for two individuals or couples. Compact and efficient, it’s fairly inexpensive to build with its simple rectangular footprint and gable roof. Decks and patios at each level provide ample connection to the outdoors.
The original home was built on a sloped lot, so the entry door is located off of the deck. You enter into a mudroom, with a closet to the right, and a bench to sit down and remove your shoes. A window opening above the bench looks into the kitchen. To the left of the mudroom is an open dining and living room, which features a vaulted ceiling. Windows and a door look out to the exterior deck, and a wood stove sits on a raised hearth. A kitchen island separates the living space from the kitchen, and provides a breakfast bar. A stairwell is located across from the kitchen, and a light well above brings light down to the stairwell and kitchen. Beyond the kitchen are a full bath, a utility/laundry room, and a bedroom.
The upstairs landing is flooded with sunlight from the skylight above. A railing looks down on the living room below. The master bedroom sits under sloped ceilings, and has a walk-in closet, a master bath, and a private outdoor deck. Next to the master bedroom is another bedroom/office, which has a skylight to bring in additional light.
The basement level has a plan, which the original owners were intending to build at a later time. The plan includes a family room, another bedroom, a full bath, a mechanical room, and plenty of other storage space.
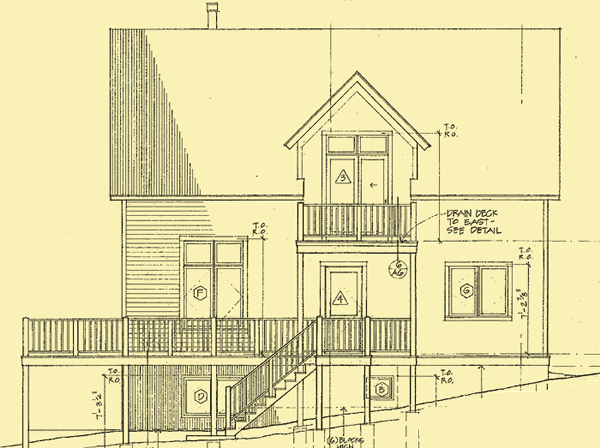
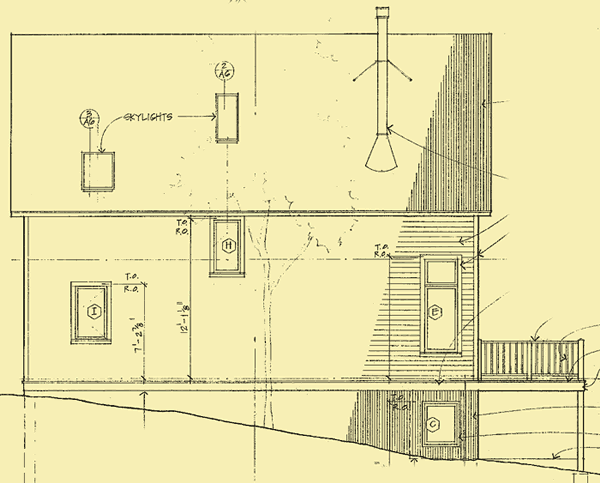
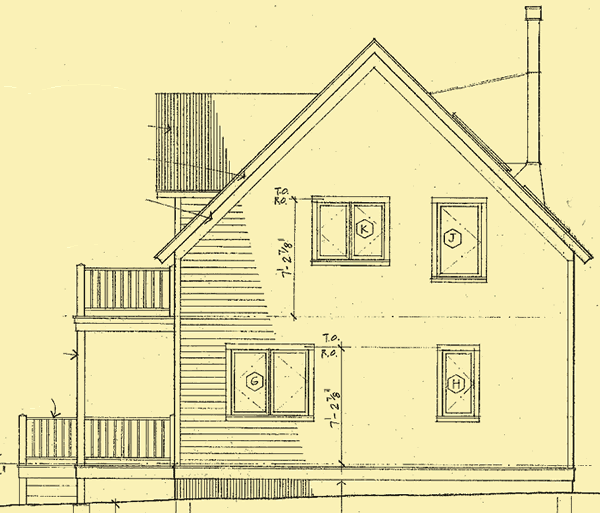
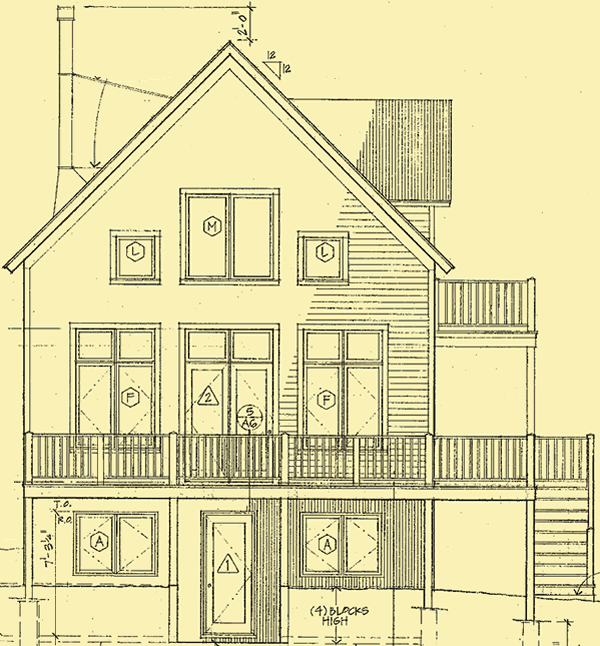
This small house would work perfectly as a vacation home or a cabin. The exterior look is perfectly suited for a natural environment, and it has a deck that wraps around the front and one side. Even though it's only 1,246 sf, there's room for up to three small bedrooms on the main and upper levels, and you can add one more if you build the basement level. This house was designed for a high elevation site in the Rocky Mountains, so it's ready for any kind of weather.
We highly recommend that you click on two boxes – the number of bedrooms you know you need, and one less bedroom. For example, if you need 4 bedrooms, click on the boxes next to 4 and next to 3. Otherwise you will not see homes where existing rooms on the lower, main, or upper levels might work perfectly well as a bedroom instead of as an office, study, etc.
