Main Level Floor Plans For Porch Cabin 2
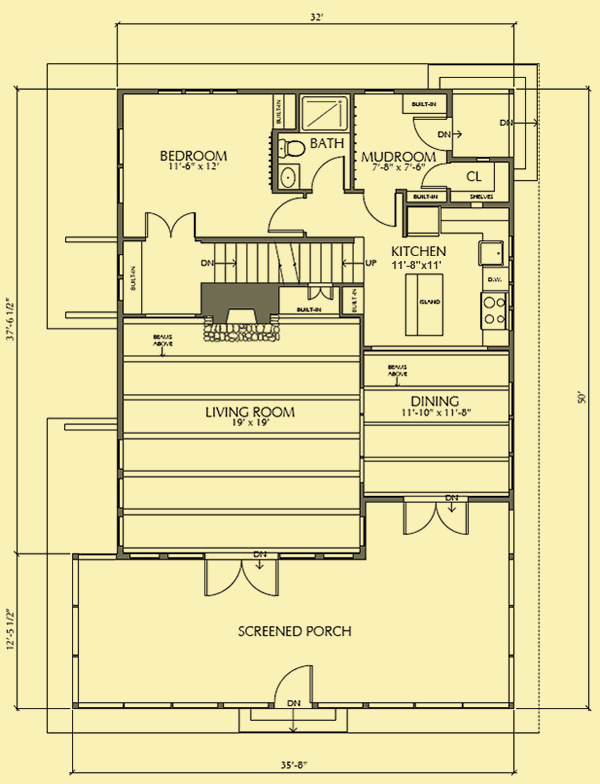
Upper Level Floor Plans For Porch Cabin 2
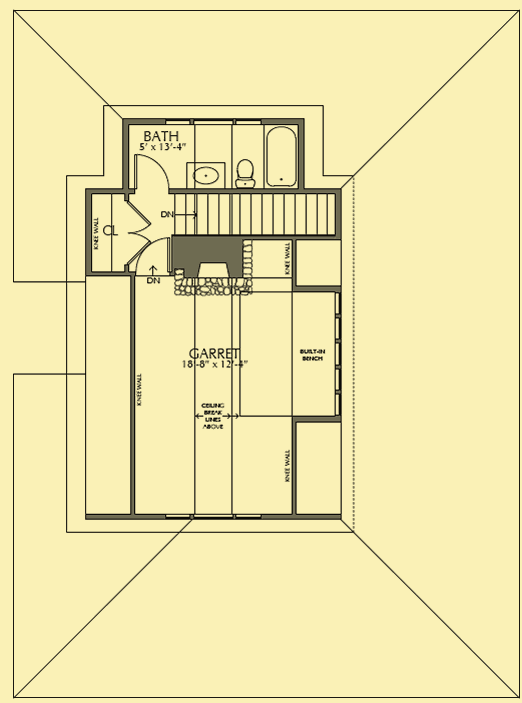
Lower Level Floor Plans For Porch Cabin 2
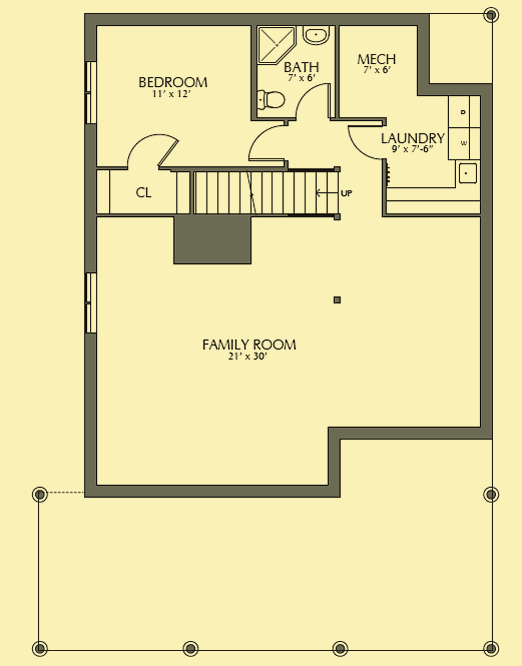

| Total Above-ground living area | 1577 |
| Main | 1132 |
| Upper | 445 |
| Lower level living area | 1130 |
| Footprint The dimensions shown are for the house only (indicating the smallest area needed to build). They do not include the garage, porches, or decks, unless they are an integral part of the design. |
32 W x 38 D |
| Above-ground bedrooms | 2 |
| Above-ground bathrooms | 2 |
| Master suite | Upper |
| Lower-level bedrooms | 0 |
| Lower-level bathrooms | 0 |
| Stories | 2 |
| Parking | |
| Number of stalls | |
| House height
Traditionally, the overall height of a house is determined by measuring from the top of the finished floor on the main level, to the highest peak of the roof.
|
23.5 |
| Ceiling heights Raising or lowering the height of the ceilings on one or more floors of a house is often a simple change that can be made by your builder. However, if you want to raise the ceiling of the main floor of a two-story home, there has to be room to add steps to the existing staircase. |
|
| Main level | 8 |
| Vaulted ceilings
We consider a room to be vaulted if the ceiling - whether flat, angled, or curved - is above 10 feet at its highest point. If you prefer that one or more rooms not be vaulted in your new home, this is a very simple change that your builder can make for you.
KEY TO SYMBOLS: LR = Living Room/Great Room DR = Dining Room FAM = Family Room FOY = Foyer STU = Study/Library/Den KIT = Kitchen SUN = Sunroom MBR = Master Bedroom MB = Master Bath LOF = Loft OFF = Office/Guest Room REC = Recreation/Game Room ALL = Entire Level |
DR |




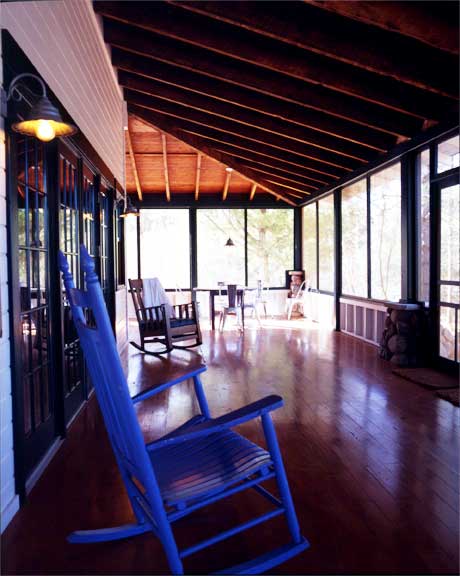
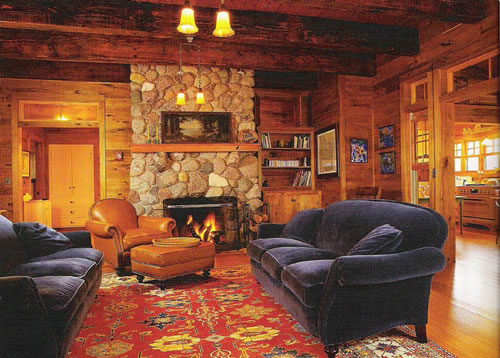
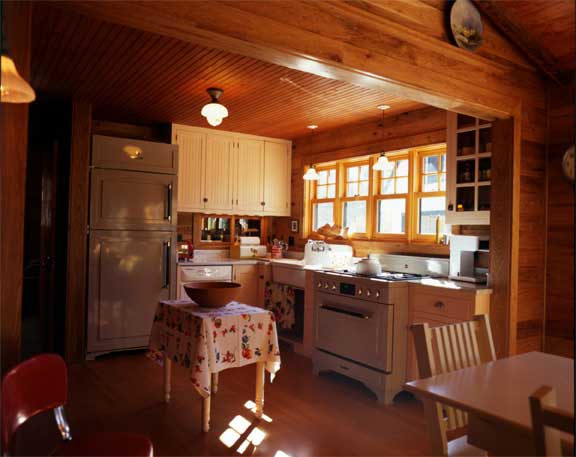

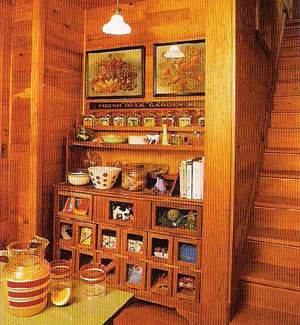
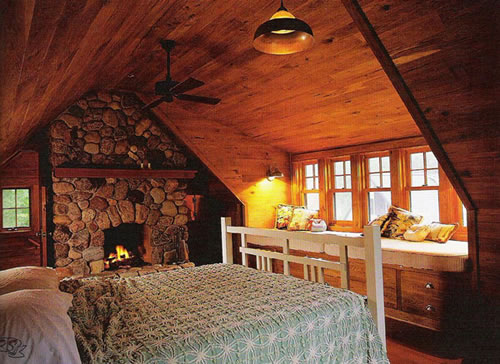
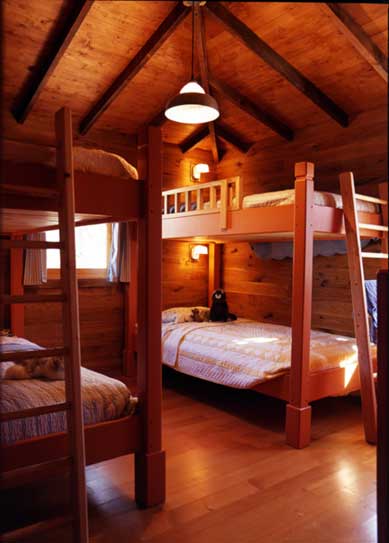
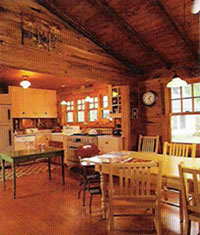
Coming off the covered entryway, you enter a mudroom with storage cubbies and a window with room for a bench below it on the right, a line of hooks for coats on the wall straight ahead, and built–in cabinets on the wall opposite the cubbies. One door opens to a walk–in pantry with a unique pass–thru to a kitchen counter, while another opens to the living spaces.
As you enter, there’s a hallway to bedroom 2 and a 3/4 bath that doubles as a powder room on the right, and just beyond the hall are the stairs to the upper level. Straight ahead is the kitchen with a large center island, and four windows above the sink and oven for natural light and views.
The dining area is right next to the kitchen. It features an angled ceiling that descends from 12′ to 8′ at the outer wall, and three large windows provide views to the side. Double doors open to the screened porch. Positioned between the dining and living rooms is a beautiful wooden frame filled with glass panels. The living room has a rustic looks and feel, with handsome wood beams in the ceiling and a large fireplace with a stone veneer. This room features a 10′ ceiling, and the three outer walls are lined with windows, along with a pair of glazed doors that open out to the screened porch. The screened porch is 35′ wide and 12′ deep, providing plenty of room for social gatherings.
The bedroom and bunkroom from the original design have been replaced by a single bedroom that does not extend beyond the lines of the living room, reducing the overall width of the house from 44′ to just 32′. The bedroom has grouped windows on both outer walls for light, views, and ventilation, and a pair of doors that open to the living room and the stairs to the lower level.
The couple’s realm – referred to as a “garret” in the plans – occupies the upper level. The ceiling has a 3–foot–wide flat center section running front to back that’s set at 10′, sloping down to 7′ along the dormer side, and 5’6″ on the opposite wall. A built–in bench sits below 5 windows facing to the side, and 3 other windows provide views to the front. There’s a large fireplace to warm the space and delight the eyes, a closet at the top of the stairs, and a full bath with a trio of windows next to it.
If you choose to build the basement level, it’s designed to have a bedroom with a walk–in closet and a bath, a large and open family room with (or without) a fireplace, and a laundry/mechanical room.
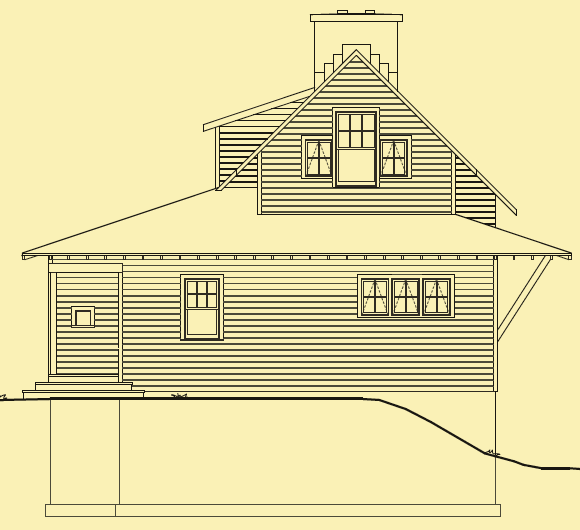
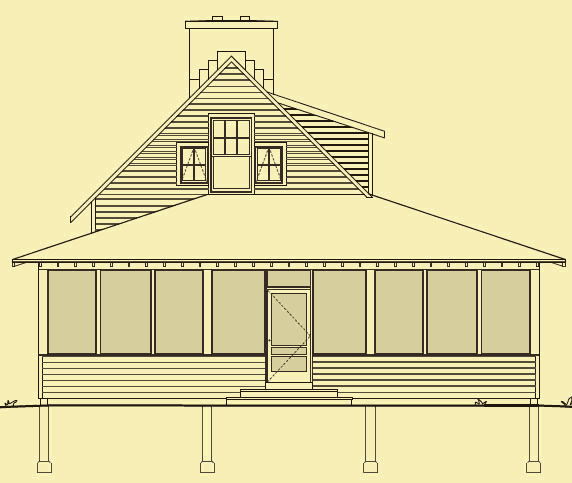
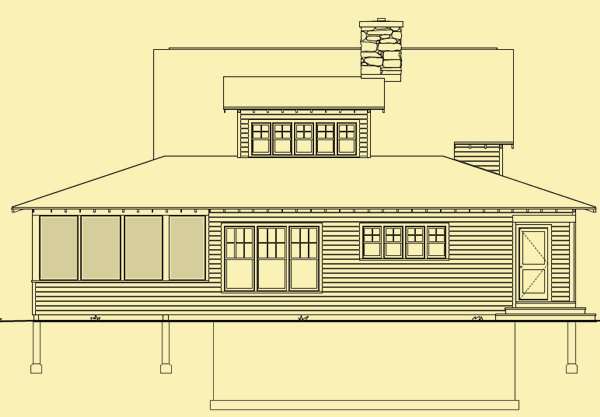
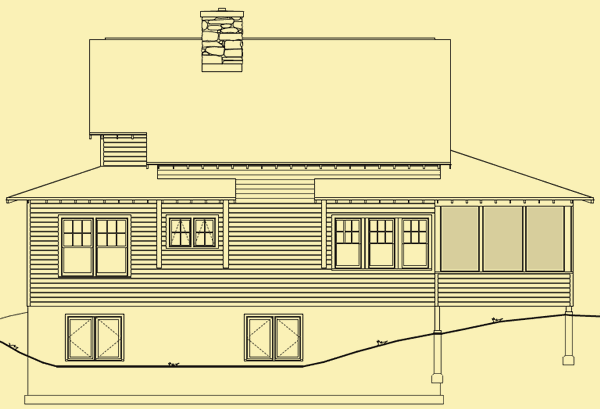
The overall look and feel of this new version of Porch Cabin – both inside and out – has changed very little, so we’ve chosen to display the photos of the original until this new version has been built. Several important changes have been made to the floor plan of the main level, and a full basement with a bedroom suite & family room has been added, but the charming couple’s retreat on the upper level remains the same.