Main Level Floor Plans For Parkside
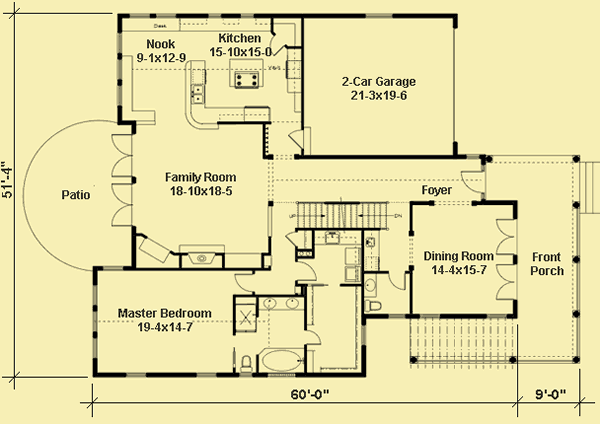
Upper Level Floor Plans For Parkside
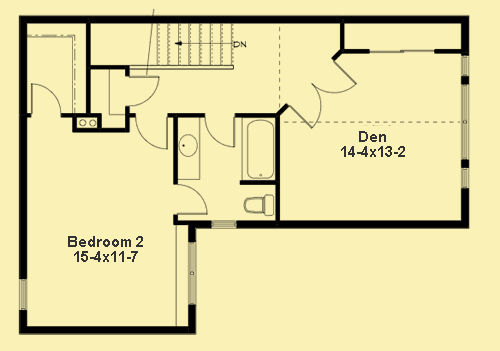
Floor Plans 1 For Parkside
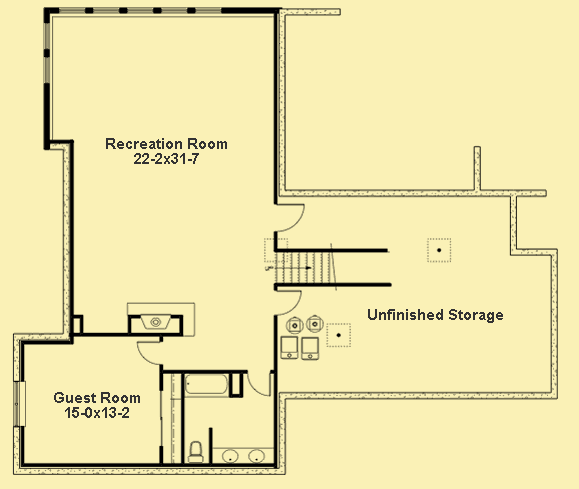
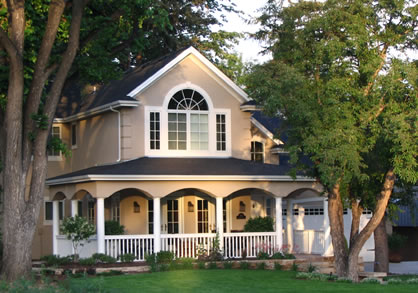
| Total Above-ground living area | 2788 |
| Main Level | 2124 |
| Upper Level | 664 |
| Lower level living area | 1330 |
| Footprint The dimensions shown are for the house only (indicating the smallest area needed to build). They do not include the garage, porches, or decks, unless they are an integral part of the design. |
51.333 W x 60 D |
| Above-ground bedrooms | 2 - 3 |
| Above-ground bathrooms | 2.5 |
| Master suite | Main |
| Lower-level bedrooms | 1 |
| Lower-level bathrooms | 1 |
| Stories | 2 |
| Parking | garage |
| Number of stalls | 2 |
| House height
Traditionally, the overall height of a house is determined by measuring from the top of the finished floor on the main level, to the highest peak of the roof.
|
25 |
| Ceiling heights Raising or lowering the height of the ceilings on one or more floors of a house is often a simple change that can be made by your builder. However, if you want to raise the ceiling of the main floor of a two-story home, there has to be room to add steps to the existing staircase. |
|
| Main level | 9 |
| Upper level | 8 |
| Vaulted ceilings
We consider a room to be vaulted if the ceiling - whether flat, angled, or curved - is above 10 feet at its highest point. If you prefer that one or more rooms not be vaulted in your new home, this is a very simple change that your builder can make for you.
KEY TO SYMBOLS: LR = Living Room/Great Room DR = Dining Room FAM = Family Room FOY = Foyer STU = Study/Library/Den KIT = Kitchen SUN = Sunroom MBR = Master Bedroom MB = Master Bath LOF = Loft OFF = Office/Guest Room REC = Recreation/Game Room ALL = Entire Level |
FAM, FOY, KIT, MBR |



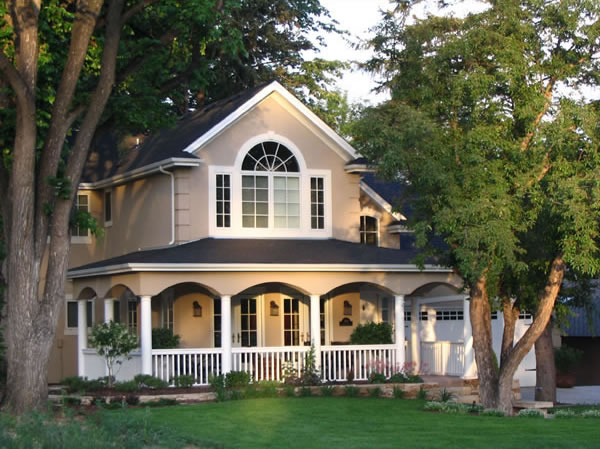
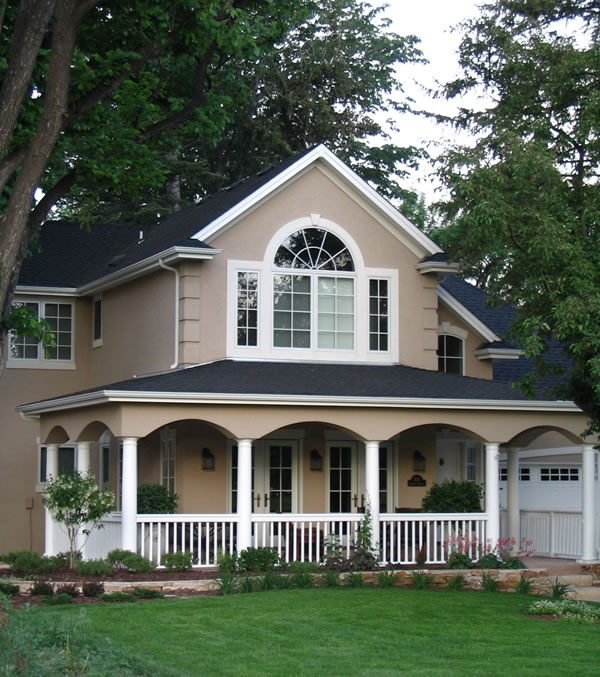
After entering the home off of the covered front porch, you find yourself in a foyer space with a vaulted ceiling that reaches over 15′ in height. To the left there is an arched opening to a formal dining room, which has two pairs of French doors that open onto the front porch. As you walk down the foyer hallway, you pass a stairwell and a vestibule. The vestibule has a nook with a counter, a prep sink, and an under counter refrigerator conveniently located across from the dining room, and a powder room. After continuing down the foyer hall, an arched opening straight ahead looks into an open family room with a 14′ high ceiling. A fireplace is against one wall, along with built–ins for media and books. Two pairs of glass doors with picture windows above them look out to the backyard patio, and bring in abundant natural light. The room is open to a sunny breakfast nook, which has an eating counter that separates it from the kitchen. The kitchen has a center island with a stove, a vaulted ceiling, and space for built–ins, such as a desk and window seats, along the window wall. The kitchen also has a corner pantry, and a small vestibule with coat hooks and a door that opens into the two–car garage. On the other side of the family room, a hall leads to a laundry room and the master suite. The master bedroom has a vaulted ceiling, and windows along three walls. The master bath has room for both a tub and a shower, and the walk–in closet has a secondary door to the laundry room for easy access.
Upstairs, the second floor landing is oversized and light–filled from a skylight above. There is a bedroom, a full bath, and a den, which may also be used as a third bedroom/guest room if needed. A door from the bedroom closet accesses the attic for additional storage space.
The optional basement plan has an open recreation room with a fireplace, a bedroom, a full bathroom, and plenty of storage.
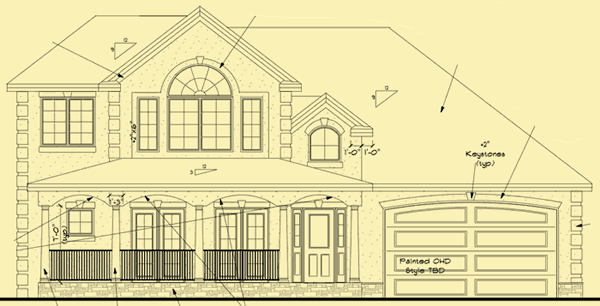
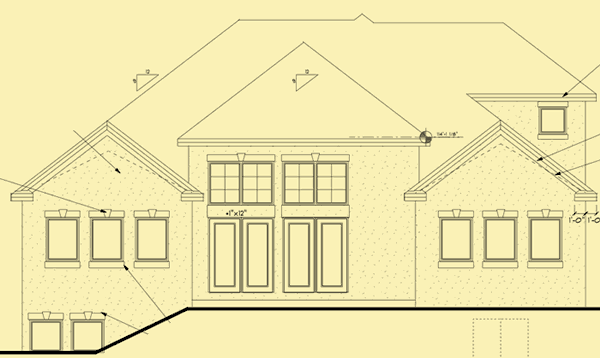
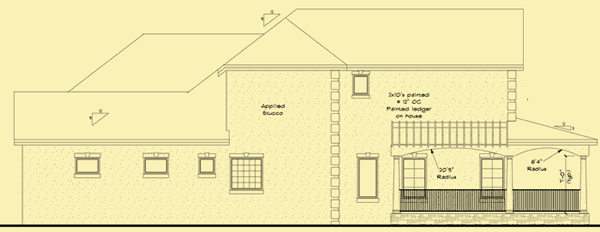
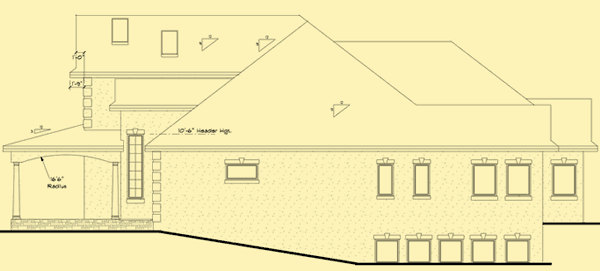
A wide front porch, framed by a row of round tapered columns and arched openings, wraps around one side of this charming home. The original home was built on a sloping lot, with a basement that includes a large recreation room and guest suite. The upper level is small – a bedroom with a full bath and a den that could easily be used as another bedroom or a guest room – which allows for vaulted ceilings in the foyer, family room, kitchen/nook, and master bedroom. The dining room has two pairs of doors that open to a covered porch at the front, and the family room has two pairs of doors that open to an outdoor patio.