Main Level Floor Plans For Sunlit Cottage
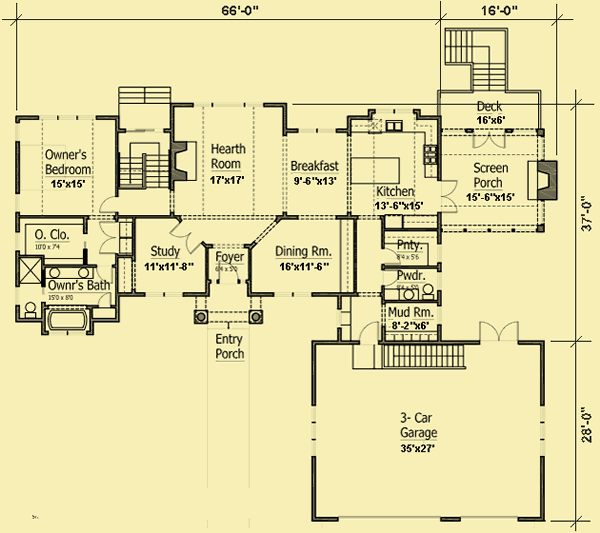
Floor Plans 1 For Sunlit Cottage
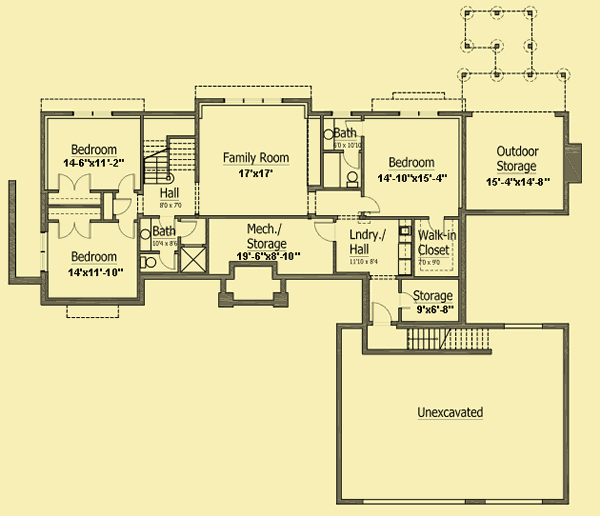
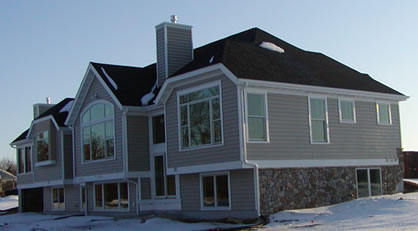
| Total Above-ground living area | 2008 |
| Main Level | 2008 |
| Lower level living area | 1410 |
| Footprint The dimensions shown are for the house only (indicating the smallest area needed to build). They do not include the garage, porches, or decks, unless they are an integral part of the design. |
66 W x 37 D |
| Above-ground bedrooms | 1 |
| Above-ground bathrooms | 1.5 |
| Master suite | Main |
| Lower-level bedrooms | 3 |
| Lower-level bathrooms | 2 |
| Stories | 1 |
| Parking | garage |
| Number of stalls | 3 |
| House height
Traditionally, the overall height of a house is determined by measuring from the top of the finished floor on the main level, to the highest peak of the roof.
|
20.75 |
| Ceiling heights Raising or lowering the height of the ceilings on one or more floors of a house is often a simple change that can be made by your builder. However, if you want to raise the ceiling of the main floor of a two-story home, there has to be room to add steps to the existing staircase. |
|
| Main level | 9 |
| Vaulted ceilings
We consider a room to be vaulted if the ceiling - whether flat, angled, or curved - is above 10 feet at its highest point. If you prefer that one or more rooms not be vaulted in your new home, this is a very simple change that your builder can make for you.
KEY TO SYMBOLS: LR = Living Room/Great Room DR = Dining Room FAM = Family Room FOY = Foyer STU = Study/Library/Den KIT = Kitchen SUN = Sunroom MBR = Master Bedroom MB = Master Bath LOF = Loft OFF = Office/Guest Room REC = Recreation/Game Room ALL = Entire Level |
LR, KIT, MBR |
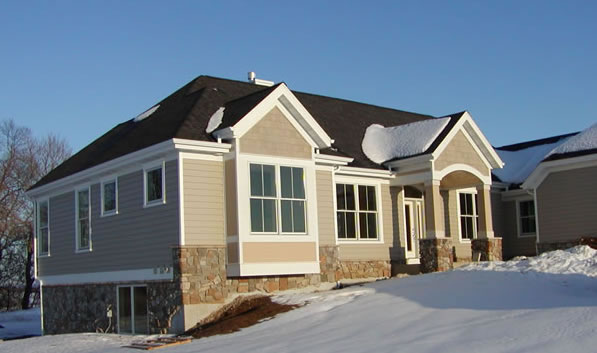
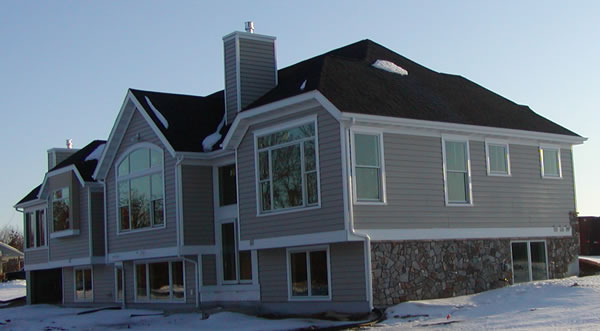
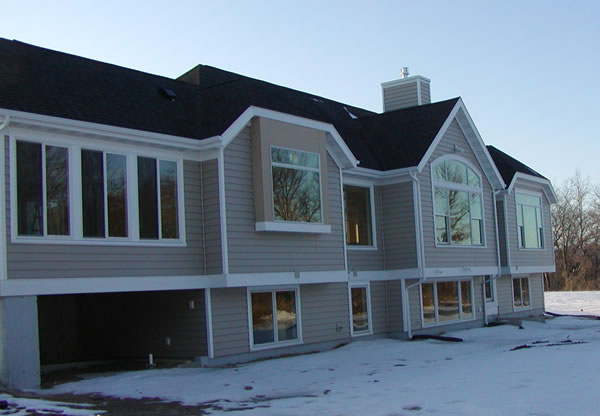
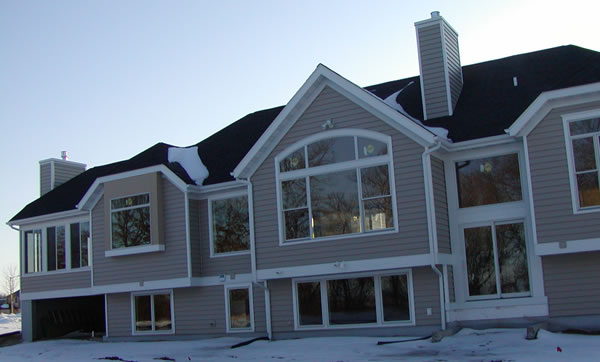
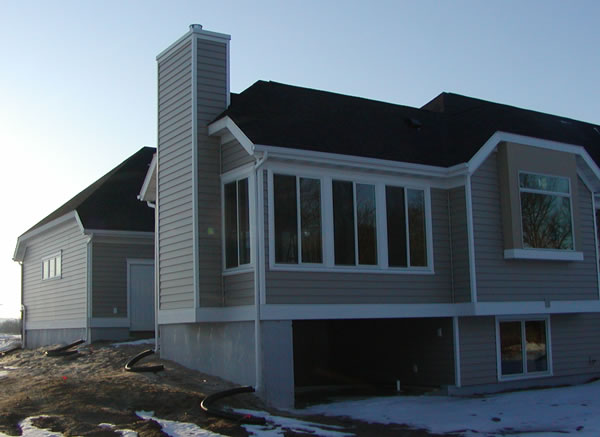
After coming off of the covered porch, you enter a foyer space with a view to the hearth room straight ahead. To the right is a formal dining room that is also open to the breakfast room, and to the left is a private study/bedroom. The central hearth room has a vaulted ceiling, picture windows that look out to the rear, and a large fireplace. It’s open to the breakfast room and the kitchen. The kitchen has a center island for additional workspace, and a bay window that looks out to the rear. From the kitchen, a pair of doors opens into a screened porch, which has a fireplace for cooler weather, and an outdoor deck. From the kitchen, a small hall leads to a pantry, a powder room, a mudroom, and a three–car garage. On the other side of the hearth room are a stairwell and the master bedroom suite. The master bedroom has a vaulted ceiling, and views to the rear and side yards. You pass a walk–in closet as you enter the master bath, which has room for a tub and a separate shower.
As you go down the stairs, you pass a pair of doors leading to the backyard, on the stairwell landing. Your site conditions will determine the number of steps needed at this backyard landing, which can also be expanded into a larger deck. Or if you have a flat lot, the rear doors may be relocated to either the upper or lower floors. After coming to the lower level, there are two bedrooms to the right, and a full bath straight ahead. As you turn left, you walk through a central family room space, which has windows that look out to the rear, and a niche for built–ins. Past the family room is a bedroom suite with a walk–in closet and a private full bath, and a laundry room that accesses a mechanical/storage room, a smaller storage room, and a secondary stairwell that leads to the garage above. On this level there is also an outdoor storage area that is located below the screened porch.
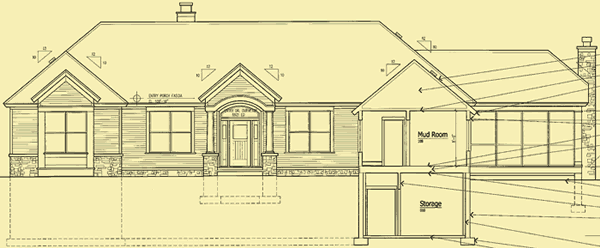

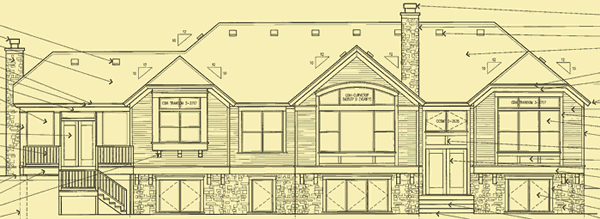
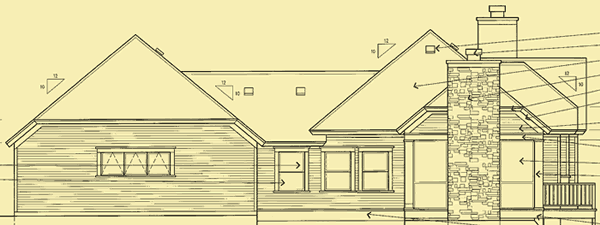
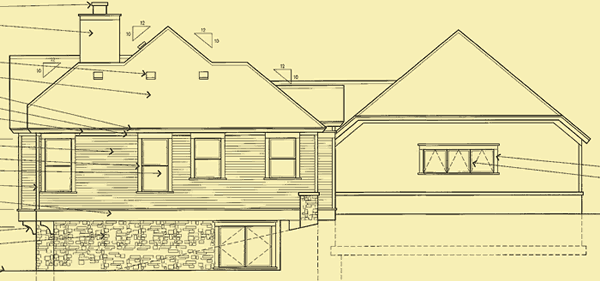
This home was originally built on a slightly sloping lot with additional bedrooms on the lower level. The rooms are built out to maximize windows for views out and sunlight, and the house includes a screened porch with a fireplace, a formal dining room, and a study. The master bedroom, hearth room, breakfast nook, kitchen and screened porch are all in a line beneath a tall vaulted ceiling. On the lower level there are three more bedrooms, a family room, and the laundry.