Main Level Floor Plans For Neoclassical Chateau
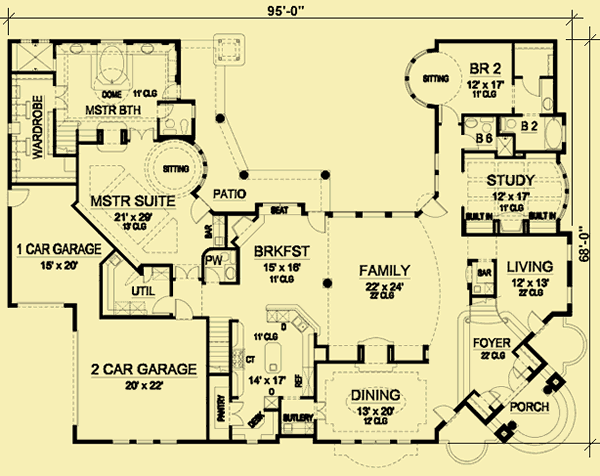
Upper Level Floor Plans For Neoclassical Chateau
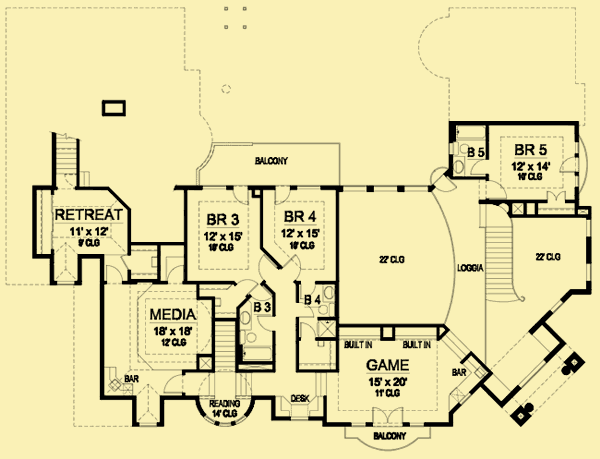
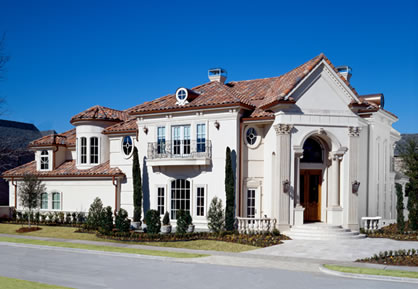
| Total Above-ground living area | 5889 |
| Main Level | 4007 |
| Upper Level | 1882 |
| Lower level living area | |
| Footprint The dimensions shown are for the house only (indicating the smallest area needed to build). They do not include the garage, porches, or decks, unless they are an integral part of the design. |
95 W x 68 D |
| Above-ground bedrooms | 5 |
| Above-ground bathrooms | 6.5 |
| Master suite | Main |
| Lower-level bedrooms | 0 |
| Lower-level bathrooms | 0 |
| Stories | 2 |
| Parking | garage |
| Number of stalls | 3 |
| House height
Traditionally, the overall height of a house is determined by measuring from the top of the finished floor on the main level, to the highest peak of the roof.
|
31 |
| Ceiling heights Raising or lowering the height of the ceilings on one or more floors of a house is often a simple change that can be made by your builder. However, if you want to raise the ceiling of the main floor of a two-story home, there has to be room to add steps to the existing staircase. |
|
| Main level | 11 |
| Upper level | 9 |
| Vaulted ceilings
We consider a room to be vaulted if the ceiling - whether flat, angled, or curved - is above 10 feet at its highest point. If you prefer that one or more rooms not be vaulted in your new home, this is a very simple change that your builder can make for you.
KEY TO SYMBOLS: LR = Living Room/Great Room DR = Dining Room FAM = Family Room FOY = Foyer STU = Study/Library/Den KIT = Kitchen SUN = Sunroom MBR = Master Bedroom MB = Master Bath LOF = Loft OFF = Office/Guest Room REC = Recreation/Game Room ALL = Entire Level |
LR, DR, FAM, FOY, STU, KIT, MBR, MB, REC |


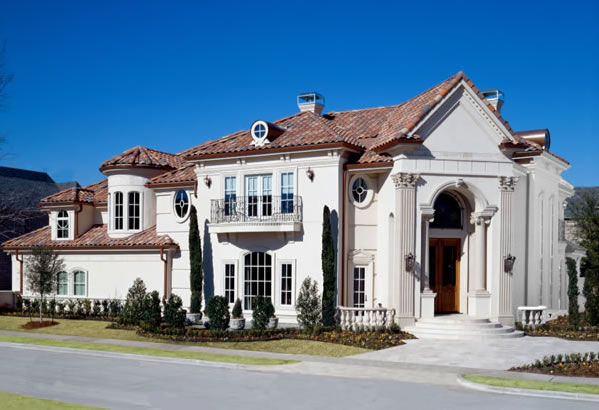
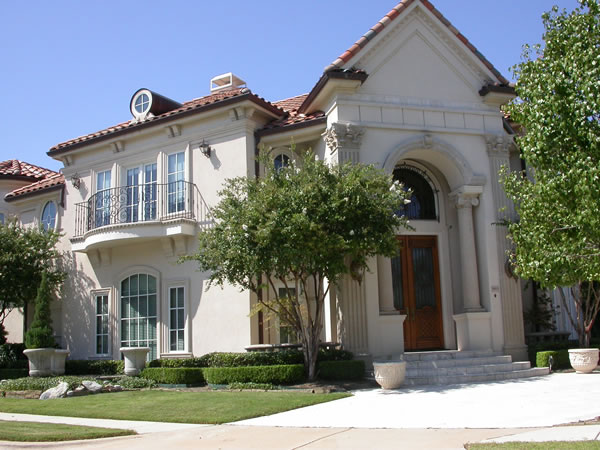
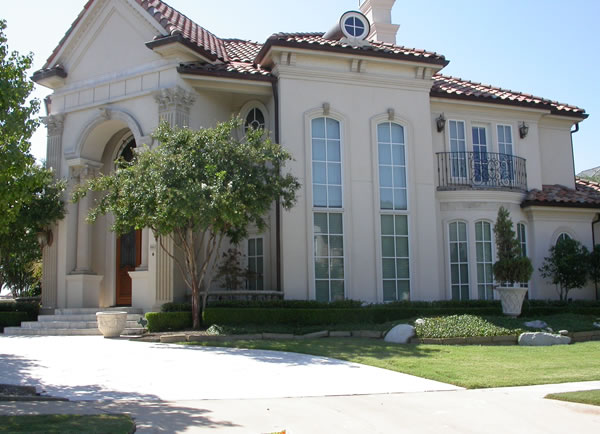
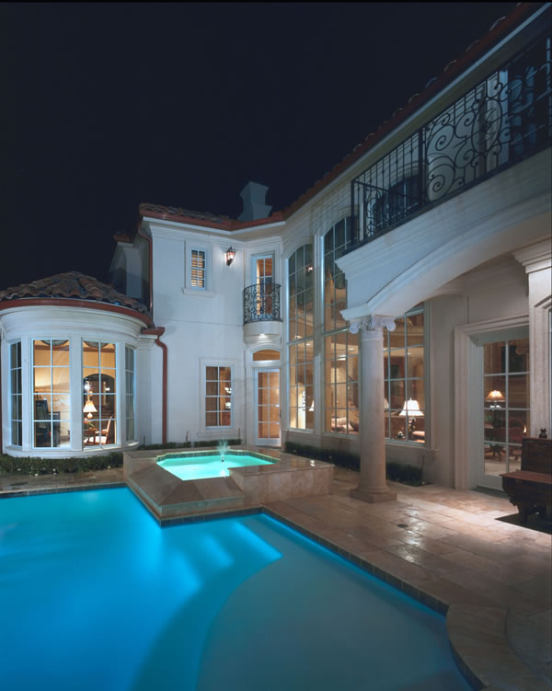
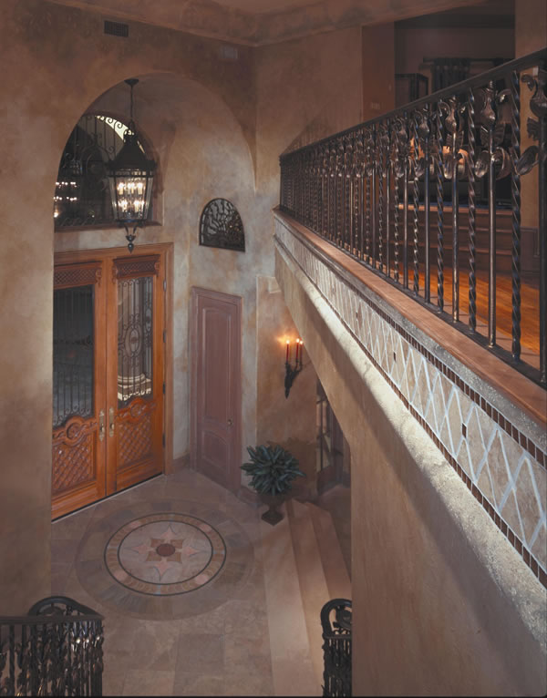
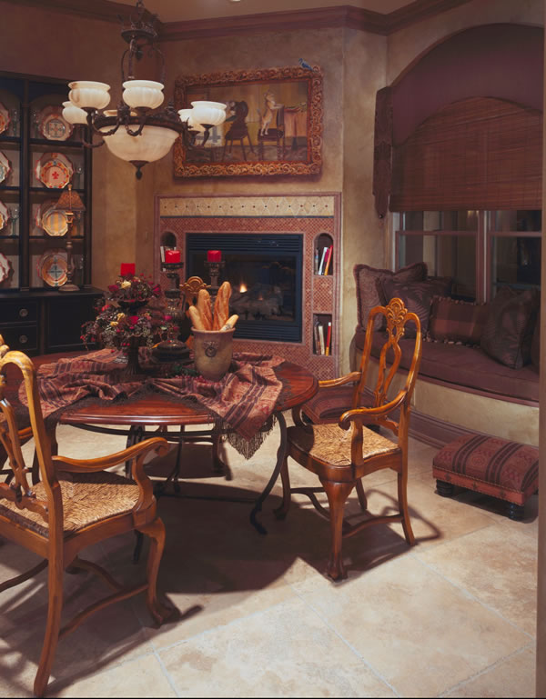
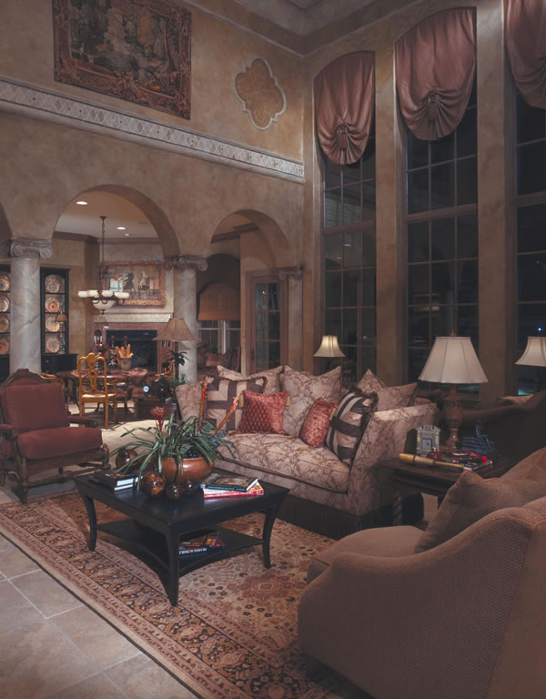
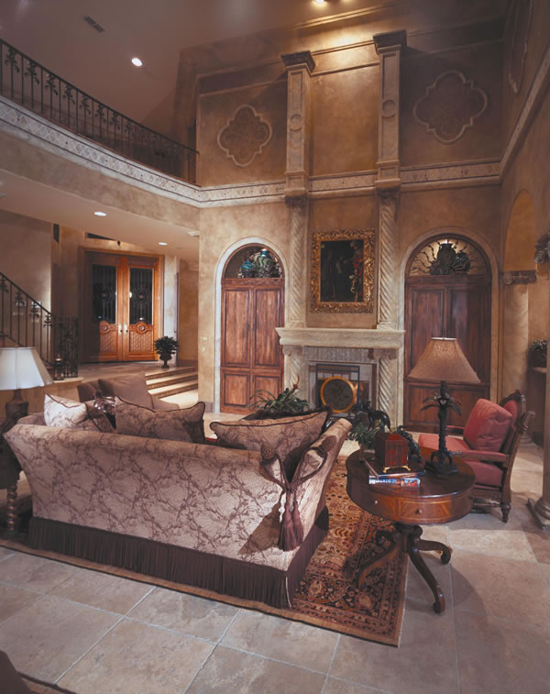
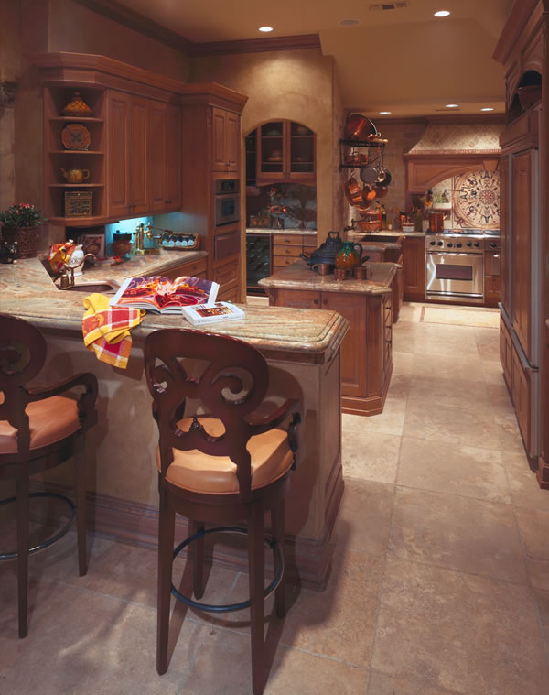
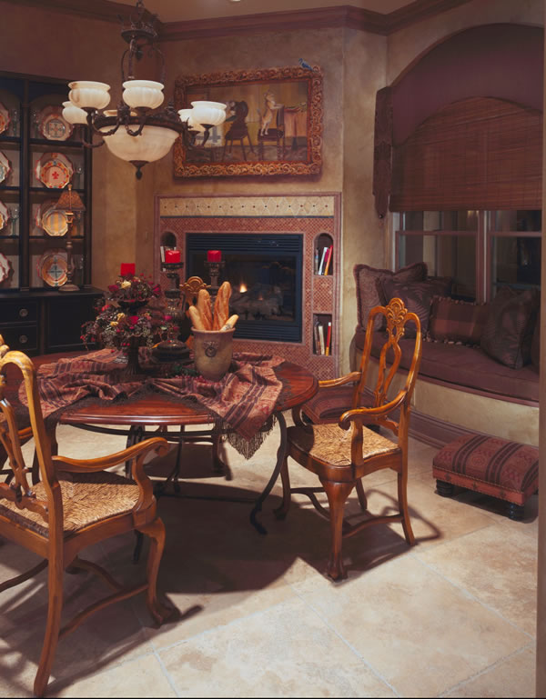
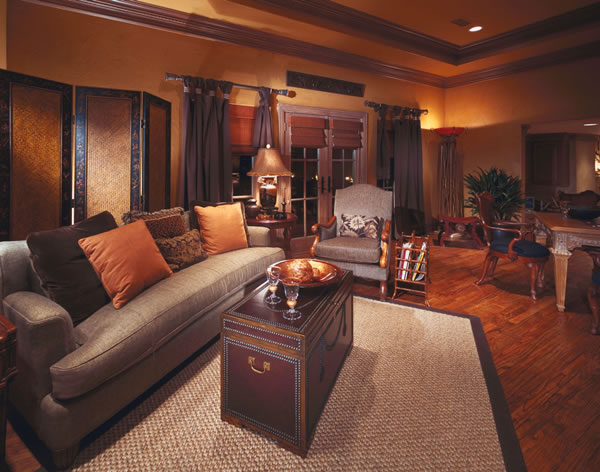
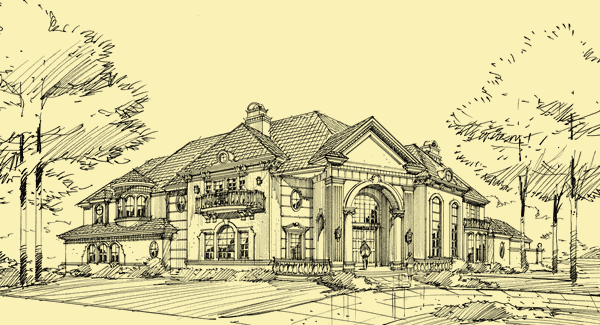
The covered entryway rises to a dramatic 16′ curved ceiling that continues inside the house, and a huge semi–circular transom window is positioned above the 9′ tall double doors. This grand entry was meant to prepare you for the soaring two–story tall foyer! From the foyer space, you may descend three steps to enter either the living room on your right or the family room on your left. Stairs to the upper level are also accessed from the foyer, as is the formal dining room. At the base of the stairs on either side of the foyer, glazed French doors open to two small outdoor spaces framed by lovely balusters.
The sunken living room has a 22’–tall ceiling, and the outer wall has a pair of arched floor–to–ceiling multi–paned windows that provide light, views and a dramatic visual element. Next to the living room and nestled under the staircase is a wet bar that faces the family room. Beyond the living room in the right wing of the house, a light–filled hallway leads past a door to the rear pool/courtyard area to a study, a bedroom suite, and a powder room with a shower. The study features an 11′ ceiling with exposed criss–crossing beams, a curved bay of arched multi–paned windows, and a fireplace flanked by built–ins. The bedroom also has an 11′ ceiling, and it features a round sitting area surrounded by windows facing the pool (or courtyard) in the rear of the house.
The magnificent family room also features a 22′ ceiling. The entire rear–facing wall is composed of arched windows that nearly reach ceiling height, while the opposite wall has a see–thru fireplace between the family room and the formal dining room. The dining room has a decorative 12′ ceiling, and a wall of windows facing the front of the house. Tall arched column–supported openings separate the family room from the kitchen and the breakfast room, each of which have 11′ ceilings.
The kitchen features a center island with a prep sink and an angled peninsula counter with a double sink and a raised outer portion for serving or casual dining. One opening leads through a butler’s pantry to the dining room, while another leads to a large walk–in pantry and extra cooking space that was originally meant to be a small office space with a built–in desk, according to the drawings. The breakfast room is quite spacious, and it has a corner fireplace, a lovely bumped–out window seat, and a door to the rear patio. Between the kitchen and breakfast areas a short hall leads to another powder room, a second set of stairs to the upper level, a large laundry room, and a 3–car garage.
Double doors in this hallway open to the master suite. The master bedroom is quite spacious, and it features a 13′ ceiling, a round sitting area wrapped with windows facing the patio, and a see–thru fireplace between it and the master bath. There’s also a wet bar next to a door leading to the rear patio. Double doors open to a luxurious master bathroom. Two separated vanities flank a large soaking tub set beneath both a large window and a domed area in the 11′ ceiling. There’s a private toilet room that includes a bidet, an extra–large shower with views to the rear, and an enormous wardrobe space. Stairs in the bath area lead to a private retreat on the upper level.
The stairs off the foyer lead to a long loggia on the upper floor that overlooks the family room. At one end one door opens to a tiny balcony overlooking the pool/courtyard, while another door opens to a bedroom with a full bath and a very thin balcony. The ceilings in all three bedrooms on this level are set at 10′. At the other end of the loggia, three steps lead up to an elegantly appointed “game” room with a tray ceiling that is 11′ high in the center. The inner wall has built–in shelving, while the outer wall has glazed doors flanked by windows that open to a balcony that overlook the front yard. On the far side of the room an opening leads to a bumped–out space with a computer station, and a hallway to two additional bedrooms. Each has its own private access to a full bath (both baths have secondary doors for public use) and walk–in closet, a large window for light and views, and access to a large balcony overlooking the rear of the house.
Just beyond the computer station there’s a round sitting area at the top of the stairs from the kitchen area. Three windows in the curved wall make this a brightly lit space for reading or relaxing. Beyond the sitting area is a door that opens to a large media room with a 12′ ceiling. This room can also be accessed from the private retreat.
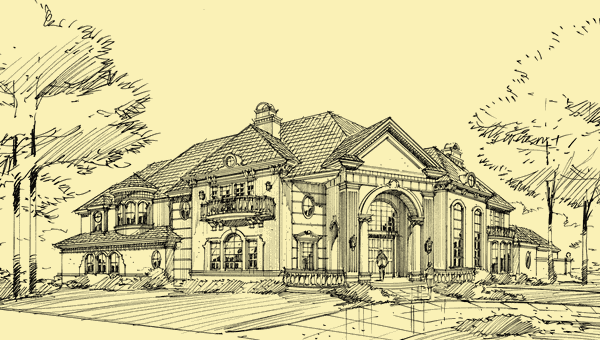
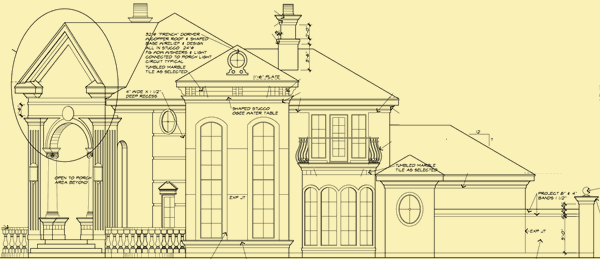
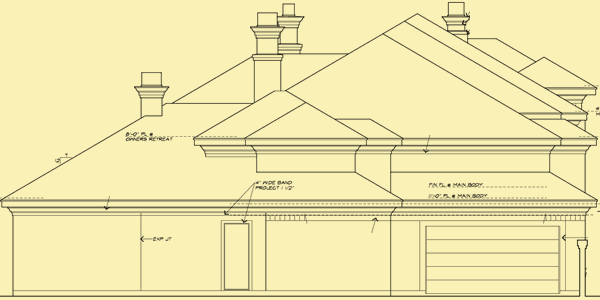
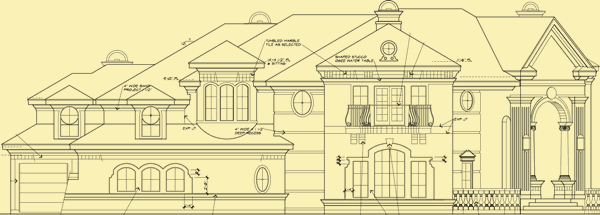
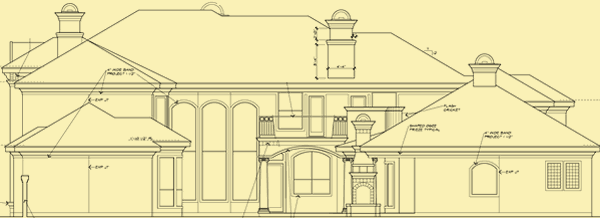
This gorgeous home is distinguished by its classic lines and details on the exterior, and by the soaring two–story ceilings in several areas of the interior. It has won several awards in the 2000 'Dallas Parade of Homes', including the Peoples Choice Award. The ornate entryway features tall pilasters and round columns framing the front door, and numerous round and oval windows add to the unique appearance of the exterior. The rear of the house wraps around a large space that would be ideal for a pool or an open courtyard.