Main Level Floor Plans For Mountain Chalet
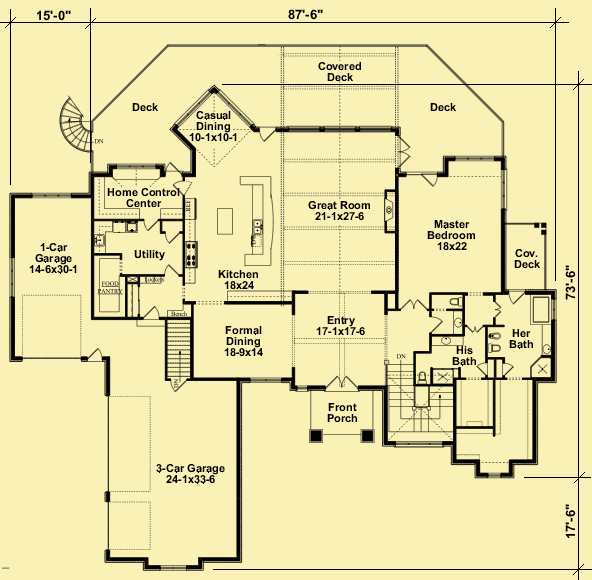
Floor Plans 1 For Mountain Chalet
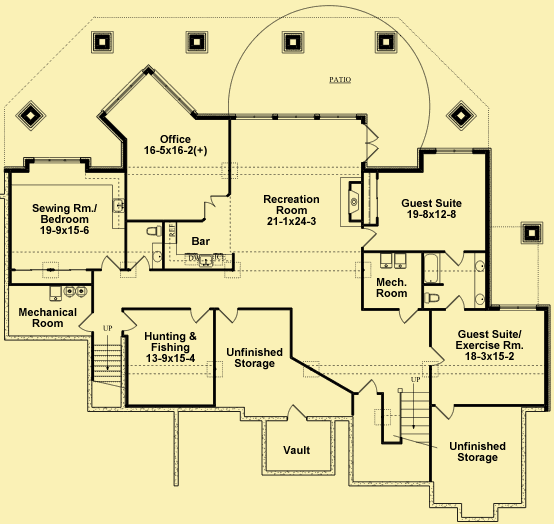
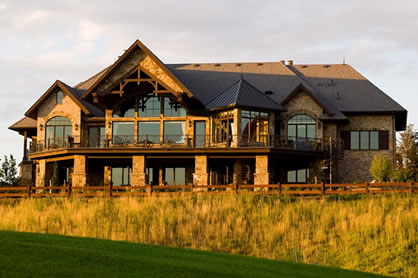
| Total Above-ground living area | 3871 |
| Main Level | 3871 |
| Lower level living area | 2992 |
| Footprint The dimensions shown are for the house only (indicating the smallest area needed to build). They do not include the garage, porches, or decks, unless they are an integral part of the design. |
87.5 W x 73.5 D |
| Above-ground bedrooms | 3 |
| Above-ground bathrooms | 2.5 |
| Master suite | Main |
| Lower-level bedrooms | 2 |
| Lower-level bathrooms | 1 |
| Stories | 1 |
| Parking | garage |
| Number of stalls | 4 |
| House height
Traditionally, the overall height of a house is determined by measuring from the top of the finished floor on the main level, to the highest peak of the roof.
|
26.25 |
| Ceiling heights Raising or lowering the height of the ceilings on one or more floors of a house is often a simple change that can be made by your builder. However, if you want to raise the ceiling of the main floor of a two-story home, there has to be room to add steps to the existing staircase. |
|
| Main level | 10 |
| Vaulted ceilings
We consider a room to be vaulted if the ceiling - whether flat, angled, or curved - is above 10 feet at its highest point. If you prefer that one or more rooms not be vaulted in your new home, this is a very simple change that your builder can make for you.
KEY TO SYMBOLS: LR = Living Room/Great Room DR = Dining Room FAM = Family Room FOY = Foyer STU = Study/Library/Den KIT = Kitchen SUN = Sunroom MBR = Master Bedroom MB = Master Bath LOF = Loft OFF = Office/Guest Room REC = Recreation/Game Room ALL = Entire Level |
LR, FOY |
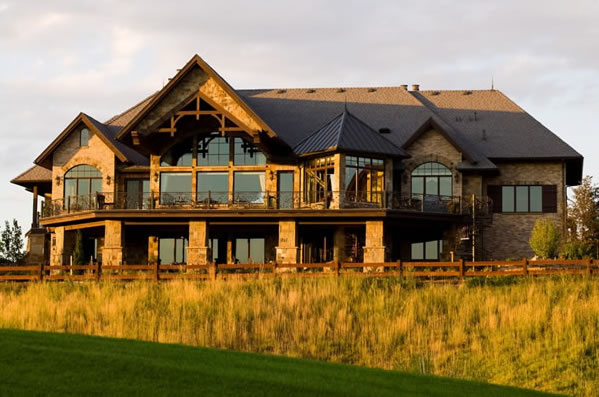
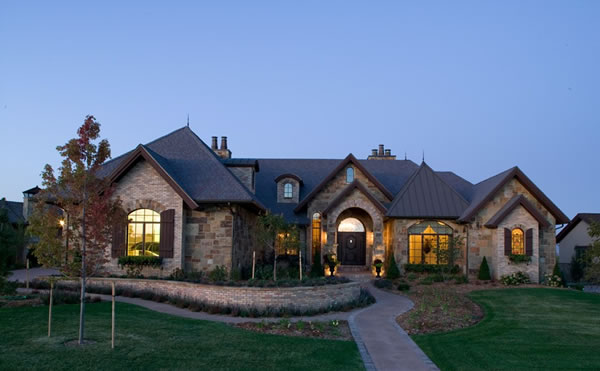
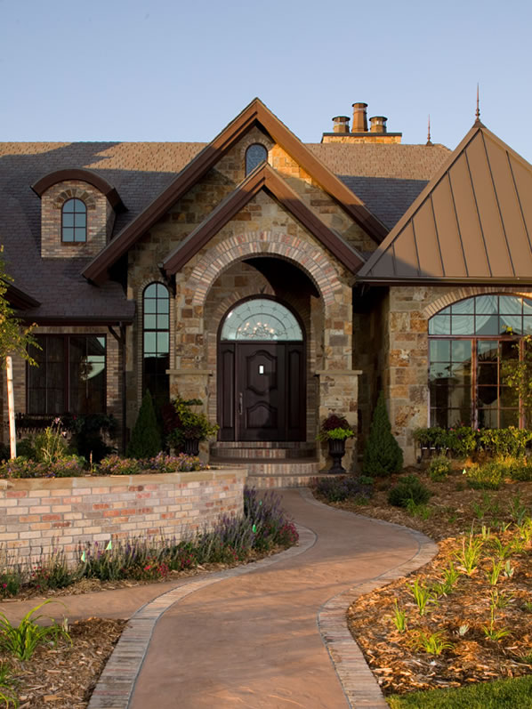
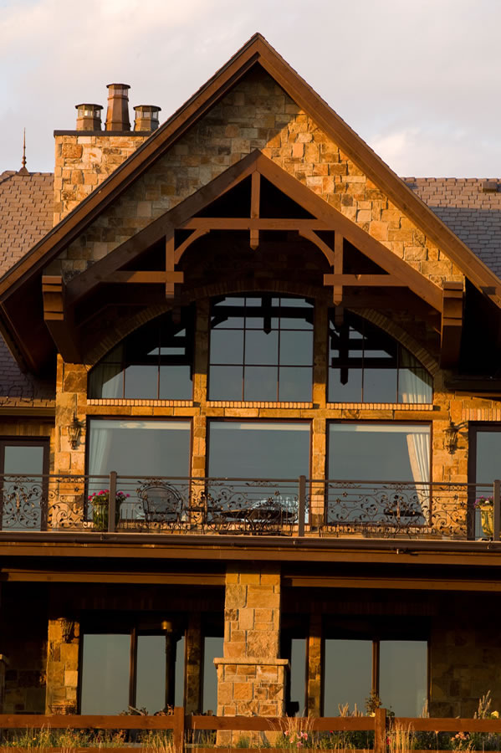
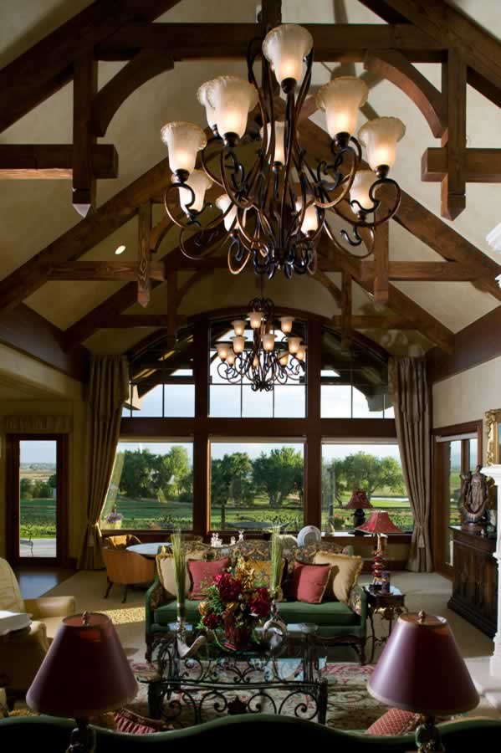
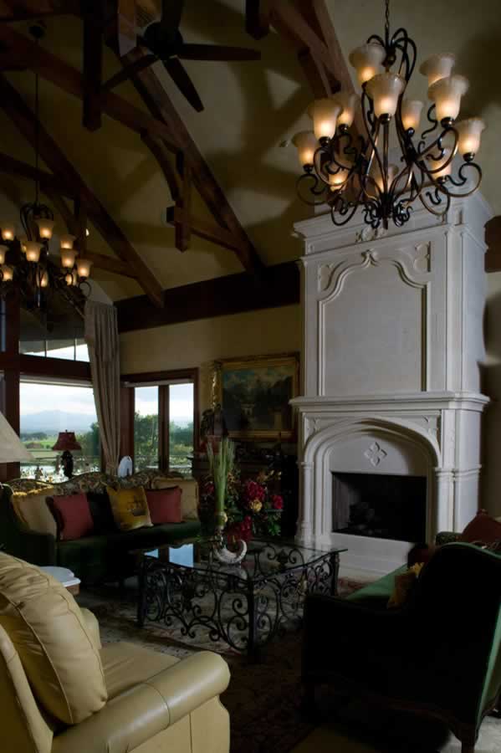
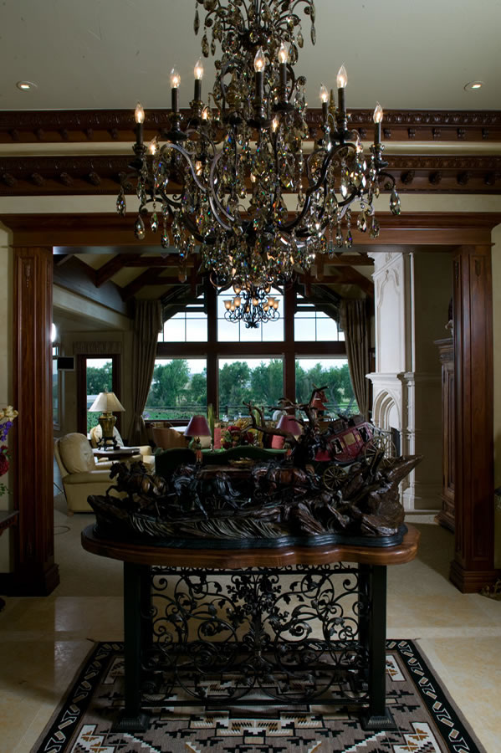
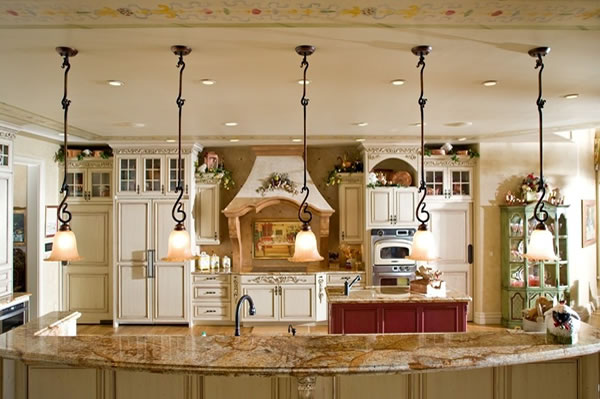
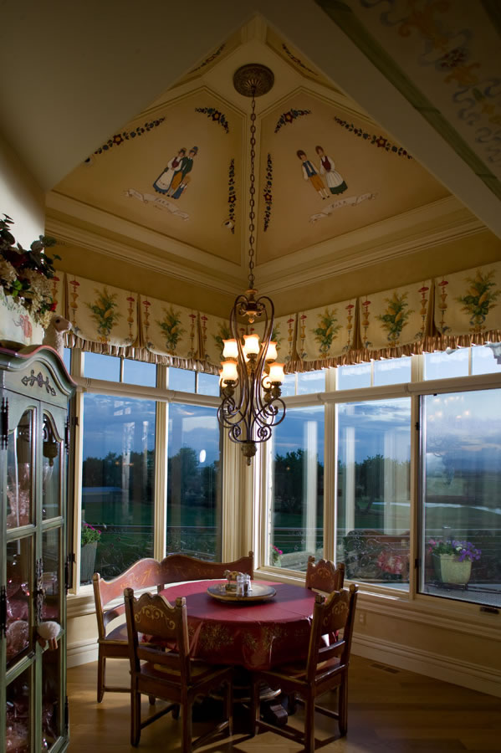
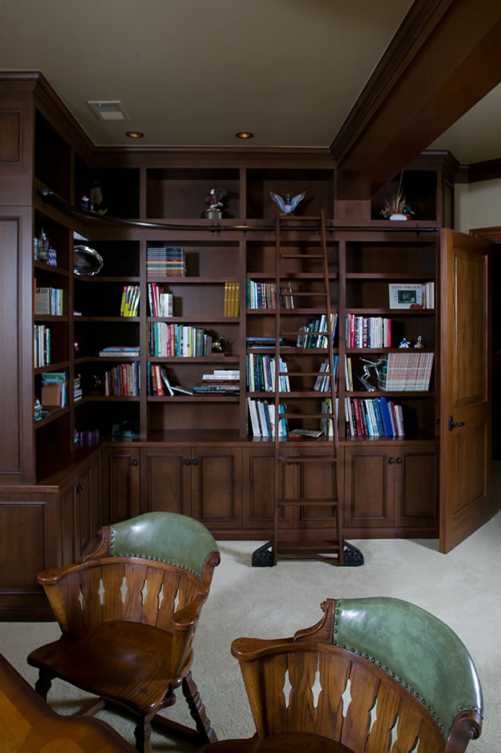
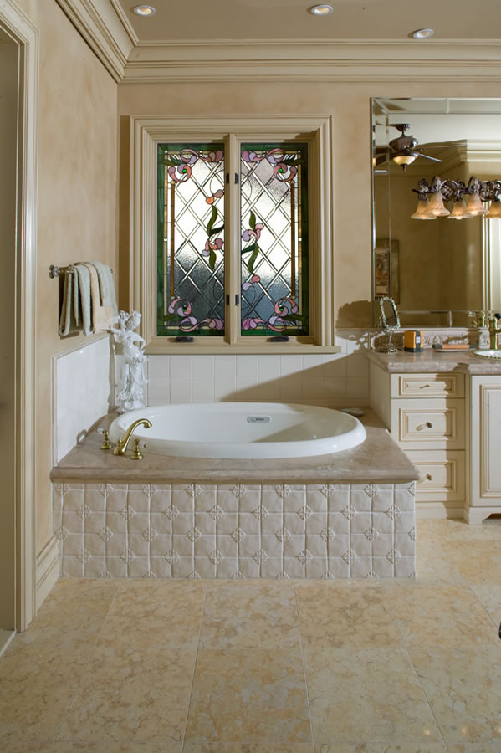
Stone–clad columns at the covered entry porch arch to 11′ at the center. This semi–circular top is matched by decorative glass above the front doors. The large foyer space has a ceiling set at a lofty 13′ that is criss–crossed by 12″x12″ beams. Beautiful wood columns and beams frame the openings to the formal dining room on the left, the great room straight ahead, and the master suite on the right.
The great room truly reminds one of a Swiss ski chalet, but as you’ll see from the photos, this house looks out to a golf course. The ceiling rises from 13′ at the edges to a soaring 20′ in the middle, with four exposed trusses spaced 6′ apart. Your view is drawn through the room to three enormous picture windows topped by smaller windows that rise all the way to the ceiling. They look out to a 16’–deep covered deck and the view beyond. Glazed doors at both far corners of the room open to the large open deck areas that flank the covered portion in the middle. A fireplace on the right faces both the great room and the open kitchen.
The kitchen is separated from the great room by a 17’–long island with a raised counter on one side and a pair of sinks and a dishwasher on the other. A smaller island with a prep sink sits in the middle of the room. At one end of the kitchen there’s a casual dining area that juts out at an angle. This space has a 180–degree view and a ceiling that vaults in the center. At the opposite end of the kitchen there’s an arched opening to a spacious formal dining room. All the ceilings on this level that are not vaulted are set at 10′.
From the kitchen, a hinged cafe–style door opens to a “home control center” that includes a long desk beneath a bump–out bay with views to the rear, while another opening leads to a mudroom and both garages. Doors in both the office space and the mudroom access a laundry/utility room that also has a walk–in pantry. The garages are connected, with one accommodating 3 cars and the other being wide, long and tall enough to accommodate a boat or RV.
A vestibule to the right of the foyer provides access to the stairs to the lower level (should you decide to build it), a guest powder room, and the master suite. The master bedroom has large windows in one corner that look out to the rear and side, and a glazed door that accesses the rear deck. The suite has two separate bath areas and closets. “Hers” features a large soaking tub beneath a pair of windows, a separate shower, a linen closet, and an enormous walk–in closet. There’s also a door that opens to a private covered deck with a hot tub.
The stairs to the lower level bring you to a large open recreation area. It includes a wet bar, a fireplace, and a wall of windows that look out to a rear patio and the view. Also on this level is a large office (a portion of which has a 180–degree view to the rear); a sewing/craft room with plenty of natural light, a built–in desk, and a sink (or you can use this space as a bedroom); a guest suite with a full bath that it shares with an exercise room; a store room for hunting and fishing gear; a vault space; a mechanical room; and plenty of unfinished storage space. Another set of stairs leads to the garages on the main level.

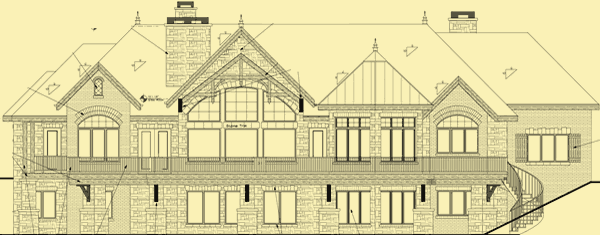
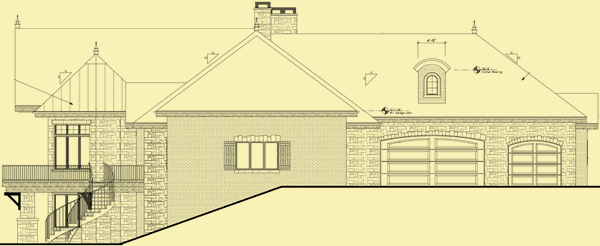
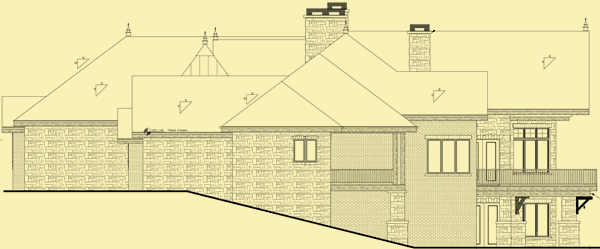
This stunning home was inspired by a chalet in a Swiss ski town. Stone and brick on the exterior – combined with steep pitched turrets – exemplify high–elevation mountain living, while an extraordinary amount of glazing across the entire rear of the house provides magnificent views. Many ornate details are seen throughout the interior, from the trim moldings and stenciling to the large exposed trusses.