Main Level Floor Plans For Magical Mix of Materials
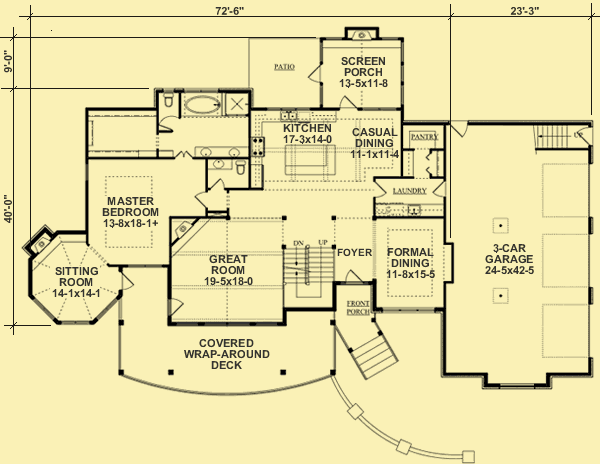
Upper Level Floor Plans For Magical Mix of Materials
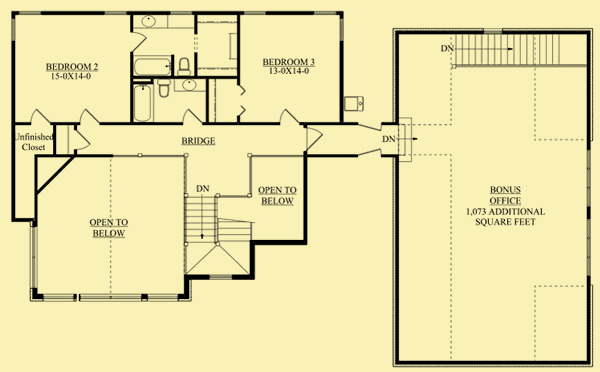
Lower Level Floor Plans For Magical Mix of Materials
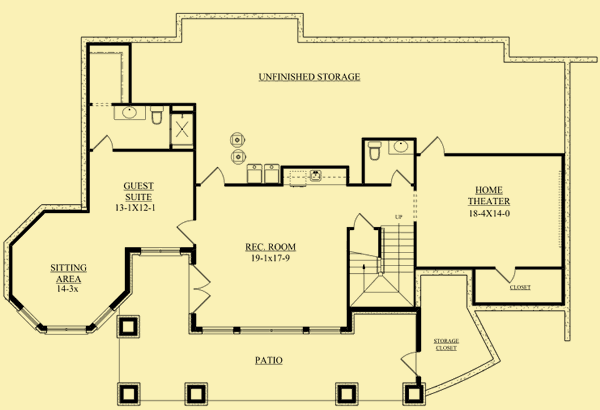
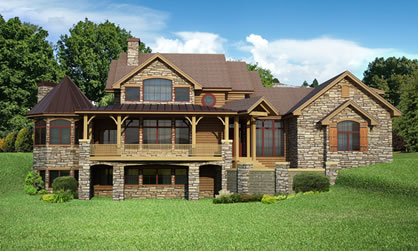
| Total Above-ground living area | 3066 |
| Main | 2256 |
| Upper | 810 |
| Lower level living area | 1344 |
| Footprint The dimensions shown are for the house only (indicating the smallest area needed to build). They do not include the garage, porches, or decks, unless they are an integral part of the design. |
72.5 W x 40 D |
| Above-ground bedrooms | 3 |
| Above-ground bathrooms | 3.5 |
| Master suite | Main |
| Lower-level bedrooms | 1 |
| Lower-level bathrooms | 1 |
| Stories | 2 |
| Parking | garage |
| Number of stalls | 3 |
| House height
Traditionally, the overall height of a house is determined by measuring from the top of the finished floor on the main level, to the highest peak of the roof.
|
0 |
| Ceiling heights Raising or lowering the height of the ceilings on one or more floors of a house is often a simple change that can be made by your builder. However, if you want to raise the ceiling of the main floor of a two-story home, there has to be room to add steps to the existing staircase. |
|
| Main level | 10 |
| Upper level | 9 |
| Vaulted ceilings
We consider a room to be vaulted if the ceiling - whether flat, angled, or curved - is above 10 feet at its highest point. If you prefer that one or more rooms not be vaulted in your new home, this is a very simple change that your builder can make for you.
KEY TO SYMBOLS: LR = Living Room/Great Room DR = Dining Room FAM = Family Room FOY = Foyer STU = Study/Library/Den KIT = Kitchen SUN = Sunroom MBR = Master Bedroom MB = Master Bath LOF = Loft OFF = Office/Guest Room REC = Recreation/Game Room ALL = Entire Level |
LR, DR, FOY, SUN |




As the name implies, what really makes this stunningly attractive house stand out – in addition to the unique rooflines, angles, and overall shape – is the choice and combination of exterior materials. Horizontal lap siding and synthetic stone provide textured surfaces that work perfectly together, as do the seamed metal and asphalt that cover different portions of the roof. Just add cedar detailing at the porch, entryway, and windows and you have a house that will stand out in any setting. Originally designed for a piece of property that sloped to the front, this house can of course be built on most lots with modest modifications.
The covered entry is connected to a deep covered deck that wraps around the front of the house. As you step into a foyer with a ceiling that rises to two stories, the formal dining room is just to your right, the kitchen and casual dining area are straight ahead, and the great room is to your left. The ceiling in the dining room rises from a lofty 12′ at the edges of the room to 13′ in the middle. Three large windows with transom windows above them provide great light and views to the front, and a bump–out on the far wall provides space for cabinets or furniture.
Turning left from the foyer you pass the stairs to the upper and lower levels before entering the great room. On the left, the entire wall is filled with wide windows with transoms that look out to and through the front deck, and above them in the vaulted ceiling area there are three more windows with the same overall width. The room vaults from 19′ at the edges to a breathtaking 26′ in the center, and four exposed wood trusses with curved bottoms to match the curve in the upper windows cross the room from side to side. There’s a fireplace in one corner, and in another there’s a glazed door that opens to the covered deck.
Straight ahead from the foyer are the kitchen and a large casual dining area/family room, both of which have10′ ceilings criss–crossed by decorative wood beams. Light and views in the kitchen are provided by a trio of windows over the sink area that look out to and through a patio at the rear of the house. Next to the patio, and accessible from either it or the family room, is a screened porch with a vaulted ceiling and a fireplace at one end.
Between the foyer and the family room there’s a door that opens to the laundry/mud room. One door in this room opens first to a space with a coat closet on one side and a desk on the other before reaching the pantry, while another opens to the 3–car garage.
An opening just off the great room brings you to a small vestibule that provides access to a guest powder room and a fantastic master suite. The ceiling in the bedroom rises from 10′ at the edges to 11′ in the middle. One large window looks out to the side, while three others look out to the covered front deck. A wide angled opening brings you to a lovely sitting room. Octagonal in shape, 8 pie segments meet at the middle of the vaulted ceiling. Three adjacent walls are filled with windows, while another wall has a recessed fireplace, and yet another has a glazed door that opens to the front deck. The master bath has a soaking tub set beneath windows, a separate shower, two sinks, and a private toilet. Both it and the large walk–in closet next to it have 10′ ceilings.
At the top of the stairs to the upper level, a bridge that looks down to the foyer and the great room provides access to two bedrooms and an optional bonus space above the garage. Each bedroom has a total of three windows on two walls for light and cross ventilation, it’s own full bath and walk–in closet, and each has a 9′ ceiling.
Should you choose to build the lower level, there’s a guest bedroom with a sitting room, full bath and walk–in closet, and a large home theater, on either side of a recreation room with a bar area and a powder room.
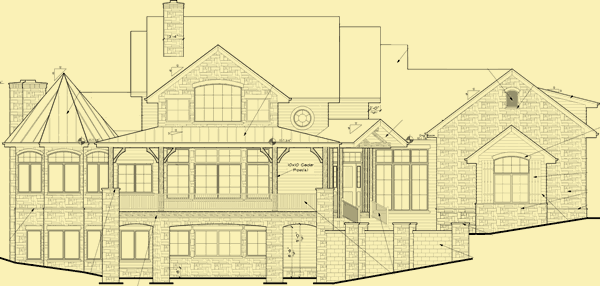
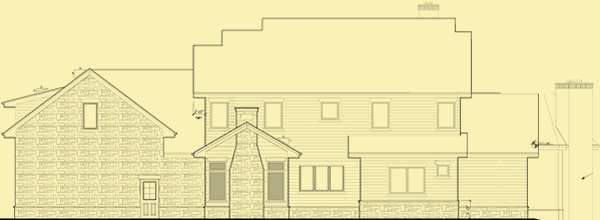
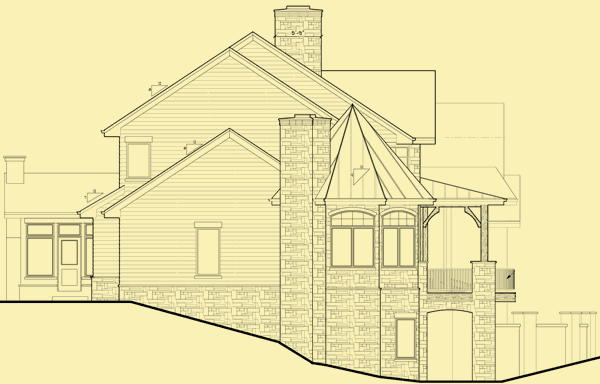
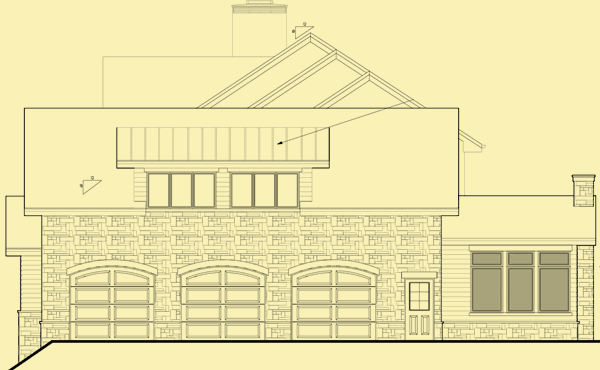
Unlike most homes designed for a view, this house emphasizes the ones to the front, although views to the rear can be enjoyed from a patio and a screened porch with a fireplace. There’s a deep, curved, wrap–around covered deck at the front, and tremendous views from all the rooms on the main level are focused in this direction as well. This beautiful two–story home has unique features inside and out, including an octagonal sitting room off the master bedroom that projects out from the house. It has it’s own steeply peaked roof that covers a ceiling that vaults to the center, a fireplace, and windows fill three of the angled walls. There are two bedroom suites on the upper level, and if you choose to construct the walk–out lower level it provides a guest suite, and recreation room, and a home theater.