Main Level Floor Plans For Luxury Living 4
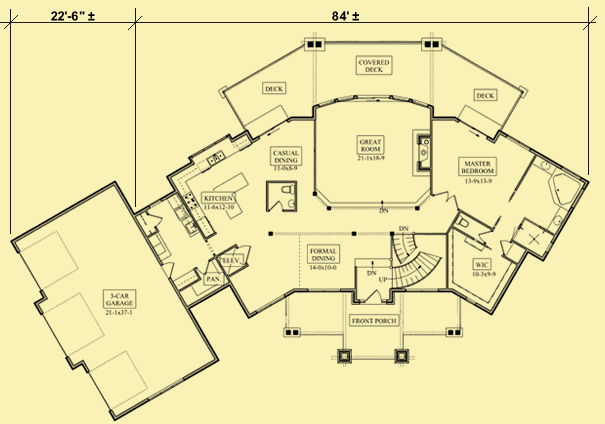
Upper Level Floor Plans For Luxury Living 4
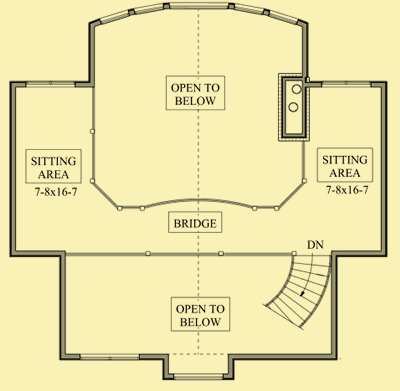
Lower Level Floor Plans For Luxury Living 4
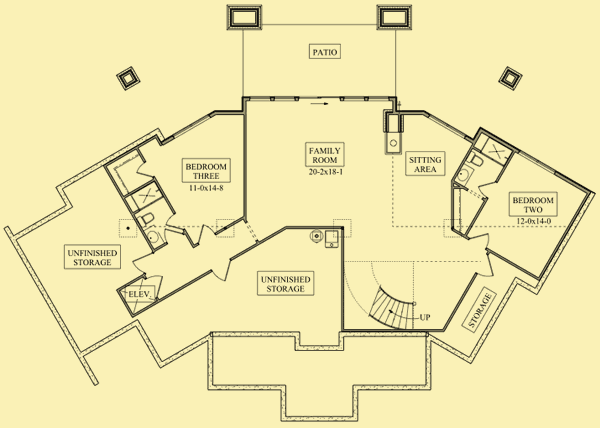
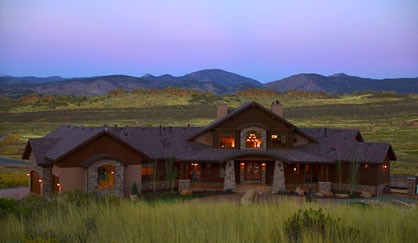
| Total Above-ground living area | 2711 |
| Main Level | 2303 |
| Upper Level | 408 |
| Lower level living area | 1391 |
| Footprint The dimensions shown are for the house only (indicating the smallest area needed to build). They do not include the garage, porches, or decks, unless they are an integral part of the design. |
84 W x 60 D |
| Above-ground bedrooms | 1 |
| Above-ground bathrooms | 1.5 |
| Master suite | Main |
| Lower-level bedrooms | 2 |
| Lower-level bathrooms | 2 |
| Stories | 2 |
| Parking | garage |
| Number of stalls | 3 |
| House height
Traditionally, the overall height of a house is determined by measuring from the top of the finished floor on the main level, to the highest peak of the roof.
|
29 |
| Ceiling heights Raising or lowering the height of the ceilings on one or more floors of a house is often a simple change that can be made by your builder. However, if you want to raise the ceiling of the main floor of a two-story home, there has to be room to add steps to the existing staircase. |
|
| Main level | 10 |
| Vaulted ceilings
We consider a room to be vaulted if the ceiling - whether flat, angled, or curved - is above 10 feet at its highest point. If you prefer that one or more rooms not be vaulted in your new home, this is a very simple change that your builder can make for you.
KEY TO SYMBOLS: LR = Living Room/Great Room DR = Dining Room FAM = Family Room FOY = Foyer STU = Study/Library/Den KIT = Kitchen SUN = Sunroom MBR = Master Bedroom MB = Master Bath LOF = Loft OFF = Office/Guest Room REC = Recreation/Game Room ALL = Entire Level |
LR, DR |



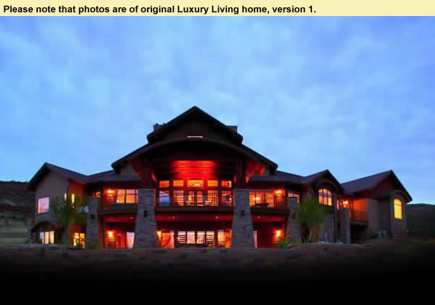
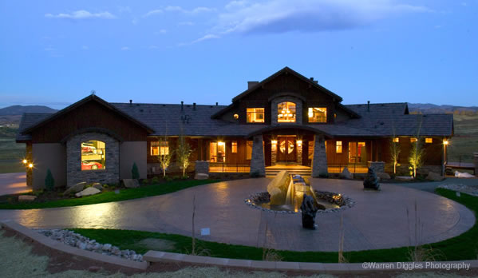
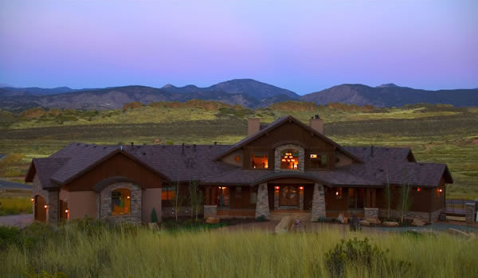
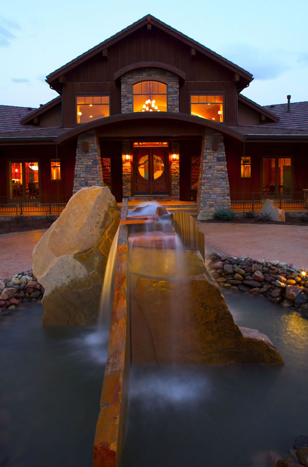
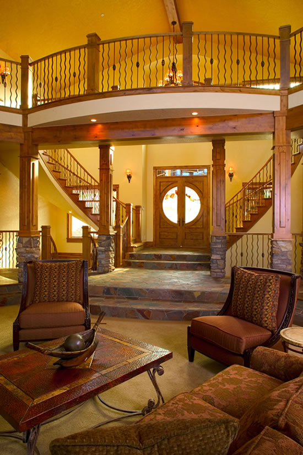
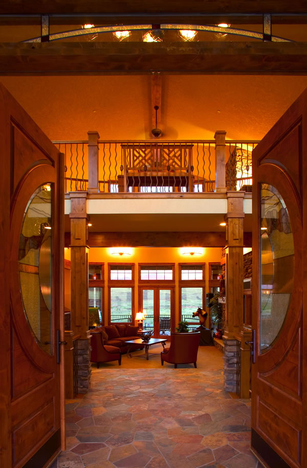
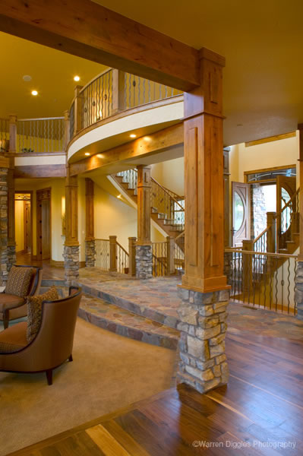
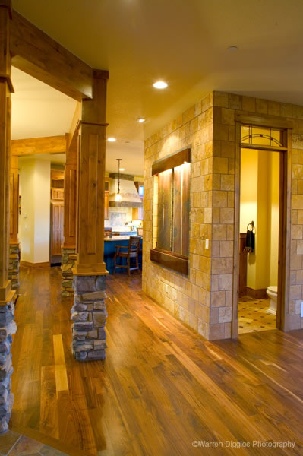
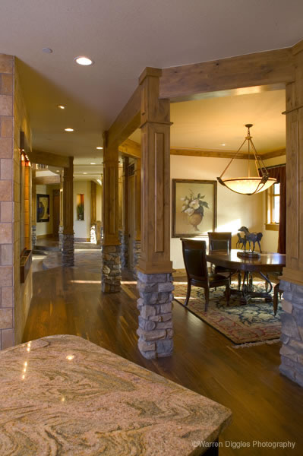
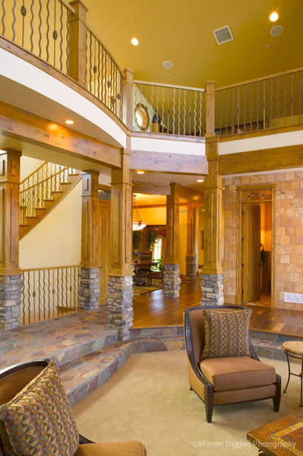
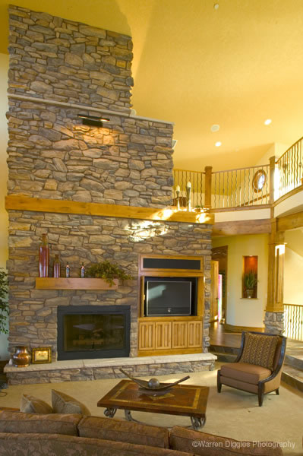
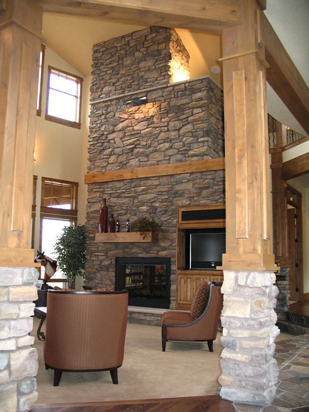
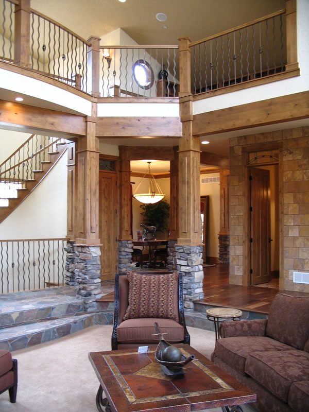
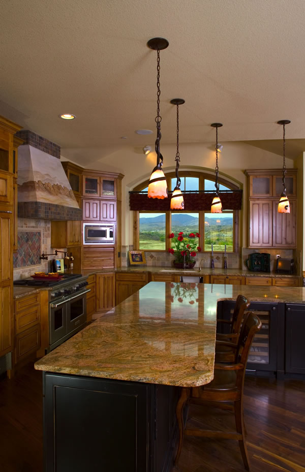
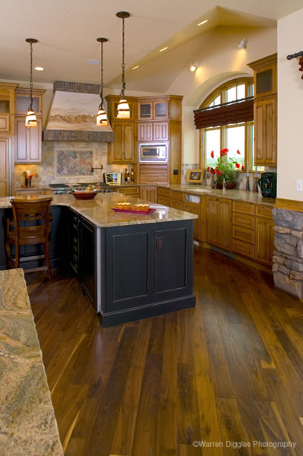
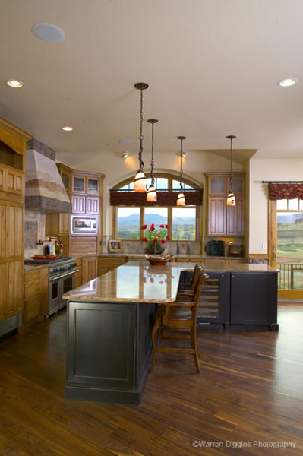
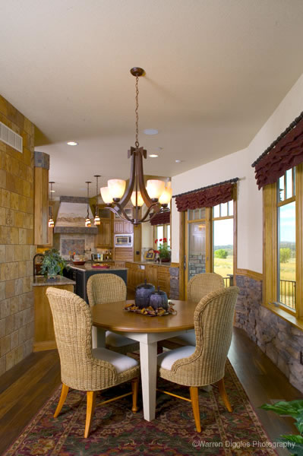
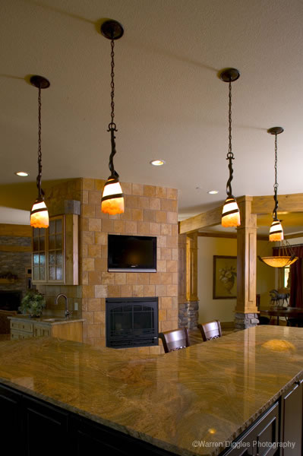
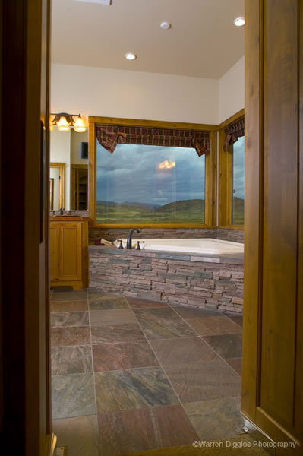
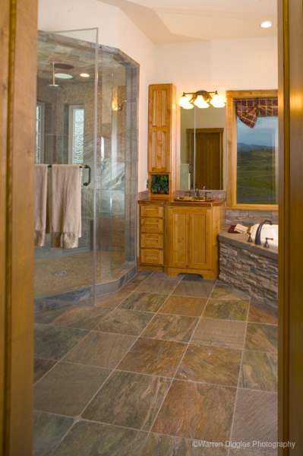

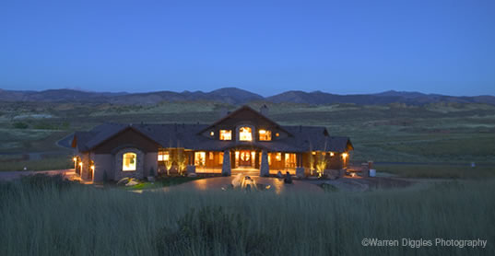
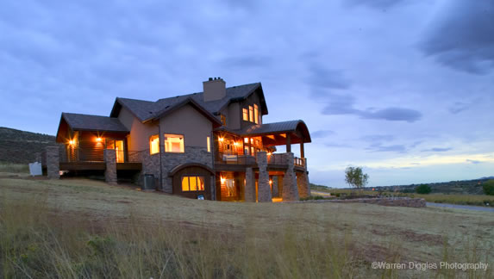
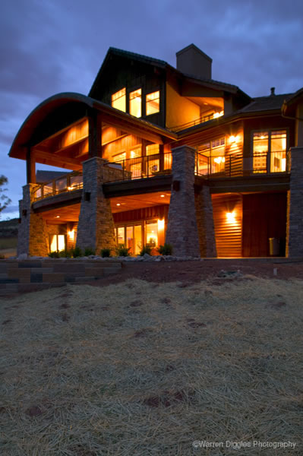
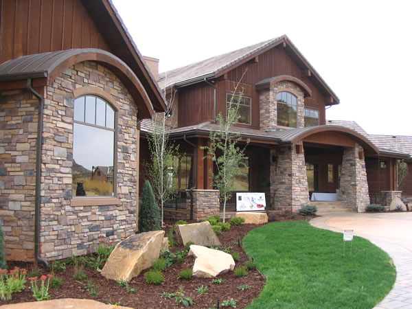
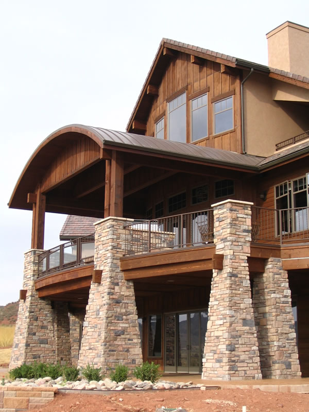
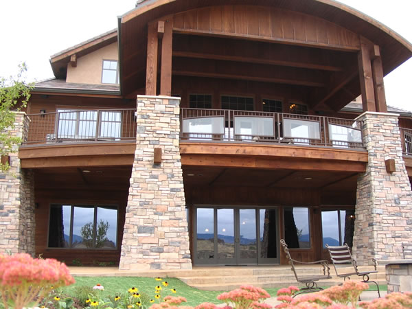
Starting 6 years ago, when we first added Luxury Living to our portfolio of homes, we started receiving requests for a smaller version. Jon Rentfrow (the designer) really wanted to satisfy this demand, but it required a full new set of plans, starting almost from scratch. Recently, however, a client hired Jon to do just that, so now we can offer plans for a visually identical house with much less square footage.
Since it is so similar to the original house, this description will deal primarily with what’s been changed. If you have not already read the full description of Luxury Living 1, please click here.
The curved staircase on the left as you enter the foyer – which matched the one on the right, but served no particular purpose – leads to a pair of connected sitting spaces on the upper level. These spaces look down to the vaulted great room, and the bridge between them looks down to the great room and the vaulted foyer. And all three spaces look out to the rear of the house through ceiling height windows in the living area.
The living spaces – great room, dining and kitchen – have the same open relationship to each other, but are smaller than the original. However, with the elimination of the extra staircase, the dining room now has a tall, vaulted ceiling. An (optional) elevator has been added between the main and lower levels, and a cased opening between it and the kitchen brings you to a walk–in pantry and a built–in desk across from a combination mudroom and laundry, and a door that opens to the 3–car garage.
The right side of the main level, which used to include a library and a bedroom with a full bath along with the master suite, is now occupied exclusively by the master bedroom and bath. The bedroom has windows facing the rear, along with sliding glass doors to the rear deck. The bath features a larger soaking tub in the corner flanked by windows above it and separate vanities. There’s also a large shower with a view, a private toilet room, and a huge walk–in closet with drop–down attic access in the ceiling and a small window for natural light.
The (optional) lower level is accessed either by elevator or by a curving staircase running beneath the one to the upper level. This version has two bedroom suites instead of one and a home theater, along with an open family room that walks out to the rear, and sitting area with a view to the rear. If you want to build a one–bedroom home with no lower level, the down staircase on the main level would become a deep closet, and the elevator would not be needed.
The square footage on each level drops from 3,936 in the original version to 2,303 on the main; from 649 to 408 on the upper; and from 2,817 to 1,391 on the lower.
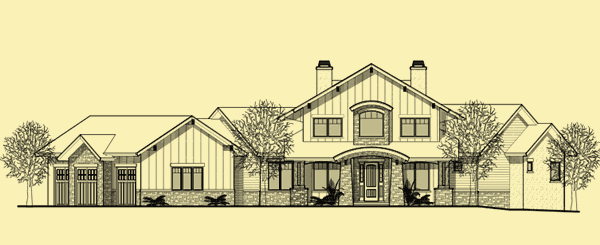
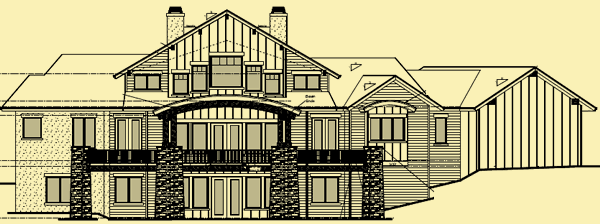
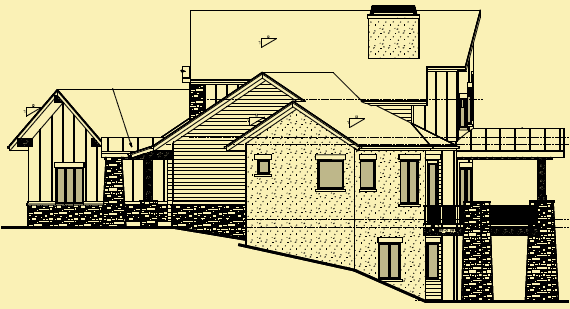
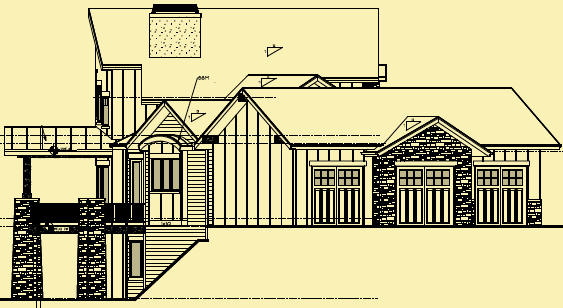
Finally…a smaller version of one of our best–selling homes! Nearly everyone who sees photos of the original Luxury Living home is knocked out by its beauty, both inside and out. Unfortunately, not everyone is looking to build (or can afford to build) a 4,585sf house with a 2,800sf lower level. This latest version looks just like the original, but it's just 2,700sf with a 1,400sf lower level.