Main Level Floor Plans For Luxury Living 3
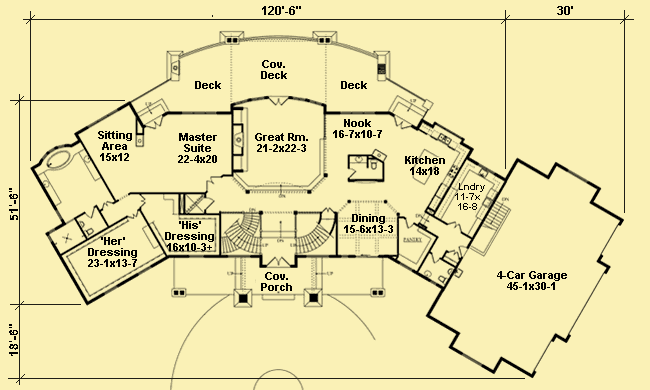
Upper Level Floor Plans For Luxury Living 3
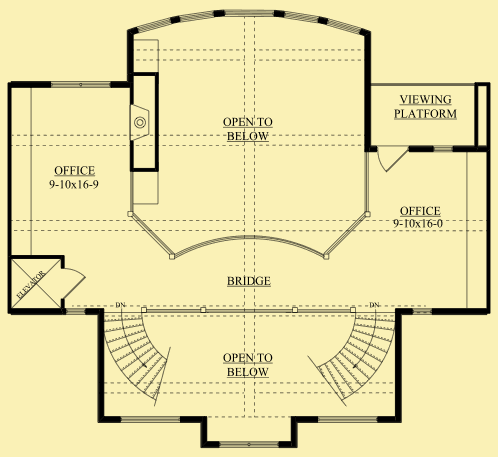
Floor Plans 1 For Luxury Living 3
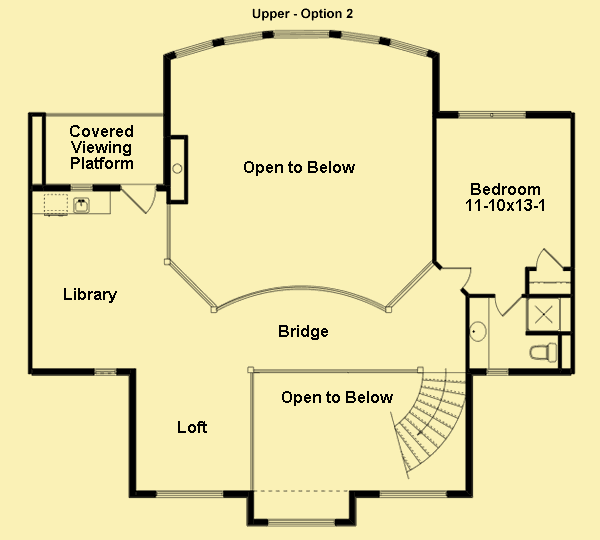
Floor Plans 2 For Luxury Living 3
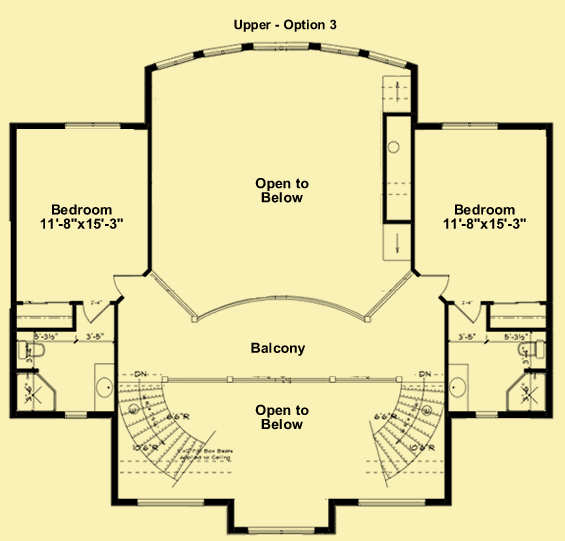
Lower Level Floor Plans For Luxury Living 3
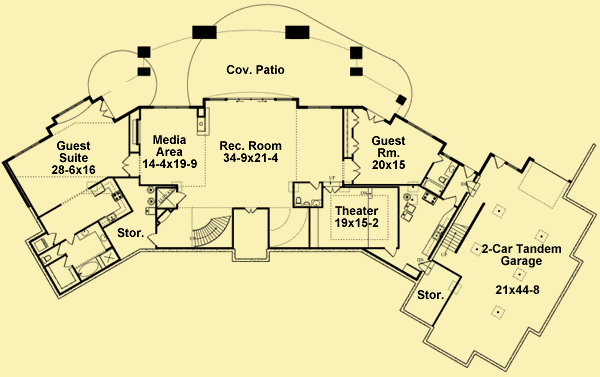
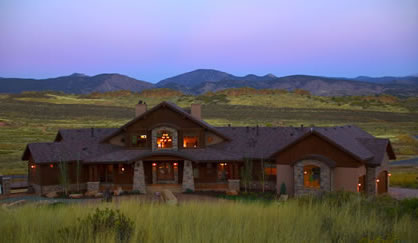
| Total Above-ground living area | 4853 |
| Main Level | 4204 |
| Upper Level | 649 |
| Lower level living area | 3820 |
| Footprint The dimensions shown are for the house only (indicating the smallest area needed to build). They do not include the garage, porches, or decks, unless they are an integral part of the design. |
120.5 W x 51.5 D |
| Above-ground bedrooms | 1 - 3 |
| Above-ground bathrooms | 3.5 |
| Master suite | Main |
| Lower-level bedrooms | 2 |
| Lower-level bathrooms | 2.5 |
| Stories | 2 |
| Parking | garage |
| Number of stalls | 4 |
| House height
Traditionally, the overall height of a house is determined by measuring from the top of the finished floor on the main level, to the highest peak of the roof.
|
33.5 |
| Ceiling heights Raising or lowering the height of the ceilings on one or more floors of a house is often a simple change that can be made by your builder. However, if you want to raise the ceiling of the main floor of a two-story home, there has to be room to add steps to the existing staircase. |
|
| Main level | 10 |
| Vaulted ceilings
We consider a room to be vaulted if the ceiling - whether flat, angled, or curved - is above 10 feet at its highest point. If you prefer that one or more rooms not be vaulted in your new home, this is a very simple change that your builder can make for you.
KEY TO SYMBOLS: LR = Living Room/Great Room DR = Dining Room FAM = Family Room FOY = Foyer STU = Study/Library/Den KIT = Kitchen SUN = Sunroom MBR = Master Bedroom MB = Master Bath LOF = Loft OFF = Office/Guest Room REC = Recreation/Game Room ALL = Entire Level |
LR, FOY |





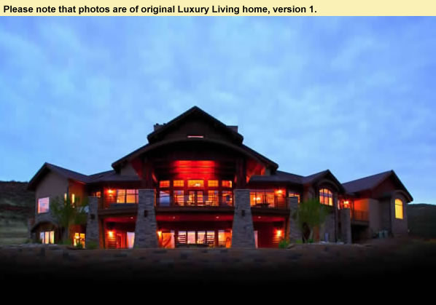
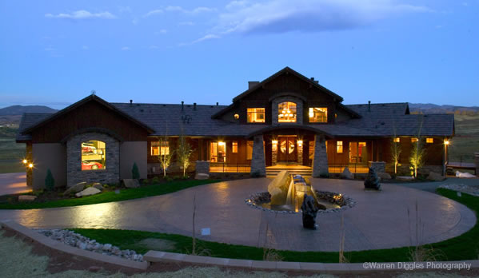
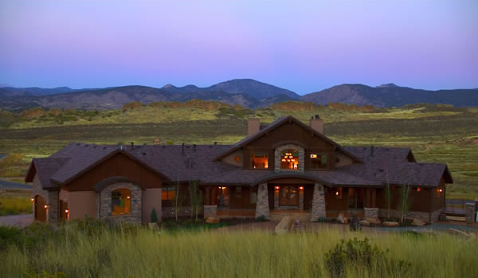
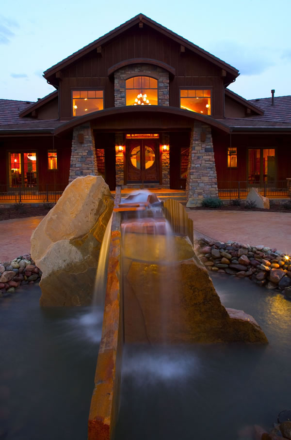
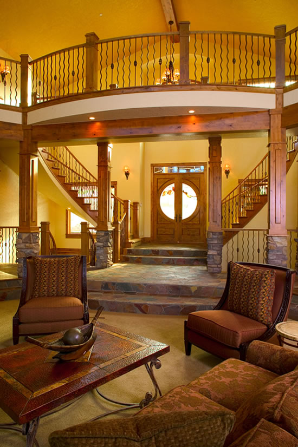
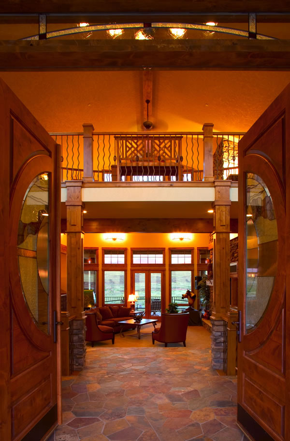
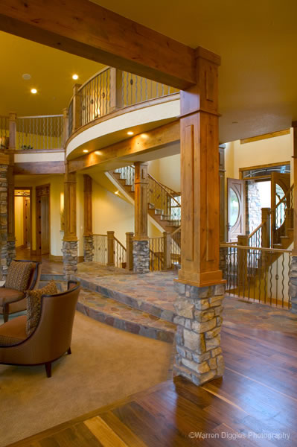
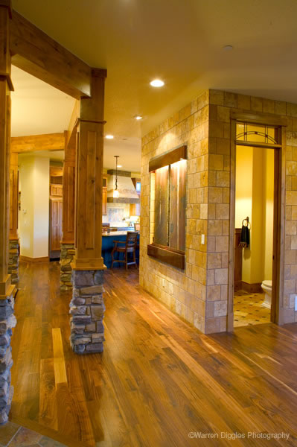
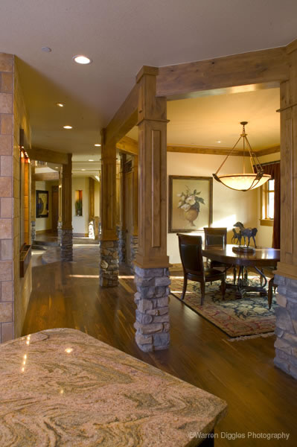
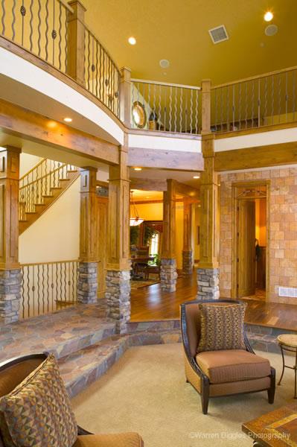
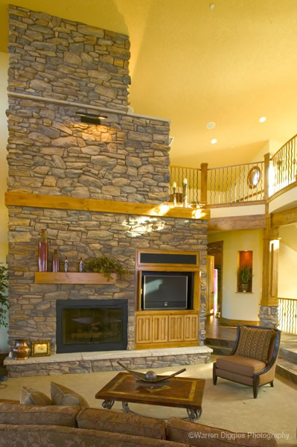
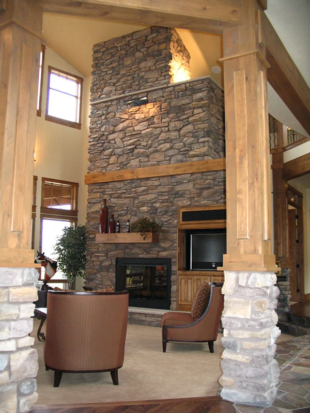
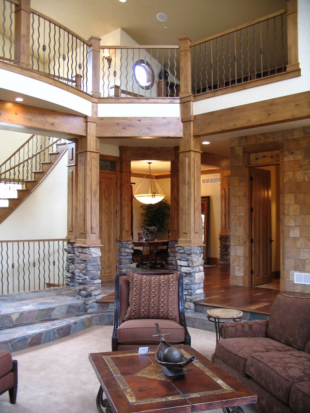
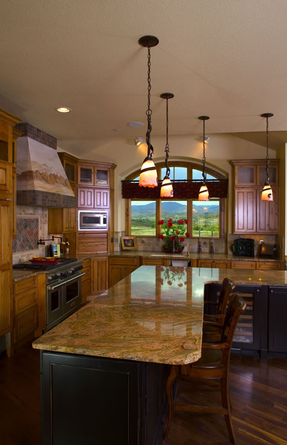
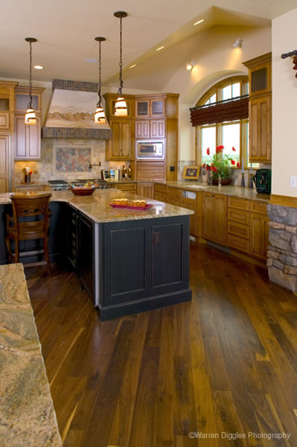
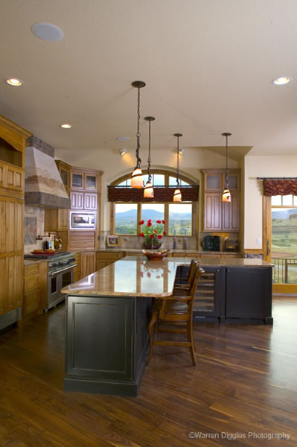
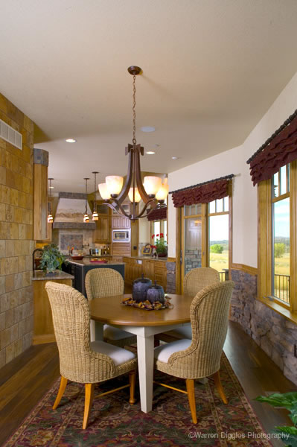
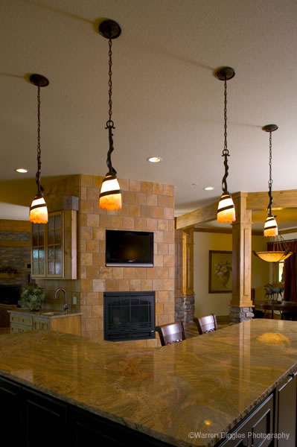
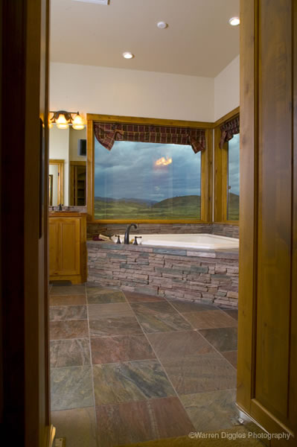
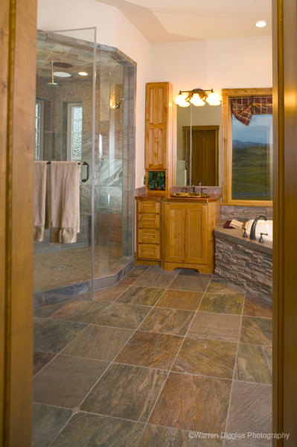
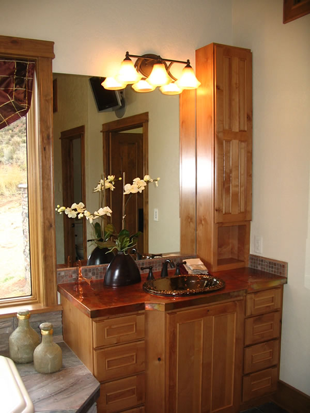
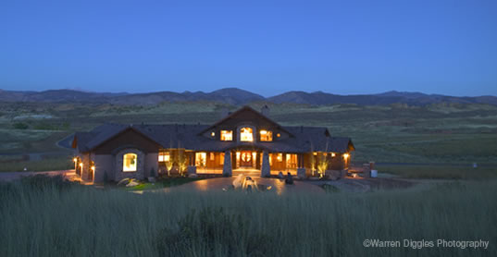
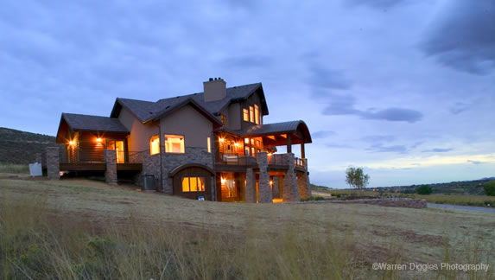
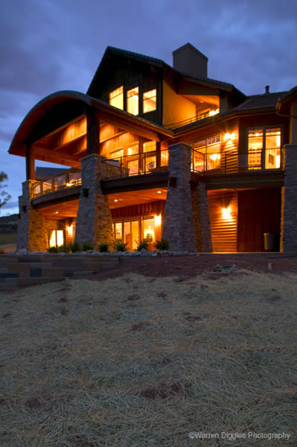
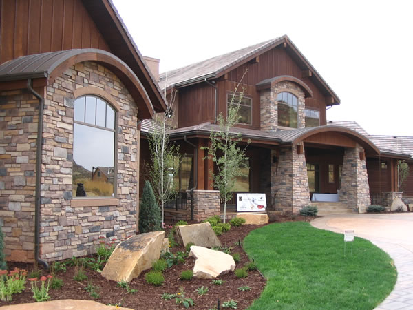
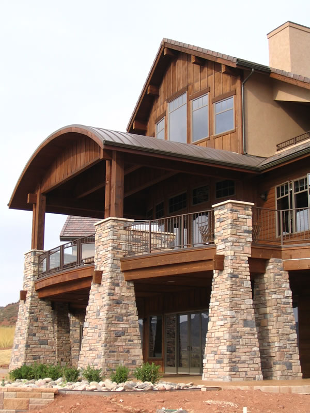
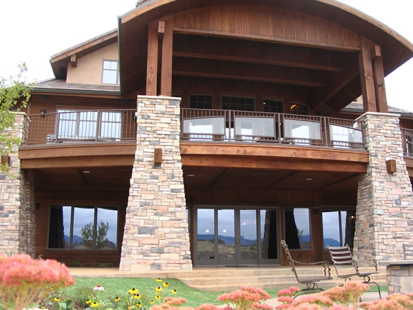
If you’ve already looked at Luxury Living, the first thing you’ll probably notice is that this new version was done in mirror reverse (left to right) . However, all the versions are available in reverse of what you’ve seen. Most of the floor plan of this version was unchanged from the original, and the exterior is essentially identical.
The master bedroom was expanded by opening it up to include the former master bath and closet, so now there’s a lovely sitting area with lots of natural light and views. The shape of the bedroom was changed a bit as well, so it has grown from 15’3″ x 17’3″ to 20’x 22’4″. The library is now “his” walk–in closet, and bedroom 2 is now “hers”. Then a new master bath was added, which features a large soaking tub beneath a bowed–out window bay, two separated vanities, a large shower, and a private toilet.
On the other side of the house the pantry has been enlarged, the laundry has moved to where the nanny’s quarters had been, and both a powder room and a storage closet have been added.
The upper level (and its options) is unchanged, but the lower level has a completely new layout. At the bottom of the stairs (and the landing of the elevator) you enter a 950sf open recreation space with a media area on one side. The entire rear wall is filled with windows on either side of double sliding glass doors that together provide great views, and access to a large covered patio. The media area has a recessed space in one wall for a flat screen TV, with built–in cabinets below.
On the left there’s a spacious and fully outfitted guest suite that would make for a fantastic in law apartment (thanks to the elevator). Like all of the rooms on this lower level), the ceiling is set at 9’9″, and the spacious bedroom and living area enjoy great views to the rear and glass doors that open to the covered patio. A cased opening separates the bedroom and living space from a kitchen and dining area with a laundry closet off of it, and a door in it opens to a bath with a tub and a separate shower, two vanities, a private toilet, and a large walk–in closet.
There’s another guest suite on the opposite side of the lower level that also enjoys views and access to the rear patio. Two doors on this side of the recreation area open to a powder room and a fabulous home theater. Ceiling heights vary from 7’6″ at the front (where the screen is) and the outer edges, to 8’6″ in the very center, to 9’9″ near the rear, to 8’9″ at the very back! And most unique of all, a door at the rear corner opens to a large space for storage and mechanicals that just happens to have a conveniently located four–burner stove and oven, a pair of sinks with counters on either side and cabinets above, and a freezer.
Because of their needs, and the shape and slope of their property, the homeowners also added an (optional) two–car tandem garage.


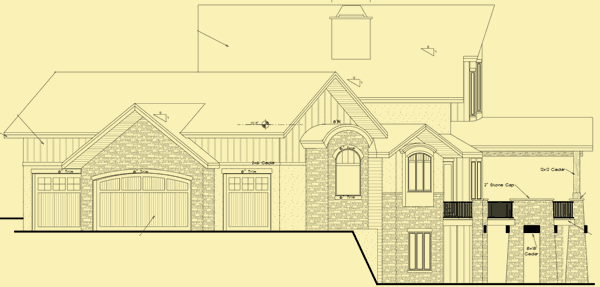
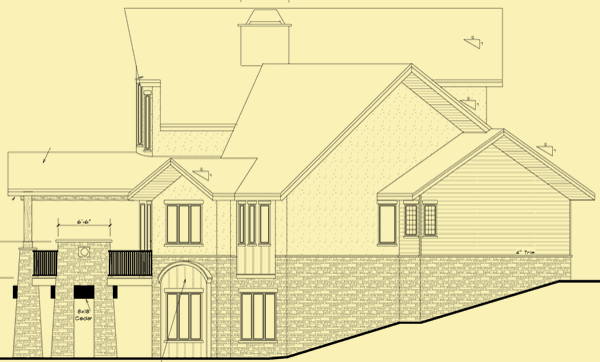
This third variation of the extremely popular Luxury Living plan was designed at the request of a client who wanted a more spacious master suite with a sitting area and bigger walk–in closets, an enlarged laundry room, an elevator, and an additional powder room. With the upper level option 3, the main and upper levels feature three bedrooms, three full baths, and two half–baths.