Main Level Floor Plans For Leavenworth
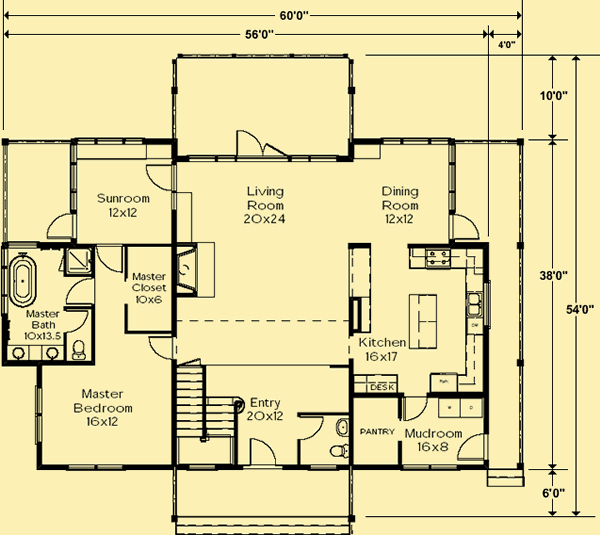
Upper Level Floor Plans For Leavenworth
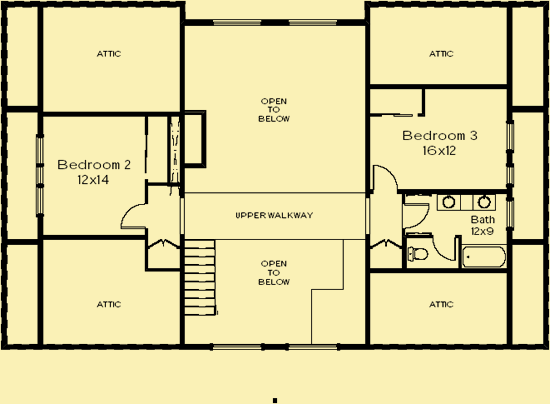
Lower Level Floor Plans For Leavenworth
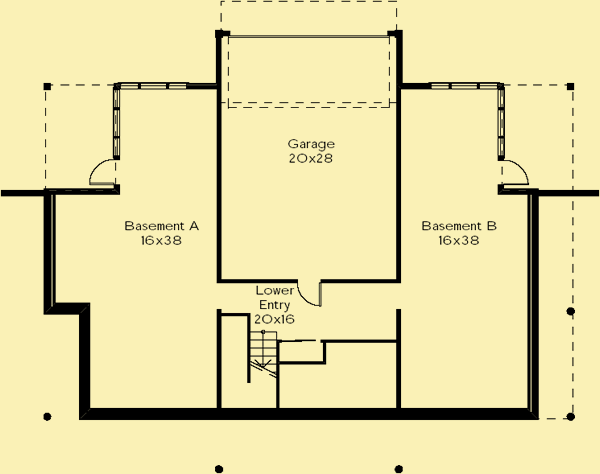
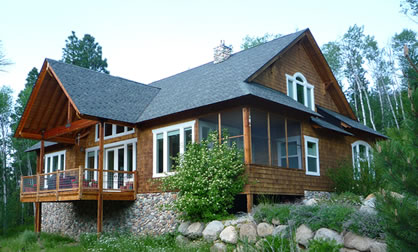
| Total Above-ground living area | 2530 |
| Main Level | 1896 |
| Upper Level | 634 |
| Lower level living area | 1492 |
| Footprint The dimensions shown are for the house only (indicating the smallest area needed to build). They do not include the garage, porches, or decks, unless they are an integral part of the design. |
56 W x 38 D |
| Above-ground bedrooms | 3 |
| Above-ground bathrooms | 2.5 |
| Master suite | Main |
| Lower-level bedrooms | 0 |
| Lower-level bathrooms | 0 |
| Stories | 2 |
| Parking | garage |
| Number of stalls | 2 |
| House height
Traditionally, the overall height of a house is determined by measuring from the top of the finished floor on the main level, to the highest peak of the roof.
|
25.5 |
| Ceiling heights Raising or lowering the height of the ceilings on one or more floors of a house is often a simple change that can be made by your builder. However, if you want to raise the ceiling of the main floor of a two-story home, there has to be room to add steps to the existing staircase. |
|
| Main level | 8.75 |
| Upper level | 8.75 |
| Vaulted ceilings
We consider a room to be vaulted if the ceiling - whether flat, angled, or curved - is above 10 feet at its highest point. If you prefer that one or more rooms not be vaulted in your new home, this is a very simple change that your builder can make for you.
KEY TO SYMBOLS: LR = Living Room/Great Room DR = Dining Room FAM = Family Room FOY = Foyer STU = Study/Library/Den KIT = Kitchen SUN = Sunroom MBR = Master Bedroom MB = Master Bath LOF = Loft OFF = Office/Guest Room REC = Recreation/Game Room ALL = Entire Level |
LR, FOY |



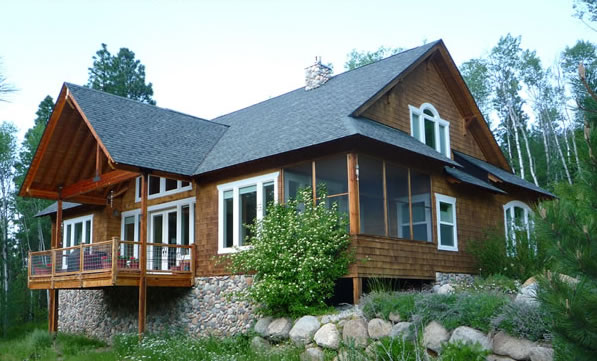
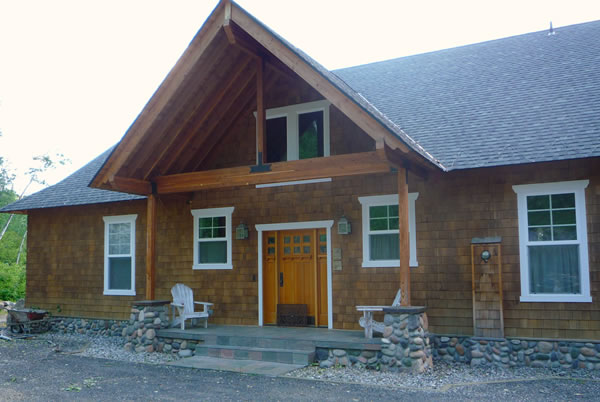
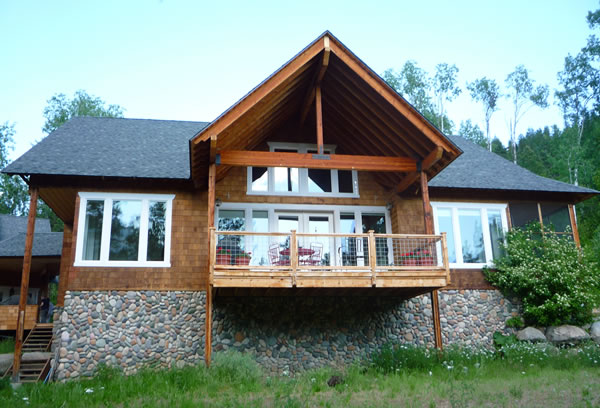
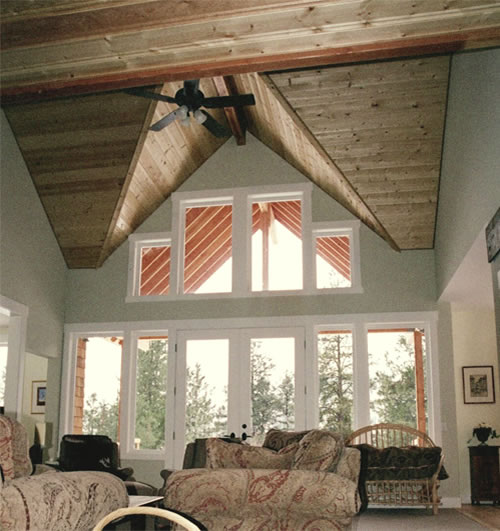
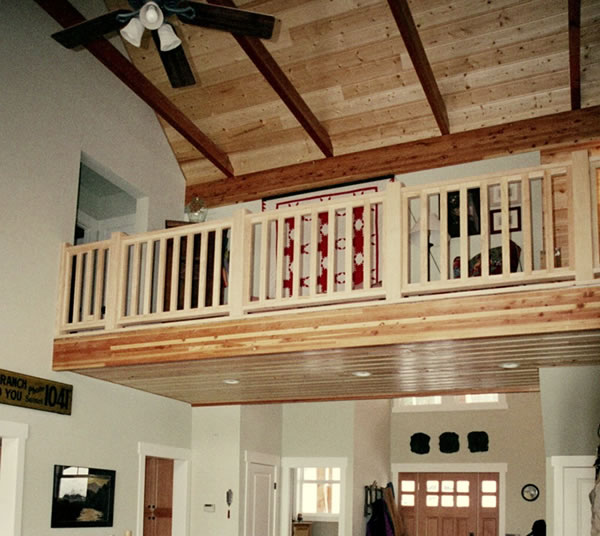
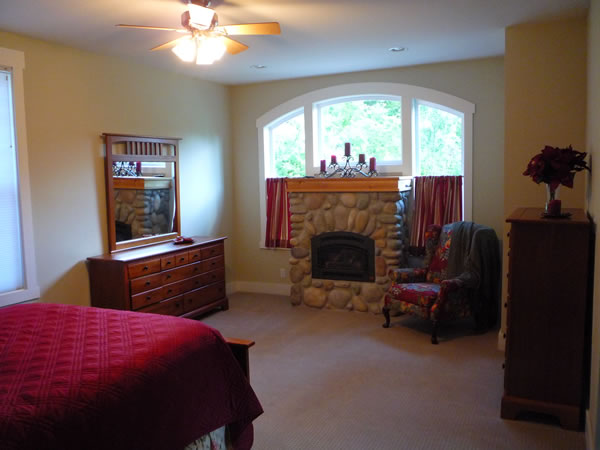
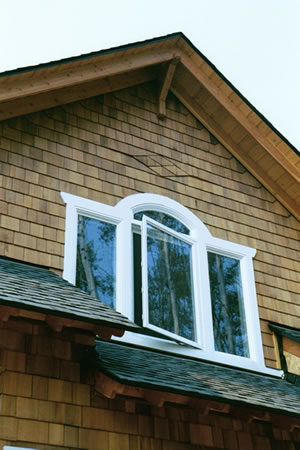
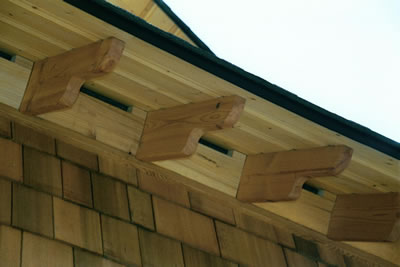
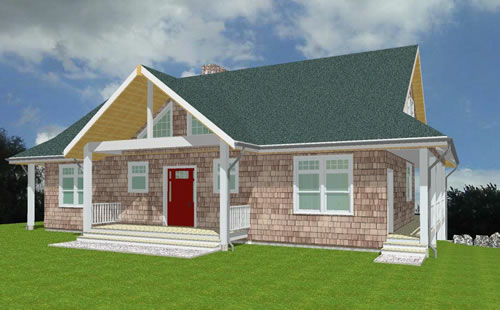
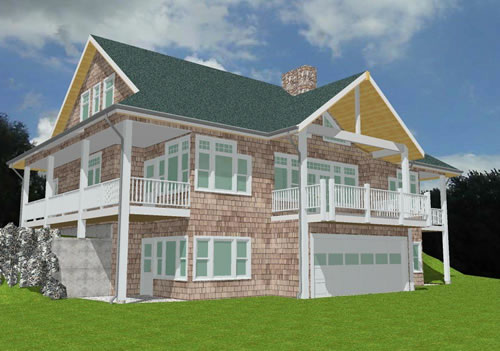
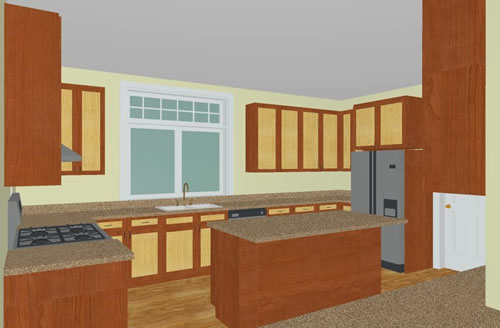
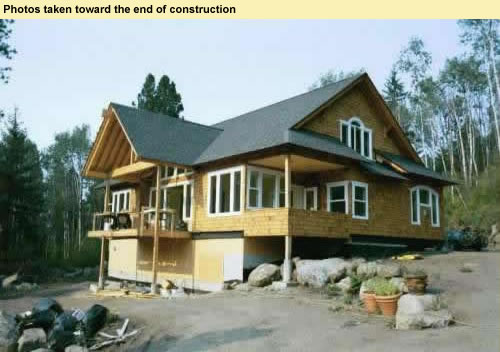
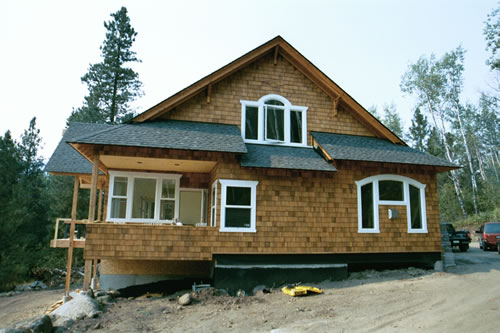
You can either enter the house through the main entry, which leads into the living room, or through the back entry door, which brings you to the mudroom/laundry room. In the main entry, there is a powder room to the right, and a stairwell to the left. Straight ahead is the living room, with a two–story vaulted ceiling in the center, and exposed timber frame construction. From the entry, one can see out the wall of windows and doors, which line one side of the living room, to the exterior patio. To the right of the living room is a dining room nestled in one corner, and a kitchen with room enough for a center island and a desk in the corner. Off the kitchen is the mudroom and back entry, as well as a walk–in pantry.
The living room is anchored by a stone fireplace and doors to the master bedroom and sunroom. The master bedroom boasts an extra large bathroom, with a separate toilet room, shower and tub, as well as a dressing room. From here you can access the sunroom directly to sit on the window seat, or access the exterior patio that is off the sunroom.
Upstairs, two additional bedrooms and a full bath are connected with an open bridge–like walkway. The optional basement is designed to accommodate a variety of additional spaces. On either side of an attached two–car garage are spaces large enough to fit a “mother–in–law” apartment with separate entrance, a media and game room, abundant storage, or anything else the owner might desire.
If one desires an accessible design, the garage can be moved to the main level as a separate structure, which is then connected through the mudroom with an enclosed breezeway. In this scheme, an elevator to the second floor can be incorporated into the entry for full accessibility.
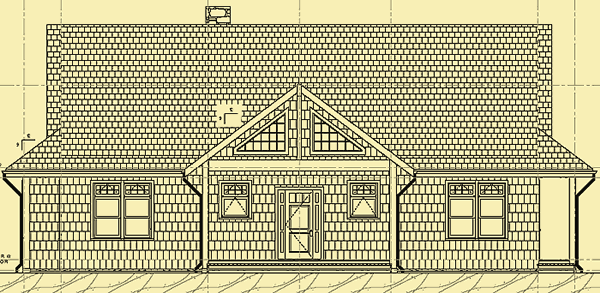
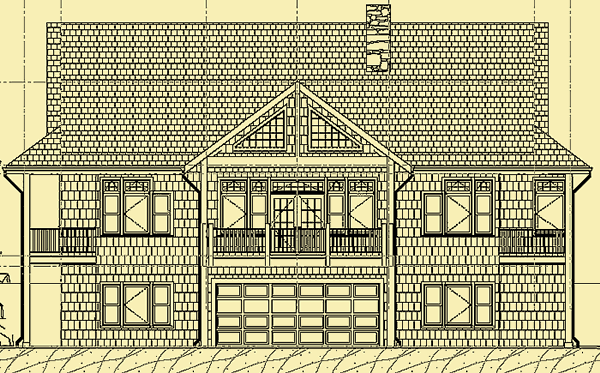
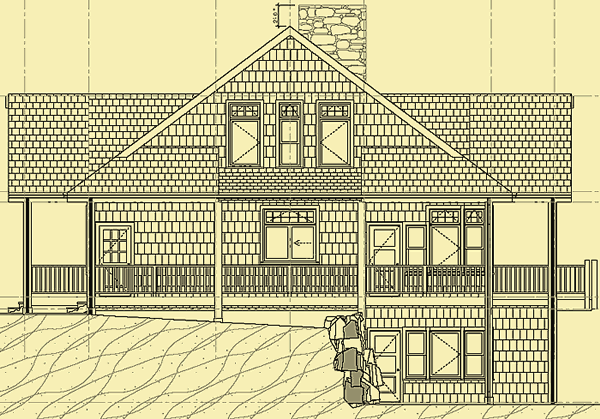
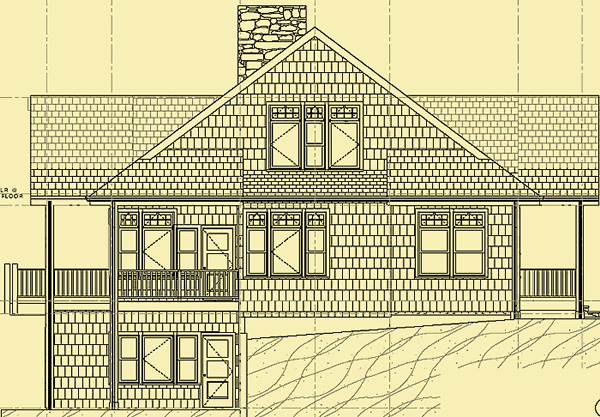
This home was originally designed for a sloping wooded lot in Eastern Washington. The bold shape is reminiscent of both Farmhouse and Craftsman styles. Abundant windows and exterior covered patio decks wrap around the house, giving the home quality indoor and outdoor spaces. Both the foyer and the living room have ceilings that vault to the roofline. The master suite is on the main level, and both the bedroom and the living room have direct access to a sunroom and an open deck at the rear of the house. There are two more bedrooms upstairs, along with four separate attic storage spaces.