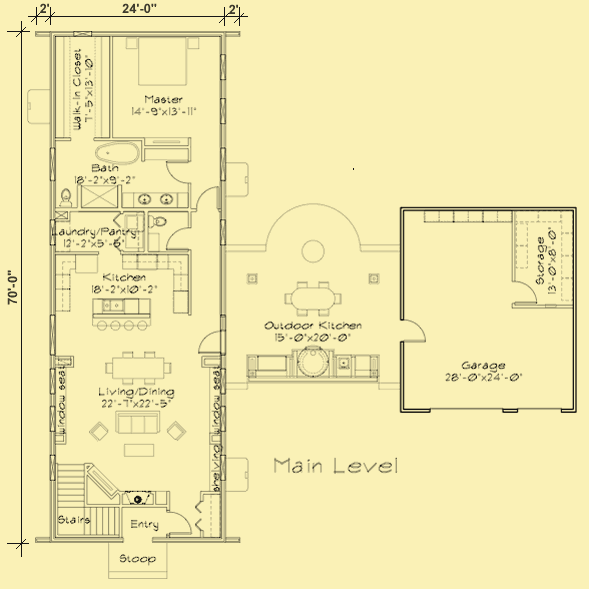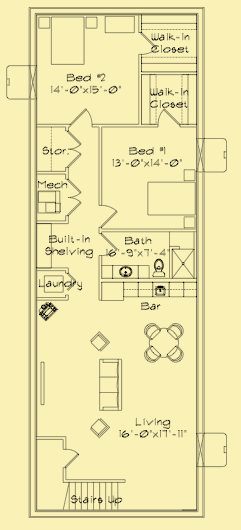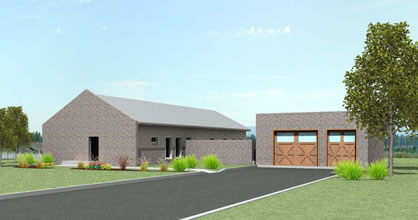Main Level Floor Plans For ICF One Story Home

Floor Plans 1 For ICF One Story Home


| Total Above-ground living area | 1680 |
| Main Level | 1680 |
| Lower level living area | 1680 |
| Footprint The dimensions shown are for the house only (indicating the smallest area needed to build). They do not include the garage, porches, or decks, unless they are an integral part of the design. |
24 W x 70 D |
| Above-ground bedrooms | 1 |
| Above-ground bathrooms | 1.5 |
| Master suite | Main |
| Lower-level bedrooms | 2 |
| Lower-level bathrooms | 1 |
| Stories | 1 |
| Parking | garage |
| Number of stalls | 1 |
| House height
Traditionally, the overall height of a house is determined by measuring from the top of the finished floor on the main level, to the highest peak of the roof.
|
17 |
| Ceiling heights Raising or lowering the height of the ceilings on one or more floors of a house is often a simple change that can be made by your builder. However, if you want to raise the ceiling of the main floor of a two-story home, there has to be room to add steps to the existing staircase. |
|
| Vaulted ceilings
We consider a room to be vaulted if the ceiling - whether flat, angled, or curved - is above 10 feet at its highest point. If you prefer that one or more rooms not be vaulted in your new home, this is a very simple change that your builder can make for you.
KEY TO SYMBOLS: LR = Living Room/Great Room DR = Dining Room FAM = Family Room FOY = Foyer STU = Study/Library/Den KIT = Kitchen SUN = Sunroom MBR = Master Bedroom MB = Master Bath LOF = Loft OFF = Office/Guest Room REC = Recreation/Game Room ALL = Entire Level |
ALL MAIN |



The entryway is inset slightly from the front facade. A door on the right opens to a coat closet and the main living area of the house. The ceiling in this open space vaults from 9’6″ at the outer walls to 14’6″ down the center, where exposed trusses add detail. The living room area features a fireplace at one end that’s flanked by an entertainment center and built–in shelving. Long built–in seats are positioned on either side of the room beneath large picture windows.
There’s plenty of space between the living room and kitchen for a dining room table. A door on the right opens to the covered patio between the house and the garage. The garage has a 10’–wide door for a full–sized vehicle, and a 6’–wide door for something smaller. The smaller space would make a perfect place for a workshop, and there’s a large storage space behind it. If you need a two–car garage, this is a simple modification that your builder can make.
Beyond the dining room table there’s a large island that separates the dining area from the kitchen. It has a raised counter for casual dining or serving, a prep sink on top, and a dishwasher below. An opening at the rear of the room leads to the laundry, while a hallway on the right leads past a powder room to the master suite. The ceilings in this area rise from 9’5″ at the outer walls to almost 12′ in the center.
If you choose to build the lower level, it’s designed to have two bedrooms with walk–in closets that share a full bath. There’s also an open living area with a built–in bar and an optional gas stove that would be ideal for entertaining. The ceiling on this level is set at a lofty 10′.
Please Note:
This house was designed as an energy–efficient home, with insulated concrete form exterior walls, wood roof trusses with spray insulation, and double–pane glazing. Roof overhangs are designed to minimize solar heat gain in the summer and allow natural day lighting throughout the year.




This simple and inexpensive ranch–style house can be constructed as a one–bedroom home with the master suite on the main level, or as a three–bedroom if you choose to build it with a basement level. The plans call for stone veneer and stucco on the exterior, but it could of course have any material you like on the outside. It features a unique covered patio area between the house and the garage that includes an outdoor kitchen, a dining area, and a fire pit. At just 28' across (or 24' without the facade), this house would fit on a very narrow lot.