Main Level Floor Plans For French Country Elegance
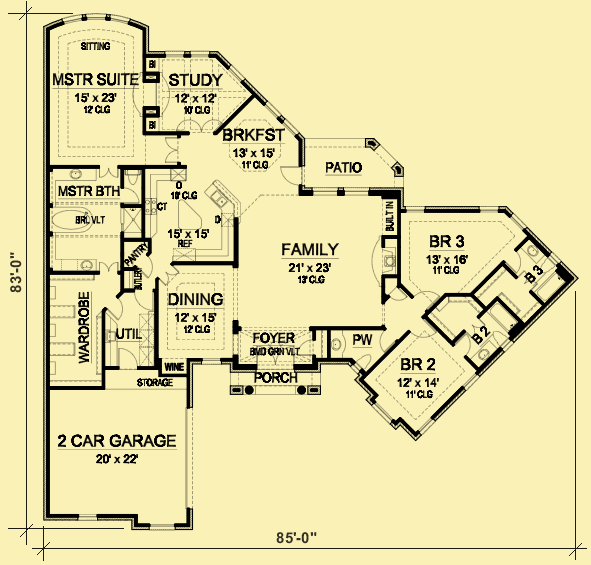
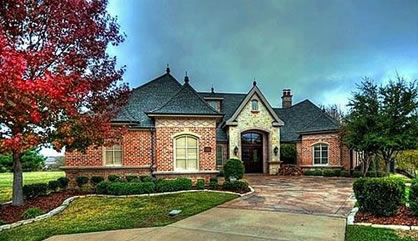
| Total Above-ground living area | 3244 |
| Main | 3244 |
| Lower level living area | |
| Footprint The dimensions shown are for the house only (indicating the smallest area needed to build). They do not include the garage, porches, or decks, unless they are an integral part of the design. |
85 W x 83 D |
| Above-ground bedrooms | 3 |
| Above-ground bathrooms | 3.5 |
| Master suite | Main |
| Lower-level bedrooms | 0 |
| Lower-level bathrooms | 0 |
| Stories | 1 |
| Parking | garage |
| Number of stalls | 2 |
| House height
Traditionally, the overall height of a house is determined by measuring from the top of the finished floor on the main level, to the highest peak of the roof.
|
31 |
| Ceiling heights Raising or lowering the height of the ceilings on one or more floors of a house is often a simple change that can be made by your builder. However, if you want to raise the ceiling of the main floor of a two-story home, there has to be room to add steps to the existing staircase. |
|
| Vaulted ceilings
We consider a room to be vaulted if the ceiling - whether flat, angled, or curved - is above 10 feet at its highest point. If you prefer that one or more rooms not be vaulted in your new home, this is a very simple change that your builder can make for you.
KEY TO SYMBOLS: LR = Living Room/Great Room DR = Dining Room FAM = Family Room FOY = Foyer STU = Study/Library/Den KIT = Kitchen SUN = Sunroom MBR = Master Bedroom MB = Master Bath LOF = Loft OFF = Office/Guest Room REC = Recreation/Game Room ALL = Entire Level |
ALL |
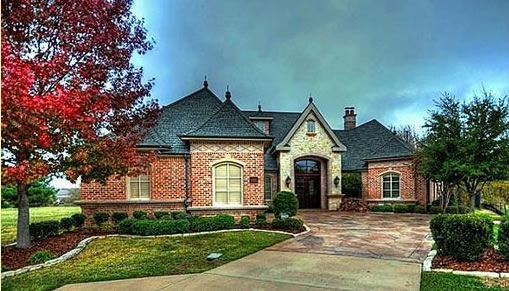
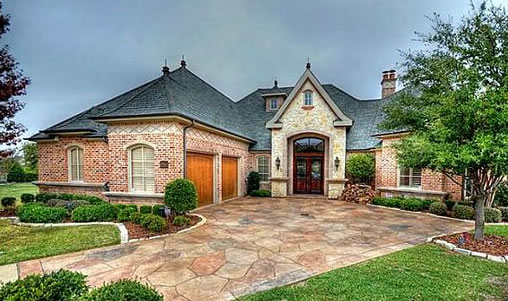
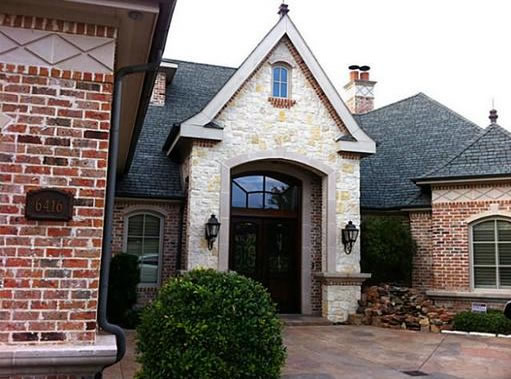
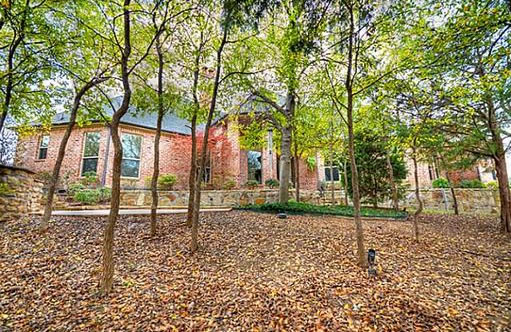
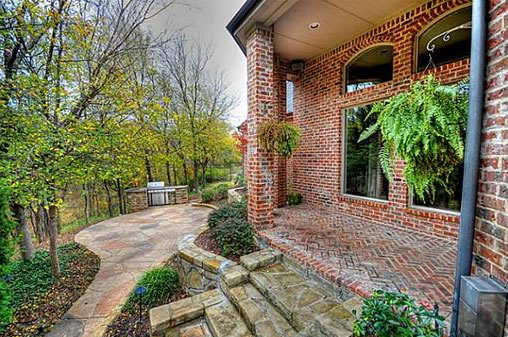
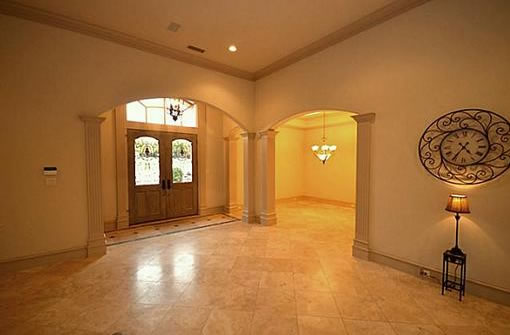
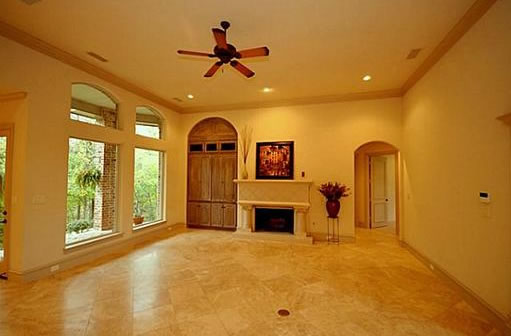
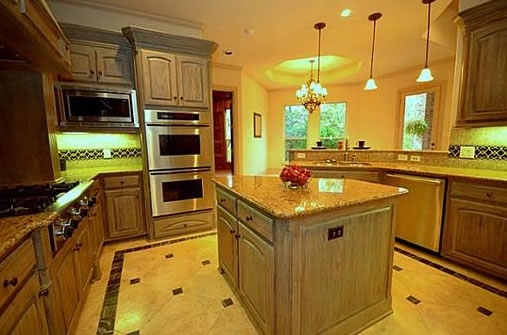
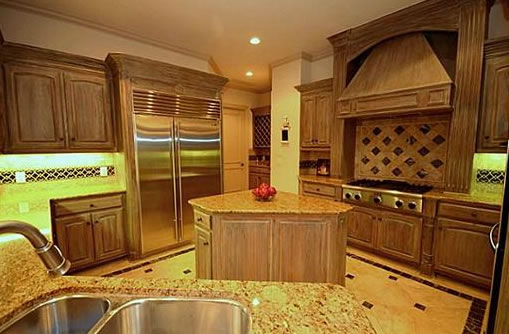
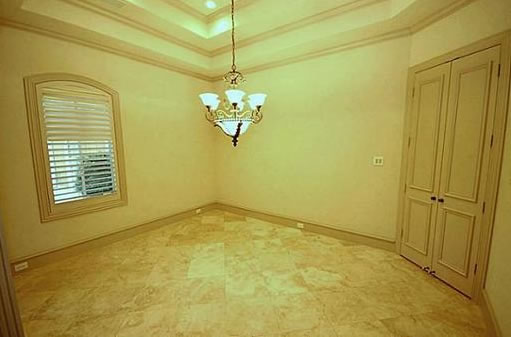
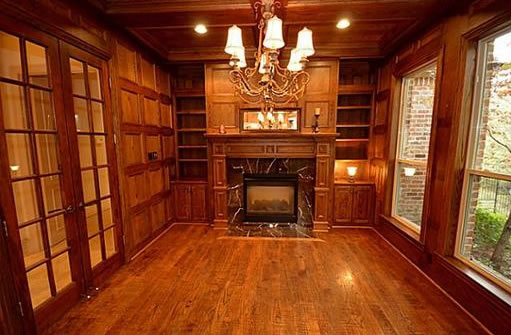
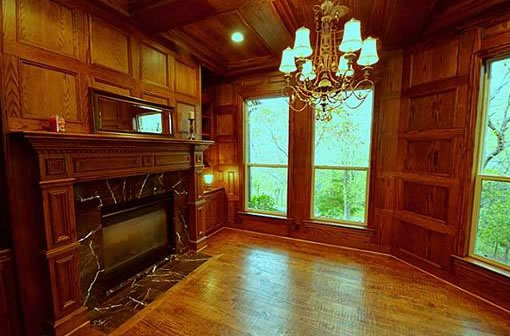
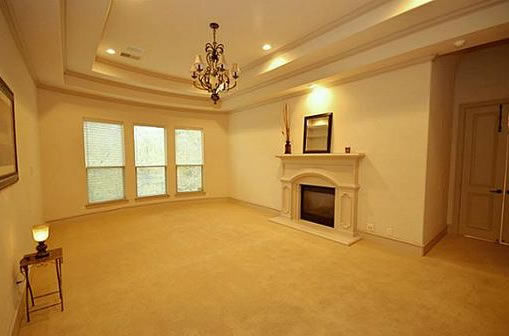
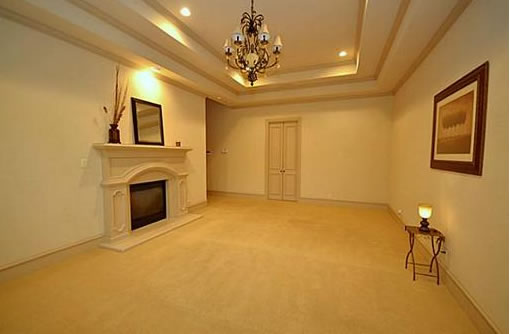
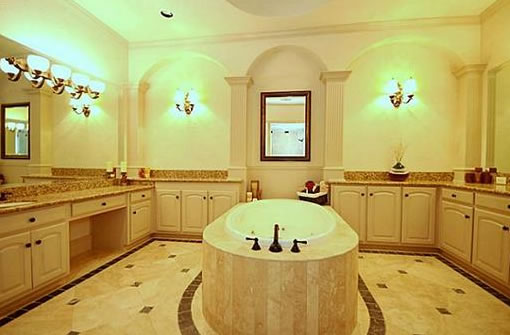
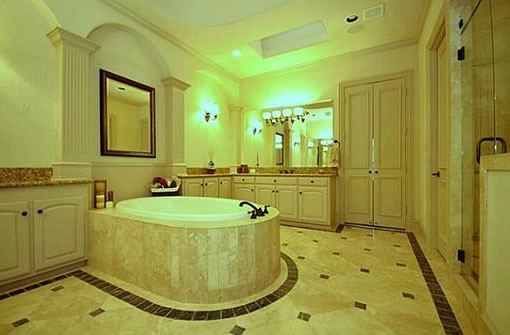
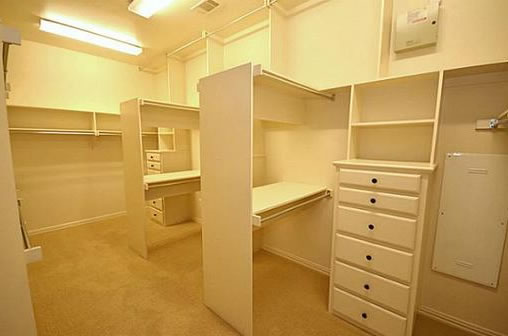
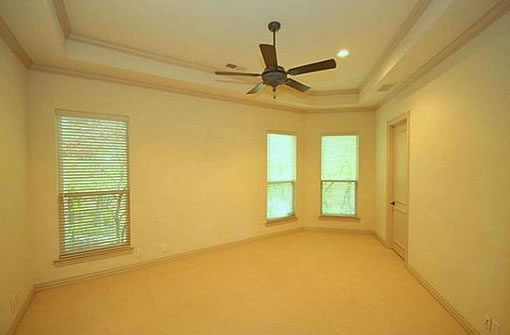
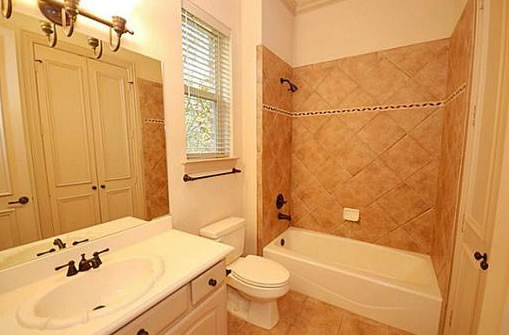
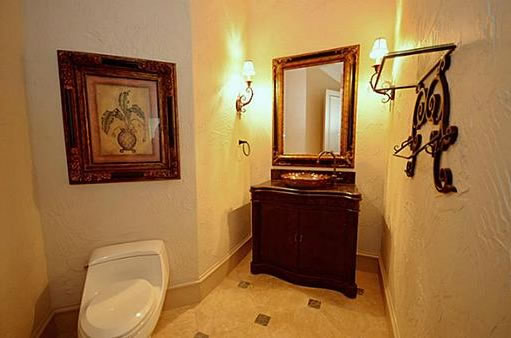
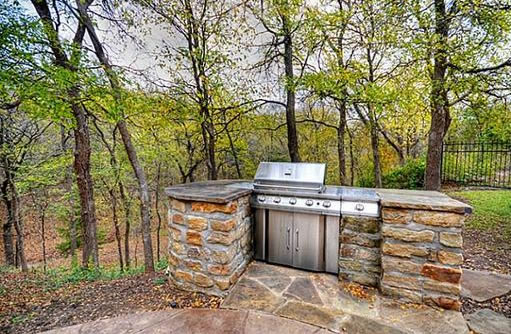
Tall columns and round pillars frame the entryway. The front doors are glazed, and a lovely transom window with a unique pattern is positioned above them. The foyer has beams that criss–cross from the corners, meeting at a medallion in the center. You pass beneath an arch as you enter the family room. The ceiling is set at a lofty 13′, and there’s a large fireplace with a built–in entertainment center next to it to your right. Tall picture windows with arched transoms on the far wall look out to and through a rear patio.
An arched opening to the right of the fireplace leads to a powder room as well as bedrooms 2 and 3. Each bedroom has a trayed 11′ ceiling, windows on two walls, walk–in closets, and full bathrooms.
The family room is open to the formal dining room, the kitchen and a breakfast nook. The dining room has a 12′ ceiling, a set–in area for storing wines, and a view to the front of the house. Double doors open to the kitchen and a butler’s pantry set next to a larger pantry. The kitchen has a uniquely shaped center island as well as an angled peninsula counter with a double sink in the inside and a raised counter on the outside for serving or casual dining. The nook features an octagonal cutout in the 10′ ceiling, two large windows, and a glazed door to the rear patio.
An elegant study sits next to the nook. It has three large windows facing the rear, criss–crossing wooden beams in the 10′ ceiling, and it shares a see–thru fireplace with the master bedroom. Just past the study, double doors lead to the master suite. The ceiling in the bedroom trays to 12′, and three large windows fill a curved wall in a comfy sitting area. The master bath has two separate vanities with skylights above them for natural light, a large soaking tub with a barrel vaulted ceiling above it, a shower, and a private toilet. Double doors open to a very large wardrobe next to a laundry room that can be accessed either from the wardrobe or the kitchen area. Doors in the laundry open to a two–car garage.
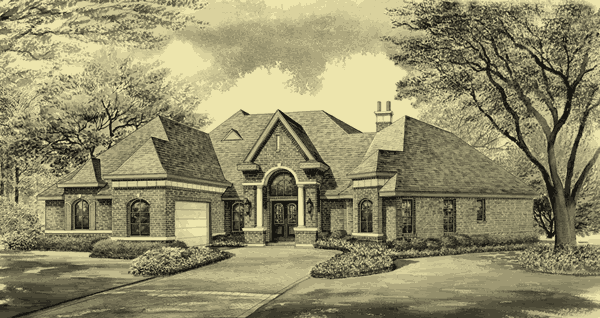
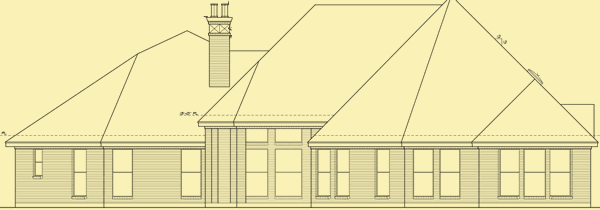
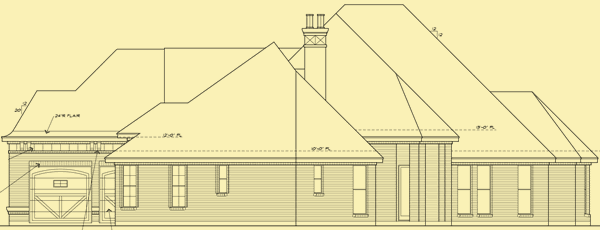
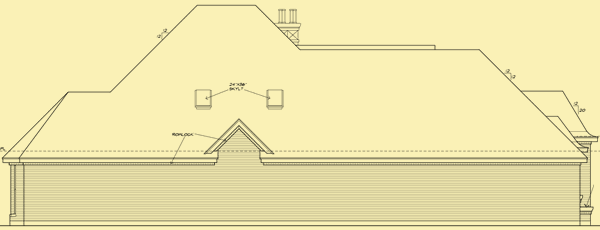
This elegant one–story home features the classic rooflines of the French country style. The exterior is primarily clad in brick, along with beautiful horizontal detailing just under the eaves, and wood–framed windows. Inside, ceiling heights range from 11' to 13', and tall windows along the rear of the house provide views and abundant natural light.