Main Level Floor Plans For Family Tradition
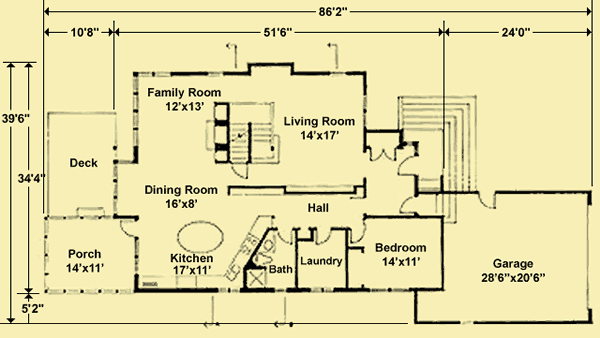
Upper Level Floor Plans For Family Tradition
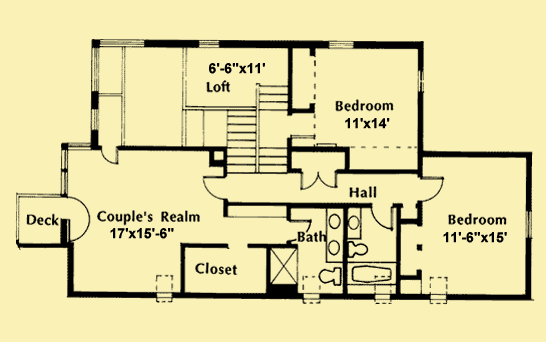
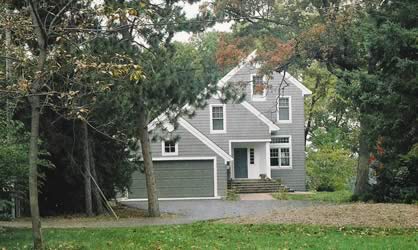
| Total Above-ground living area | 2650 |
| Main Level | 1546 |
| Upper Level | 1104 |
| Lower level living area | 1546 |
| Footprint The dimensions shown are for the house only (indicating the smallest area needed to build). They do not include the garage, porches, or decks, unless they are an integral part of the design. |
39.5 W x 48.167 D |
| Above-ground bedrooms | 4 |
| Above-ground bathrooms | 3 |
| Master suite | Upper |
| Lower-level bedrooms | 0 |
| Lower-level bathrooms | 0 |
| Stories | 2 |
| Parking | garage |
| Number of stalls | 2 |
| House height
Traditionally, the overall height of a house is determined by measuring from the top of the finished floor on the main level, to the highest peak of the roof.
|
30 |
| Ceiling heights Raising or lowering the height of the ceilings on one or more floors of a house is often a simple change that can be made by your builder. However, if you want to raise the ceiling of the main floor of a two-story home, there has to be room to add steps to the existing staircase. |
|
| Main level | 8 |
| Upper level | 8 |
| Vaulted ceilings
We consider a room to be vaulted if the ceiling - whether flat, angled, or curved - is above 10 feet at its highest point. If you prefer that one or more rooms not be vaulted in your new home, this is a very simple change that your builder can make for you.
KEY TO SYMBOLS: LR = Living Room/Great Room DR = Dining Room FAM = Family Room FOY = Foyer STU = Study/Library/Den KIT = Kitchen SUN = Sunroom MBR = Master Bedroom MB = Master Bath LOF = Loft OFF = Office/Guest Room REC = Recreation/Game Room ALL = Entire Level |
LR, MBR |


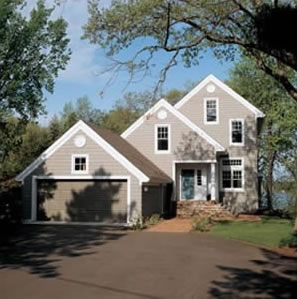
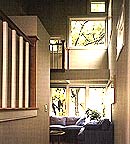

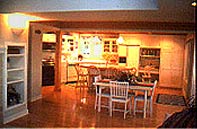
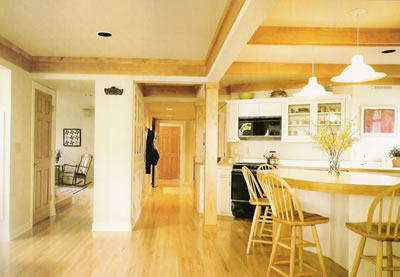
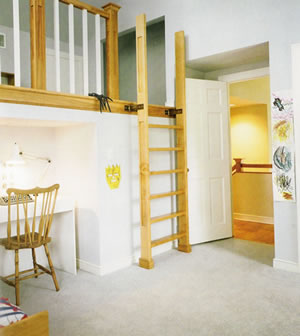
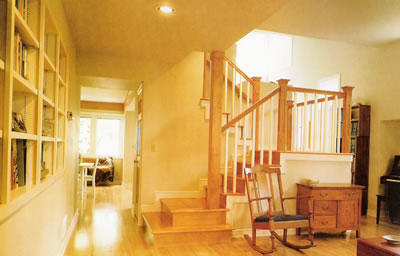
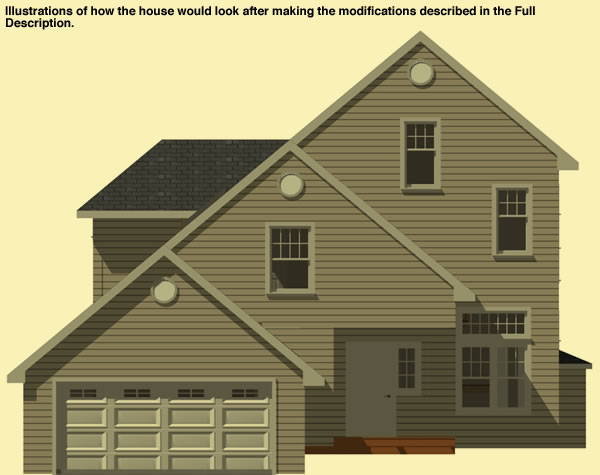
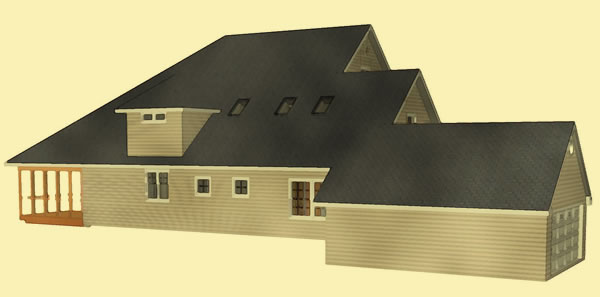
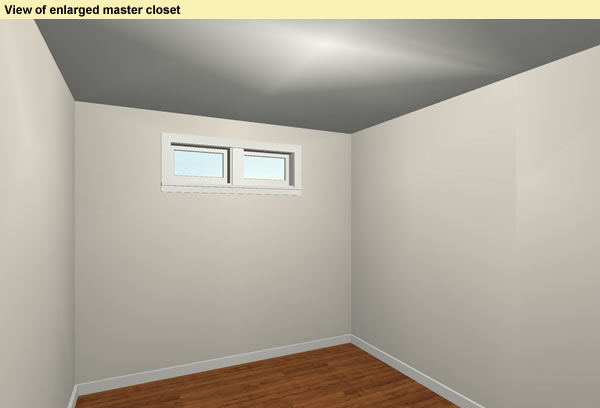
This home is featured in the highly acclaimed book, “The Not So Big House – A Blueprint for the Way We Really Live”. With its traditional materials and styling, the Family Tradition house adapts itself well to many different neighborhoods.
The covered entryway leads to a foyer with a coat closet. Straight ahead leads to the living room and the family room beyond it, while to the left a hallway passes a bedroom, the laundry room, and a three–quarter bath before entering the kitchen and dining areas. Most of the living room sits under a 10’6″ ceiling, while the rest of this floor has 8′ ceilings. The family room is open on either side to the living room, but they are separated in the middle by the stairs. The family room has a wall of windows facing the view at the rear, and built–ins backed up to the stairwell hold a wood burning stove and wood storage, along with a TV.
The dining room is situated between the kitchen and the family room, and it features a light–filled bay with a built–in window seat. The kitchen has a large center island and lots of counter space, and a door leads from it to a screened porch for casual dining during warmer months. Stairs lead from the porch down to an open deck. The 2–car garage opens to the hallway that leads to the kitchen.
At the landing at the top of the stairs to the second floor, you may turn right to enter the master suite, or turn left down a hall that passes several stairs up to a landing at the door to a bedroom – where several more stairs lead up to a small loft area – before leading to a third bedroom. The two bedrooms at this end of the house share a full bath.
The master bedroom has a cathedral ceiling that peaks at 13’6″, and two doors lead out to a private deck and a small balcony, both of which face the view at the rear.
Modification Ideas
Lengthen the garage to create extra work/storage space. Add dormers to enlarge the master bedroom or closet. See the photo page to view how one of our customers enlarged the master closet and lenthened the garage.
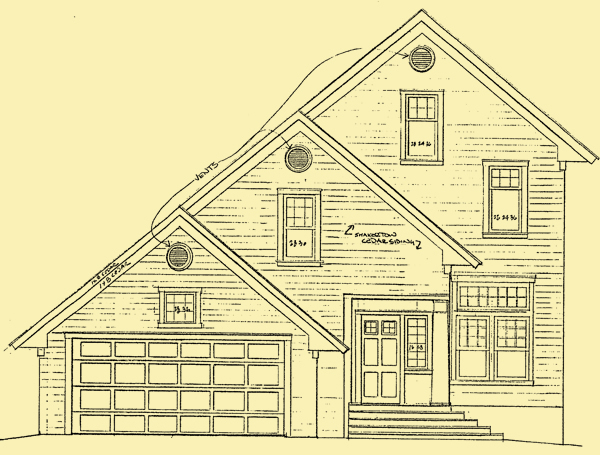
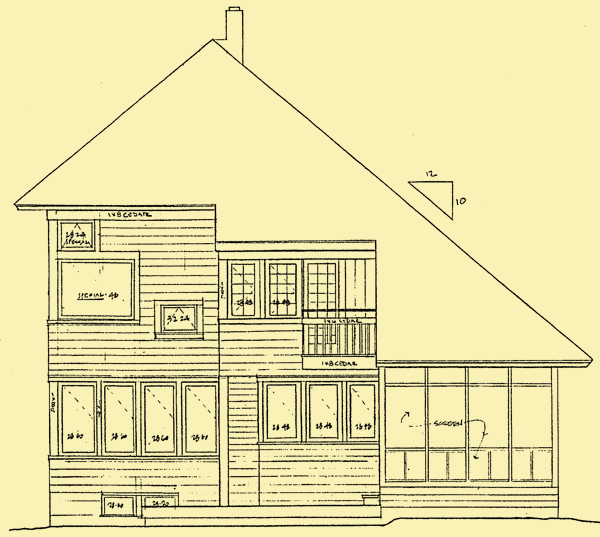
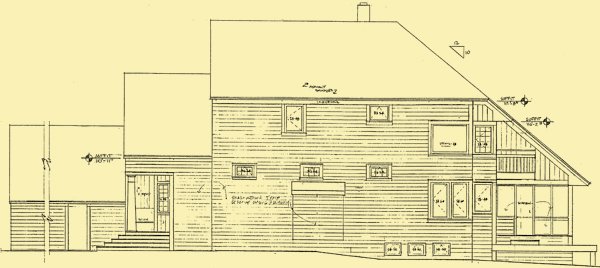
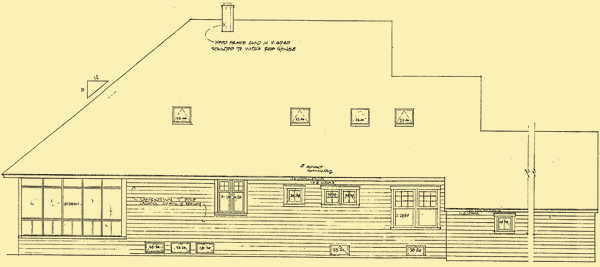
Unlike many homes which face their “long side” toward the street, this home presents a compact facade, making it ideal for a narrow lot. The house was originally built on the shore of a lake, where the rear–oriented living spaces and master suite took advantage of the lake views.